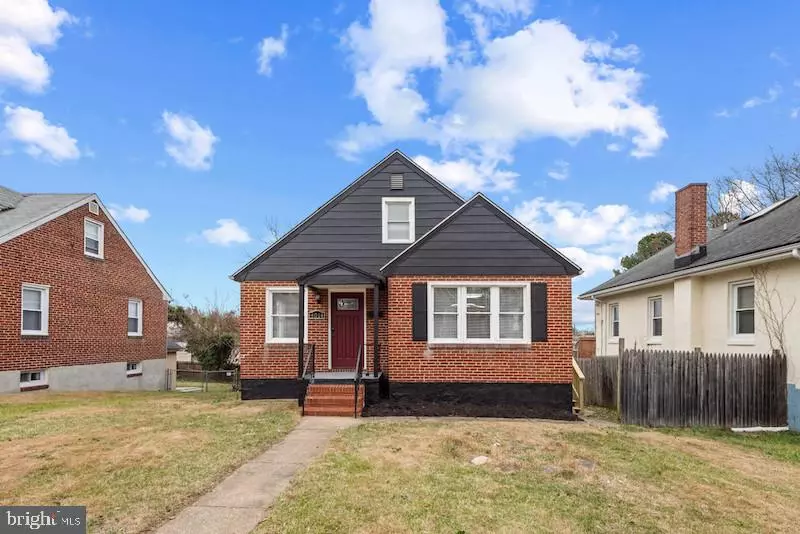
4 Beds
2 Baths
1,599 SqFt
4 Beds
2 Baths
1,599 SqFt
Key Details
Property Type Single Family Home
Sub Type Detached
Listing Status Active
Purchase Type For Sale
Square Footage 1,599 sqft
Price per Sqft $171
Subdivision Anthonyville
MLS Listing ID MDBA2145524
Style Cape Cod
Bedrooms 4
Full Baths 2
HOA Y/N N
Abv Grd Liv Area 1,299
Originating Board BRIGHT
Year Built 1955
Annual Tax Amount $3,743
Tax Year 2024
Lot Size 5,685 Sqft
Acres 0.13
Property Description
This charming Cape Cod home is full of character and thoughtful design throughout. Step inside to an inviting open-concept living and dining area, illuminated by recessed lighting and enhanced by an abundance of natural light.
The kitchen seamlessly opens to the dining area, creating a bright and airy space perfect for gatherings. The main level features two cozy bedrooms and a full bathroom, offering convenience and comfort.
Upstairs, you'll find the primary bedroom—a private oasis ready for relaxation and retreat.
The finished basement level adds incredible versatility, boasting an additional bedroom, a spacious area ideal for entertaining or a man cave, and a full bathroom with a shower. A generously sized laundry room and utility room complete the lower level.
Outside, the backyard provides plenty of space for outdoor gatherings and activities. With ample off-street parking and space in the front yard to design your own driveway, this home offers both charm and functionality.
Don't miss the opportunity to make 4014 Parkwood your new home!
Location
State MD
County Baltimore City
Zoning R-5
Rooms
Basement Fully Finished
Main Level Bedrooms 4
Interior
Hot Water Natural Gas
Cooling Central A/C
Fireplace N
Heat Source Natural Gas
Exterior
Water Access N
Accessibility None
Garage N
Building
Story 3
Foundation Concrete Perimeter
Sewer Public Sewer
Water Public
Architectural Style Cape Cod
Level or Stories 3
Additional Building Above Grade, Below Grade
New Construction N
Schools
School District Baltimore City Public Schools
Others
Senior Community No
Tax ID 0327025844 002
Ownership Fee Simple
SqFt Source Assessor
Special Listing Condition Standard


Find out why customers are choosing LPT Realty to meet their real estate needs






