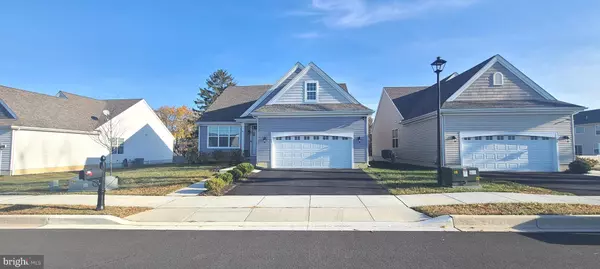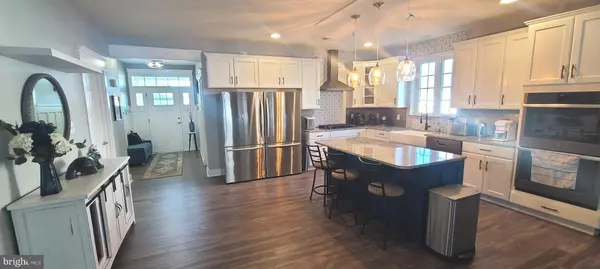
3 Beds
2 Baths
1,893 SqFt
3 Beds
2 Baths
1,893 SqFt
Key Details
Property Type Single Family Home
Sub Type Detached
Listing Status Active
Purchase Type For Sale
Square Footage 1,893 sqft
Price per Sqft $235
Subdivision Ashland
MLS Listing ID DEKT2033498
Style Contemporary
Bedrooms 3
Full Baths 2
HOA Fees $125/mo
HOA Y/N Y
Abv Grd Liv Area 1,893
Originating Board BRIGHT
Year Built 2021
Annual Tax Amount $1,436
Tax Year 2022
Lot Size 8,836 Sqft
Acres 0.2
Lot Dimensions 0.20 x 0.00
Property Description
This exceptional, nearly-new Larkspur model home is available due to relocation and offers over $100,000 in custom upgrades when the home was built 4 years ago, making it a rare find. Located on a premium lot within the serene 55-plus Ashland community, this home features a perfect blend of elegance, comfort, and modern design.
From the stylish entrance to the custom craftsman door, the pride of ownership is evident. Step inside to a warm, inviting entryway that leads into a chef's dream kitchen. Equipped with a 5-burner gas cooktop, stainless-steel vented hood, double wall ovens, and stunning granite countertops, this kitchen is ideal for both everyday cooking and entertaining. With two refrigerators, a deep farmhouse sink, premium dishwasher, and abundant storage—including a walk-in pantry and a spacious island with six oversized drawers—this kitchen is designed for efficiency and style. Plus, enjoy convenient above-and-below cabinet lighting with the flip of a switch.
Adjacent to the kitchen, the living room boasts natural light pouring in through double sliding glass doors, leading to the custom 16X20 deck—the largest in the community. Whether hosting summer gatherings or relaxing on cooler evenings in front of the gas fireplace, this space will become your sanctuary.
The spacious primary suite is a true retreat, featuring two walk-in closets and a luxurious ensuite with a custom double sink vanity, extra-large soaking tub, and separate rainfall shower. The second bedroom also has an ensuite for privacy, while the third bedroom, located at the front of the home, can easily be transformed into an office.
Upgrades throughout the home include modern fixtures, custom doorways, and thoughtful details such as additional exterior outlets controlled by an interior switch for hassle-free holiday decorating. With 4 ft bump-outs in the kitchen and living room, 9 ft ceilings, and two hose bibs with separate yard meters, this home offers exceptional functionality.
The unfinished basement provides even more potential, with a bath rough-in and egress window for future expansion.
As a resident of Ashland, you'll enjoy access to the community clubhouse and maintenance-free living with included lawn care and snow removal. Why wait for new construction when you can move right into this meticulously designed, one-of-a-kind home?
Don’t miss out on the opportunity to own this incredible property—schedule your tour today!
Location
State DE
County Kent
Area Smyrna (30801)
Zoning R2
Rooms
Basement Full, Unfinished
Main Level Bedrooms 3
Interior
Hot Water Electric
Cooling Central A/C
Fireplace N
Heat Source Natural Gas
Laundry Main Floor
Exterior
Parking Features Garage - Front Entry
Garage Spaces 2.0
Water Access N
Accessibility 2+ Access Exits
Attached Garage 2
Total Parking Spaces 2
Garage Y
Building
Story 1
Foundation Concrete Perimeter
Sewer Public Sewer
Water Public
Architectural Style Contemporary
Level or Stories 1
Additional Building Above Grade, Below Grade
New Construction N
Schools
School District Smyrna
Others
Senior Community Yes
Age Restriction 55
Tax ID DC-17-01903-02-6200-000
Ownership Fee Simple
SqFt Source Assessor
Acceptable Financing Cash, Conventional, FHA, VA
Listing Terms Cash, Conventional, FHA, VA
Financing Cash,Conventional,FHA,VA
Special Listing Condition Standard


Find out why customers are choosing LPT Realty to meet their real estate needs






