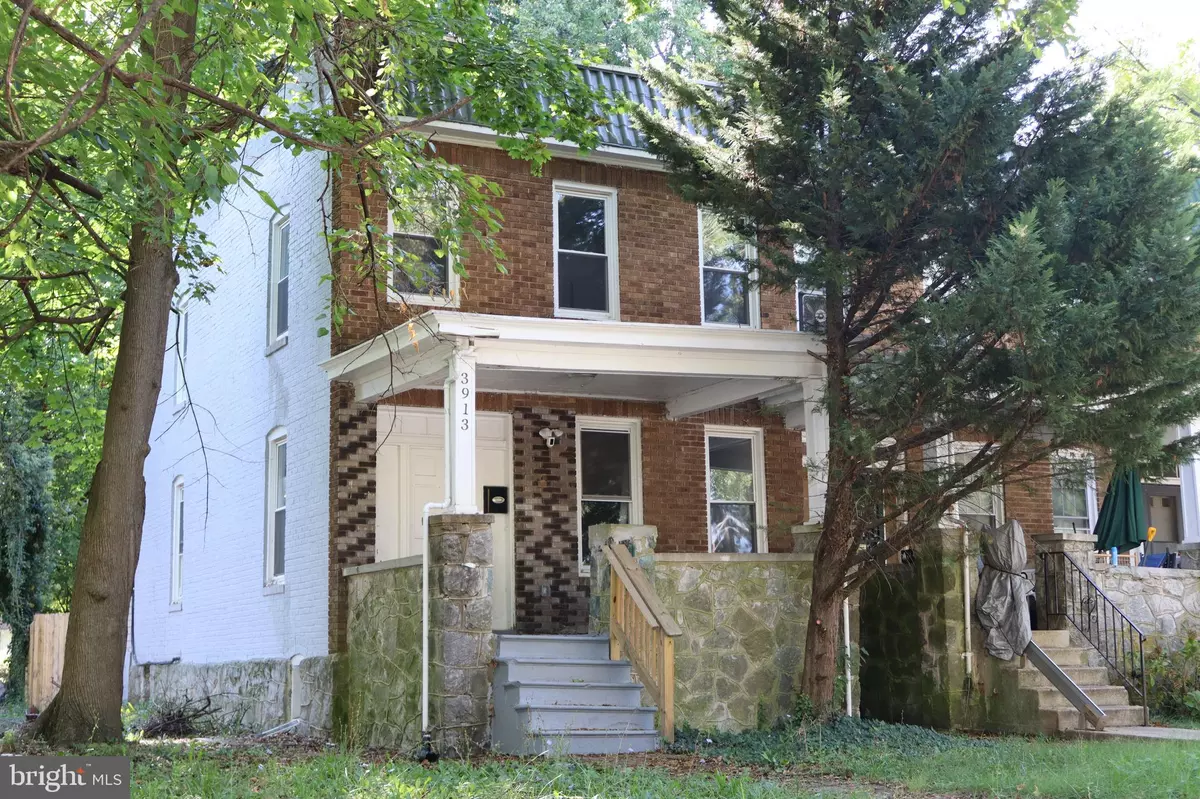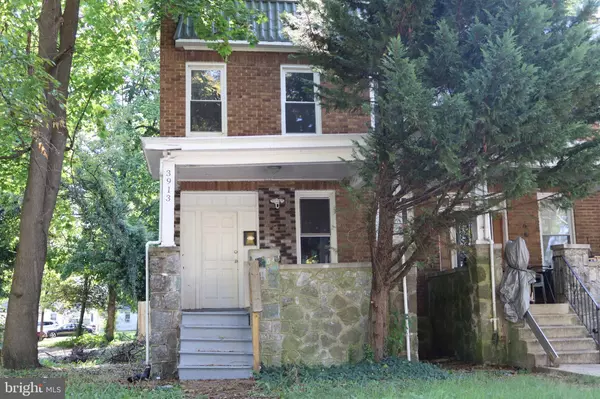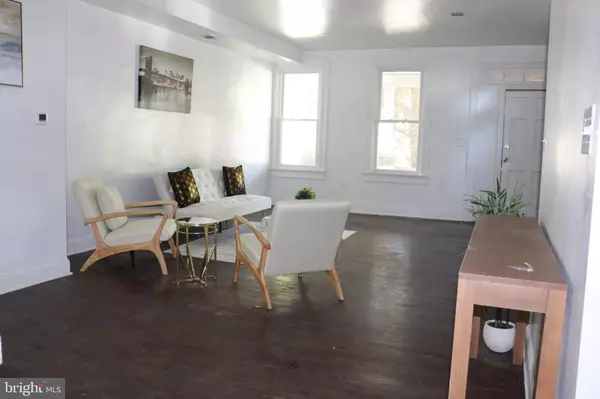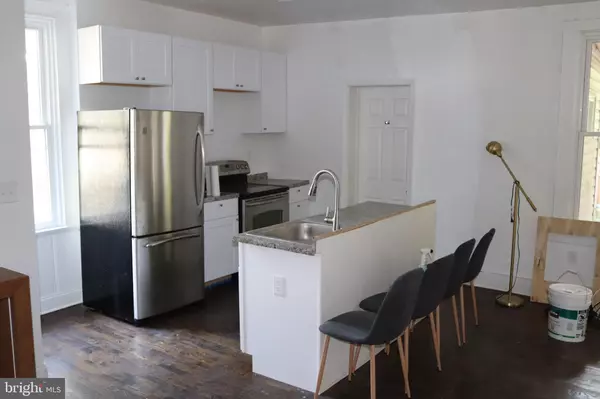
5 Beds
3 Baths
2,008 SqFt
5 Beds
3 Baths
2,008 SqFt
Key Details
Property Type Townhouse
Sub Type End of Row/Townhouse
Listing Status Active
Purchase Type For Sale
Square Footage 2,008 sqft
Price per Sqft $87
Subdivision Gwynn Oak
MLS Listing ID MDBA2148028
Style Colonial
Bedrooms 5
Full Baths 2
Half Baths 1
HOA Y/N N
Abv Grd Liv Area 1,360
Originating Board BRIGHT
Year Built 1948
Annual Tax Amount $798
Tax Year 2024
Lot Size 3,049 Sqft
Acres 0.07
Property Description
Ground Rent: To be Determined.
Capitalization value- Ground rate: To be Determined.
Location
State MD
County Baltimore City
Zoning R-4
Rooms
Basement Rear Entrance, Sump Pump, Walkout Level, Connecting Stairway
Interior
Interior Features Bathroom - Tub Shower, Combination Dining/Living, Floor Plan - Open, Skylight(s), Wood Floors, Recessed Lighting
Hot Water Instant Hot Water, Tankless, Electric
Heating Central
Cooling Central A/C
Flooring Ceramic Tile, Hardwood
Inclusions All that is currently installed.
Equipment Dishwasher, Oven/Range - Electric, Refrigerator
Furnishings No
Fireplace N
Window Features Double Hung
Appliance Dishwasher, Oven/Range - Electric, Refrigerator
Heat Source Electric
Laundry Hookup
Exterior
Exterior Feature Porch(es)
Fence Board, Privacy, Wood
Utilities Available Electric Available, Water Available
Water Access N
Roof Type Asphalt
Accessibility None
Porch Porch(es)
Garage N
Building
Lot Description Corner
Story 2
Foundation Slab
Sewer Public Sewer
Water Public
Architectural Style Colonial
Level or Stories 2
Additional Building Above Grade, Below Grade
Structure Type Dry Wall
New Construction N
Schools
School District Baltimore City Public Schools
Others
Pets Allowed N
Senior Community No
Tax ID 0328028238 033
Ownership Ground Rent
SqFt Source Estimated
Security Features Motion Detectors,Smoke Detector
Acceptable Financing Cash, FHA, Conventional, Negotiable, Seller Financing
Horse Property N
Listing Terms Cash, FHA, Conventional, Negotiable, Seller Financing
Financing Cash,FHA,Conventional,Negotiable,Seller Financing
Special Listing Condition Standard


Find out why customers are choosing LPT Realty to meet their real estate needs






