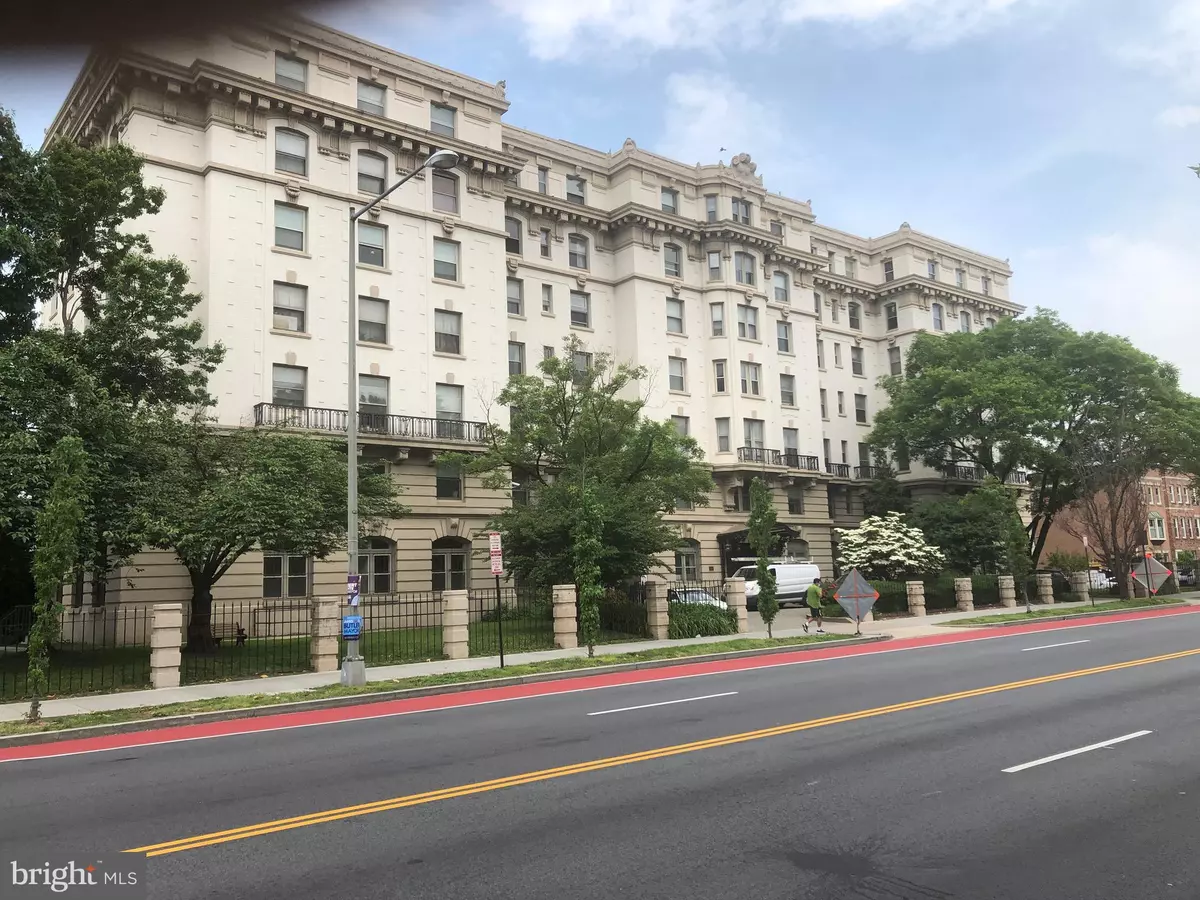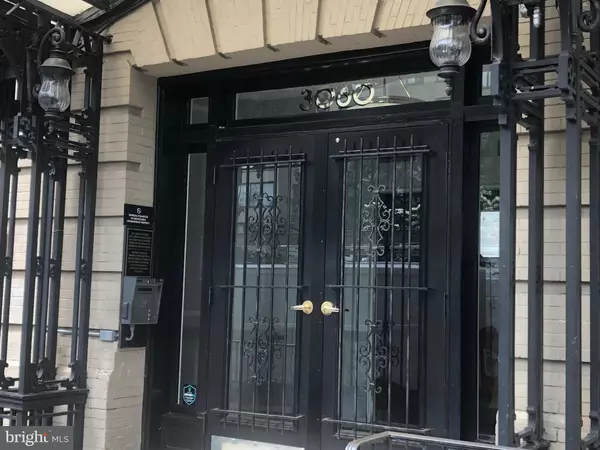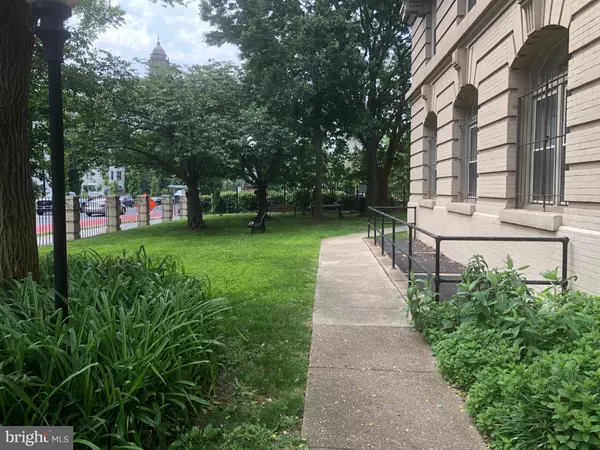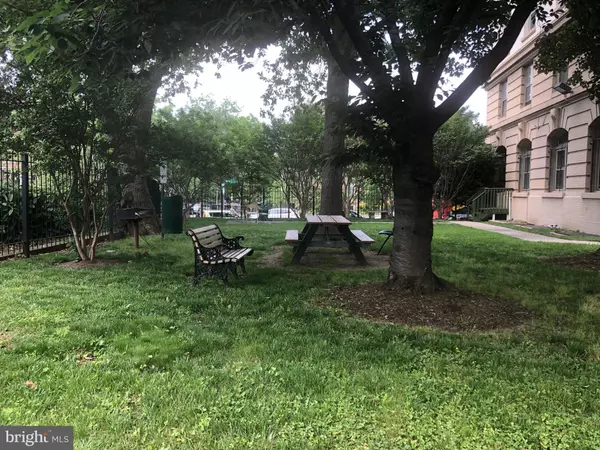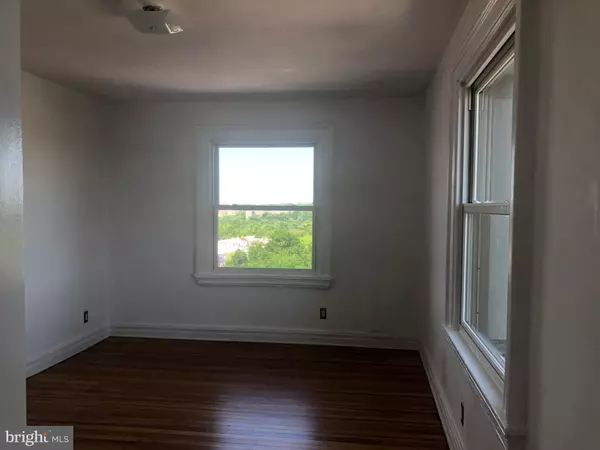1 Bed
1 Bath
681 SqFt
1 Bed
1 Bath
681 SqFt
Key Details
Property Type Condo
Sub Type Condo/Co-op
Listing Status Under Contract
Purchase Type For Sale
Square Footage 681 sqft
Price per Sqft $587
Subdivision Mount Pleasant
MLS Listing ID DCDC2170972
Style Beaux Arts
Bedrooms 1
Full Baths 1
Condo Fees $767/mo
HOA Y/N N
Abv Grd Liv Area 681
Originating Board BRIGHT
Year Built 1922
Tax Year 2023
Property Description
Location
State DC
County Washington
Zoning RA-4
Rooms
Main Level Bedrooms 1
Interior
Interior Features Dining Area, Flat, Floor Plan - Traditional, Kitchen - Galley, Walk-in Closet(s), Wood Floors, Breakfast Area, Combination Dining/Living, Elevator
Hot Water Other
Heating Central
Cooling Central A/C
Inclusions Range, Refrigerator, Disposal, New Windows, Refinished Floors
Equipment Disposal, Oven/Range - Gas, Range Hood, Refrigerator
Fireplace N
Window Features Bay/Bow,Double Hung,Energy Efficient,Replacement
Appliance Disposal, Oven/Range - Gas, Range Hood, Refrigerator
Heat Source Other
Laundry Common
Exterior
Amenities Available Elevator, Extra Storage, Common Grounds, Picnic Area, Laundry Facilities, Bank / Banking On-site
Water Access N
View City
Accessibility None
Garage N
Building
Story 7
Unit Features Mid-Rise 5 - 8 Floors
Sewer Public Sewer
Water Public
Architectural Style Beaux Arts
Level or Stories 7
Additional Building Above Grade, Below Grade
New Construction N
Schools
Elementary Schools Bancroft
Middle Schools Deal
High Schools Jackson-Reed
School District District Of Columbia Public Schools
Others
Pets Allowed Y
HOA Fee Include Air Conditioning,Common Area Maintenance,Ext Bldg Maint,Fiber Optics at Dwelling,Gas,Heat,Water,Trash,Taxes,Snow Removal,Sewer,Management,Lawn Maintenance
Senior Community No
Tax ID 2594//2086
Ownership Cooperative
Security Features Main Entrance Lock,Security System
Special Listing Condition Standard
Pets Allowed Size/Weight Restriction, Cats OK, Dogs OK

Find out why customers are choosing LPT Realty to meet their real estate needs

