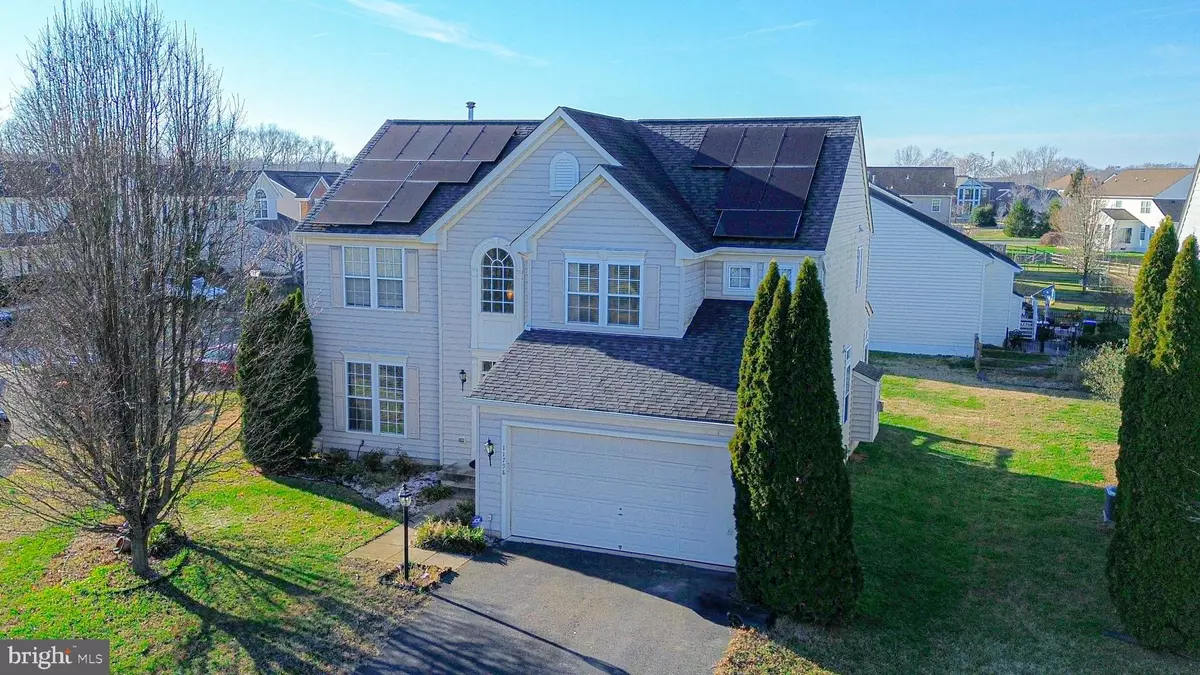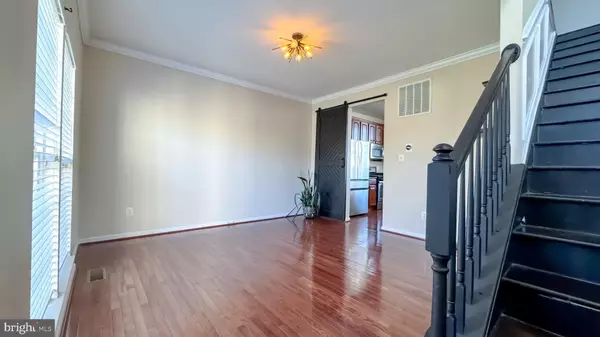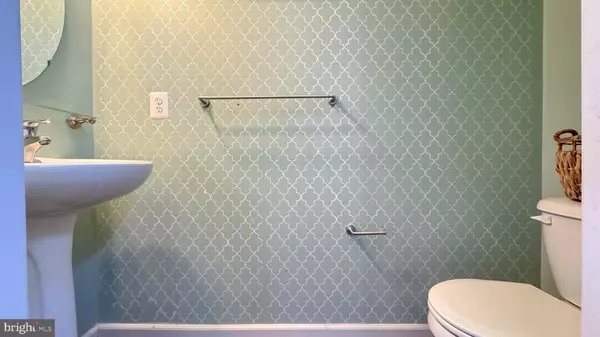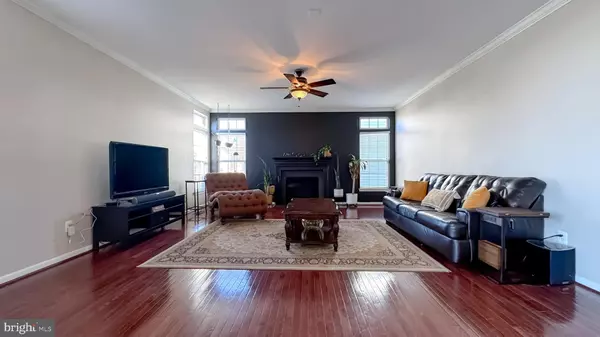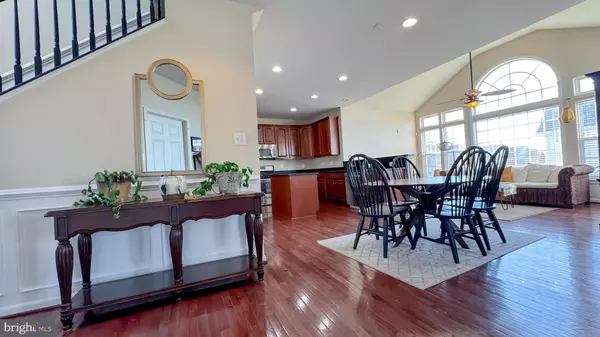4 Beds
4 Baths
3,974 SqFt
4 Beds
4 Baths
3,974 SqFt
Key Details
Property Type Single Family Home
Sub Type Detached
Listing Status Pending
Purchase Type For Sale
Square Footage 3,974 sqft
Price per Sqft $132
Subdivision Hopyard Farm
MLS Listing ID VAKG2005604
Style Colonial
Bedrooms 4
Full Baths 3
Half Baths 1
HOA Fees $349/qua
HOA Y/N Y
Abv Grd Liv Area 2,616
Originating Board BRIGHT
Year Built 2008
Annual Tax Amount $2,513
Tax Year 2022
Lot Size 9,365 Sqft
Acres 0.21
Property Description
The primary bedroom includes luxury vinyl plank flooring, a ceiling fan, a walk-in closet, and a sitting area, creating a perfect retreat. The primary bathroom is a spa-like oasis with tile flooring, a soaking tub, separate shower, and a double sink vanity. Three additional bedrooms are equipped with luxury vinyl plank flooring and ceiling fans, while the hall bathroom includes tile flooring, a tub/shower combination, and a single sink vanity. This home is situated on a corner lot and comes equipped with solar panels, adding energy efficiency and eco-friendly appeal. Don't miss out on this exceptional home in Hopyard Farm!
Location
State VA
County King George
Zoning R3
Rooms
Other Rooms Living Room, Dining Room, Primary Bedroom, Bedroom 2, Bedroom 3, Bedroom 4, Kitchen, Family Room, Den, Foyer, Sun/Florida Room, Laundry, Office, Recreation Room, Storage Room, Attic, Primary Bathroom, Full Bath, Half Bath
Basement Fully Finished, Heated, Improved, Interior Access, Outside Entrance, Sump Pump, Walkout Stairs
Interior
Interior Features Crown Moldings, Attic, Carpet, Ceiling Fan(s), Recessed Lighting, Pantry, Kitchen - Island, Walk-in Closet(s), Bathroom - Tub Shower, Bathroom - Stall Shower, Dining Area, Family Room Off Kitchen, Formal/Separate Dining Room, Upgraded Countertops, Wood Floors, Bathroom - Soaking Tub
Hot Water Electric
Heating Heat Pump(s)
Cooling Central A/C, Ceiling Fan(s)
Flooring Hardwood, Ceramic Tile, Luxury Vinyl Plank
Fireplaces Number 1
Fireplaces Type Gas/Propane, Mantel(s)
Equipment Built-In Microwave, Dishwasher, Disposal, Icemaker, Oven/Range - Gas, Refrigerator, Water Dispenser, Water Heater, Washer, Dryer, Freezer
Fireplace Y
Appliance Built-In Microwave, Dishwasher, Disposal, Icemaker, Oven/Range - Gas, Refrigerator, Water Dispenser, Water Heater, Washer, Dryer, Freezer
Heat Source Electric
Laundry Main Floor
Exterior
Exterior Feature Deck(s)
Parking Features Garage - Front Entry, Garage Door Opener
Garage Spaces 2.0
Amenities Available Club House, Common Grounds, Exercise Room, Jog/Walk Path, Pool - Outdoor, Swimming Pool, Tennis Courts, Tot Lots/Playground
Water Access N
Accessibility None
Porch Deck(s)
Attached Garage 2
Total Parking Spaces 2
Garage Y
Building
Lot Description Corner, Landscaping
Story 3
Foundation Concrete Perimeter
Sewer Public Sewer
Water Public
Architectural Style Colonial
Level or Stories 3
Additional Building Above Grade, Below Grade
Structure Type 2 Story Ceilings,Vaulted Ceilings
New Construction N
Schools
Elementary Schools Sealston
Middle Schools King George
High Schools King George
School District King George County Schools
Others
HOA Fee Include Trash
Senior Community No
Tax ID 31 2 87
Ownership Fee Simple
SqFt Source Assessor
Security Features Electric Alarm
Special Listing Condition Standard

Find out why customers are choosing LPT Realty to meet their real estate needs

