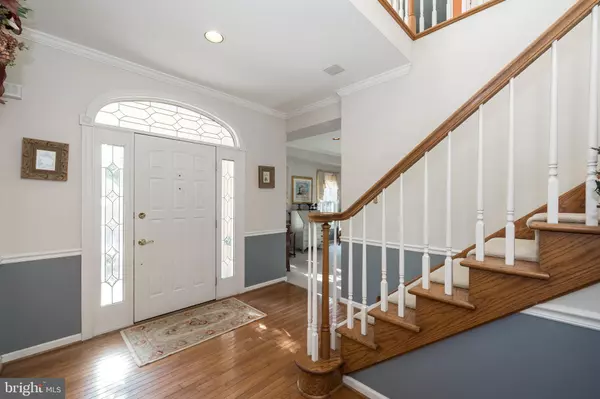
5 Beds
5 Baths
6,364 SqFt
5 Beds
5 Baths
6,364 SqFt
Key Details
Property Type Single Family Home
Sub Type Detached
Listing Status Active
Purchase Type For Sale
Square Footage 6,364 sqft
Price per Sqft $125
Subdivision Belcourt Estates
MLS Listing ID PAMC2124778
Style Contemporary
Bedrooms 5
Full Baths 3
Half Baths 2
HOA Y/N N
Abv Grd Liv Area 3,465
Originating Board BRIGHT
Year Built 1997
Annual Tax Amount $20,065
Tax Year 2023
Lot Size 4.140 Acres
Acres 4.14
Lot Dimensions 57.00 x 0.00
Property Description
Location
State PA
County Montgomery
Area Lower Pottsgrove Twp (10642)
Zoning RES
Rooms
Basement Fully Finished, Walkout Level
Main Level Bedrooms 1
Interior
Hot Water Electric
Heating Forced Air
Cooling Central A/C
Fireplaces Number 1
Fireplace Y
Heat Source Natural Gas
Exterior
Parking Features Garage - Side Entry
Garage Spaces 6.0
Water Access N
Accessibility None
Attached Garage 2
Total Parking Spaces 6
Garage Y
Building
Story 2
Foundation Concrete Perimeter
Sewer Public Sewer
Water Well
Architectural Style Contemporary
Level or Stories 2
Additional Building Above Grade, Below Grade
New Construction N
Schools
School District Pottsgrove
Others
Senior Community No
Tax ID 42-00-03800-082
Ownership Fee Simple
SqFt Source Assessor
Special Listing Condition Standard


Find out why customers are choosing LPT Realty to meet their real estate needs






