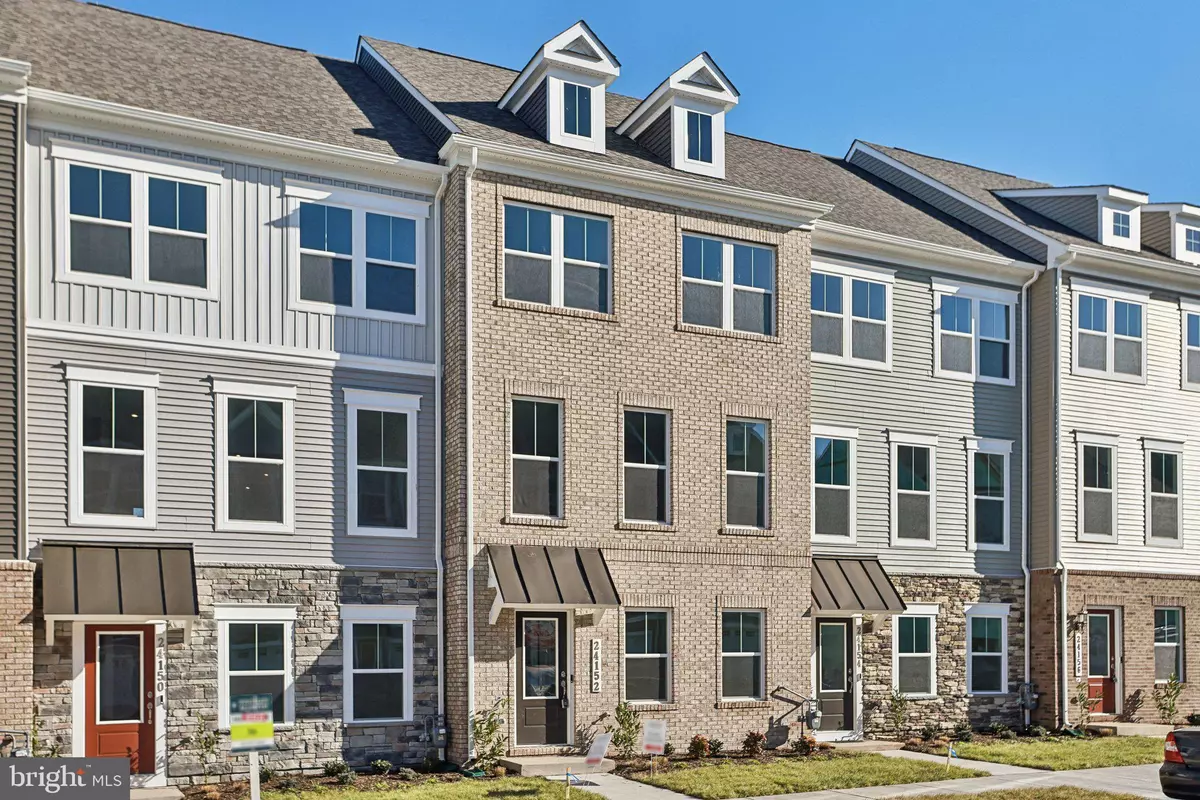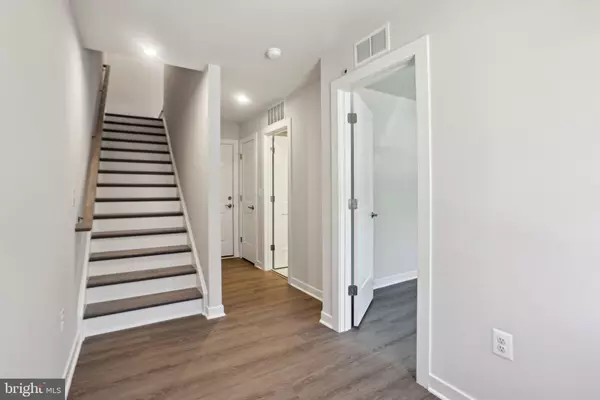
4 Beds
4 Baths
1,964 SqFt
4 Beds
4 Baths
1,964 SqFt
Key Details
Property Type Townhouse
Sub Type Interior Row/Townhouse
Listing Status Active
Purchase Type For Rent
Square Footage 1,964 sqft
Subdivision Arcola Town Center
MLS Listing ID VALO2085122
Style Contemporary
Bedrooms 4
Full Baths 3
Half Baths 1
HOA Fees $125/mo
HOA Y/N Y
Abv Grd Liv Area 1,964
Originating Board BRIGHT
Year Built 2024
Lot Size 2,613 Sqft
Acres 0.06
Lot Dimensions 0.00 x 0.00
Property Description
Main Level: Step inside and relish the chef-inspired gourmet kitchen—truly a culinary playground designed for food enthusiasts. The expansive sit-down island, stainless steel appliances, elegant backsplash, and generous walk-in pantry set the stage for both casual breakfasts and lavish dinner parties. The open-concept layout seamlessly connects the kitchen, dining area, and spacious family room—where a cozy fireplace adds warmth and allure. The sleek sliding door leads out to a low-maintenance composite deck, making indoor-outdoor relaxation easy.
On the upper level, discover the magnificent owner’s suite featuring recessed lighting, a large walk-in closet, and a private spa-like bathroom with upgraded tile. Two oversized secondary bedrooms share a stylish hall bath, while the coveted bedroom-level laundry room (Washer & dryer will be installed soon)keeps chores effortless.
Lower Level / Entry level offer a fourth bedroom with its own full bath, offering extra versatility and comfort for guests or home office needs.|
Exterior: Composite Deck and Two car-garage with Driveway space
Community amenities includes: Outdoor pool, fitness center, clubhouse, walking/jogging paths and a playground.|The location offers quick access to Dulles Landing—Walmart, Dick’s Sporting Goods, Bed Bath & Beyond, HomeGoods, and more| Enjoy nearby recreation at the Hal and Bernie Hansen Regional Park or the Dulles South Recreation Center. Commuters appreciate the easy reach of Route 50, Dulles Hi-Tech Corridor, Loudoun County Parkway, Old Ox Road, and Dulles Airport. Stone Springs Hospital Center and local breweries, gyms, and entertainment spots add even more convenience|Sought-after Ashburn Schools (Elaine E. Thompson Elementary, Stone Hill Middle, Rock Ridge High) complete the package| Lease term preference: Pets case-by-case (No cats allowed). Move in quickly, and start enjoying a new level of luxury and livability.
Location
State VA
County Loudoun
Zoning PDTC
Rooms
Basement Front Entrance, Fully Finished, Garage Access, Interior Access, Windows, Other
Interior
Interior Features Dining Area, Entry Level Bedroom, Family Room Off Kitchen, Floor Plan - Open, Kitchen - Gourmet, Kitchen - Island, Recessed Lighting
Hot Water 60+ Gallon Tank
Heating Energy Star Heating System
Cooling Energy Star Cooling System
Flooring Carpet, Laminate Plank, Ceramic Tile
Fireplaces Number 1
Fireplaces Type Fireplace - Glass Doors, Gas/Propane, Mantel(s), Other
Equipment Cooktop, Dishwasher, Disposal, Exhaust Fan, Microwave, Oven/Range - Gas, Oven - Double
Fireplace Y
Appliance Cooktop, Dishwasher, Disposal, Exhaust Fan, Microwave, Oven/Range - Gas, Oven - Double
Heat Source Natural Gas
Laundry Upper Floor, Dryer In Unit, Washer In Unit
Exterior
Exterior Feature Deck(s)
Parking Features Garage - Rear Entry, Garage Door Opener, Inside Access, Other
Garage Spaces 4.0
Amenities Available Club House, Pool - Outdoor, Tot Lots/Playground
Water Access N
Roof Type Asphalt
Accessibility None
Porch Deck(s)
Attached Garage 2
Total Parking Spaces 4
Garage Y
Building
Story 3
Foundation Slab
Sewer Public Sewer
Water Public
Architectural Style Contemporary
Level or Stories 3
Additional Building Above Grade, Below Grade
Structure Type 9'+ Ceilings
New Construction N
Schools
Elementary Schools Elaine E Thompson
Middle Schools Stone Hill
High Schools Rock Ridge
School District Loudoun County Public Schools
Others
Pets Allowed Y
HOA Fee Include Pool(s),Snow Removal,Trash
Senior Community No
Tax ID 162359318000
Ownership Other
SqFt Source Estimated
Miscellaneous HOA/Condo Fee
Security Features Carbon Monoxide Detector(s),Smoke Detector
Pets Allowed Breed Restrictions, Case by Case Basis, Dogs OK, Number Limit, Pet Addendum/Deposit, Size/Weight Restriction


Find out why customers are choosing LPT Realty to meet their real estate needs






