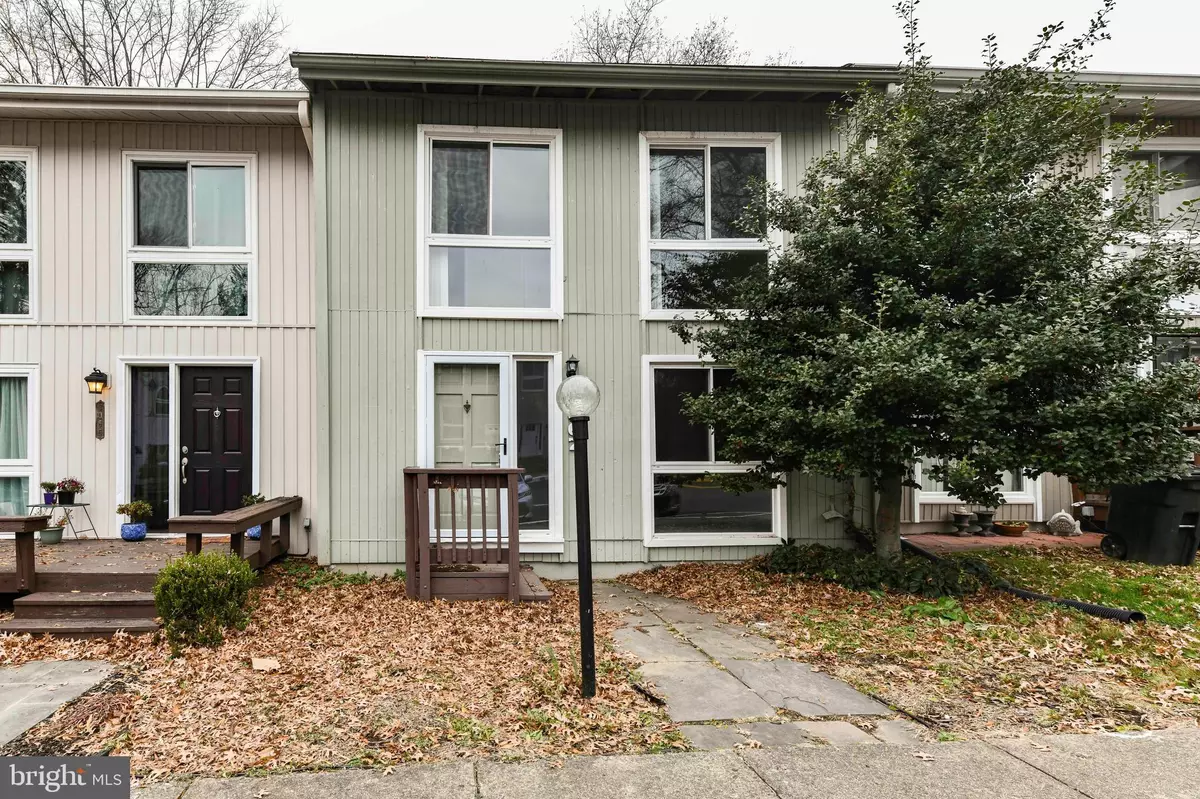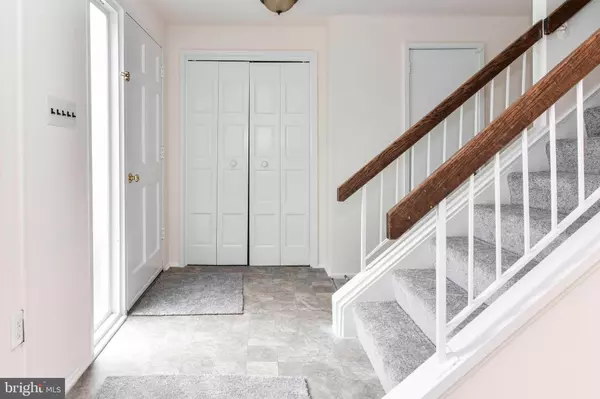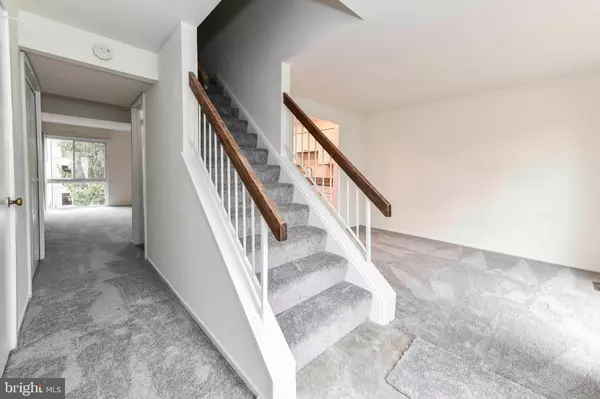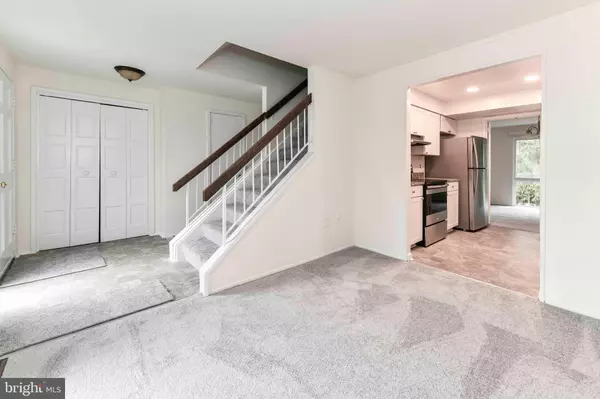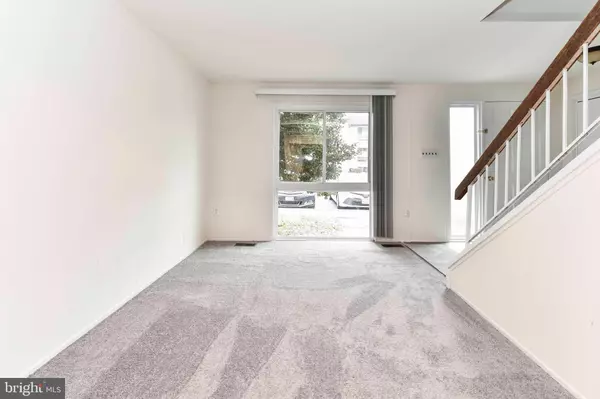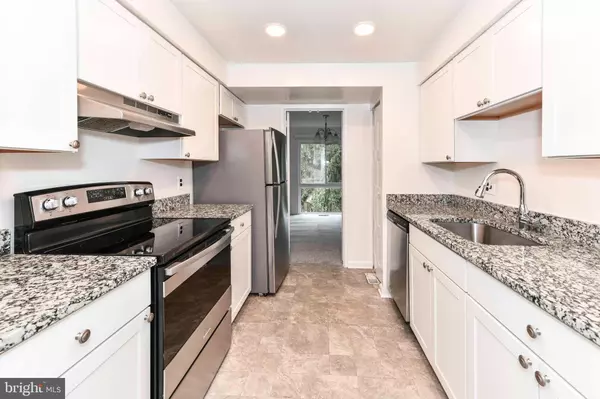3 Beds
4 Baths
1,387 SqFt
3 Beds
4 Baths
1,387 SqFt
Key Details
Property Type Townhouse
Sub Type Interior Row/Townhouse
Listing Status Active
Purchase Type For Rent
Square Footage 1,387 sqft
Subdivision Cyrandall Valley
MLS Listing ID VAFX2214584
Style Contemporary
Bedrooms 3
Full Baths 2
Half Baths 2
HOA Y/N Y
Abv Grd Liv Area 1,387
Originating Board BRIGHT
Year Built 1973
Lot Size 1,387 Sqft
Acres 0.03
Property Description
Location
State VA
County Fairfax
Zoning 213
Rooms
Other Rooms Living Room, Primary Bedroom, Bedroom 2, Bedroom 3, Bedroom 4, Kitchen, Game Room, Den
Basement Rear Entrance, Fully Finished, Walkout Level
Interior
Interior Features Combination Dining/Living, Primary Bath(s), Wet/Dry Bar, Floor Plan - Traditional
Hot Water Electric
Heating Heat Pump(s)
Cooling Central A/C
Flooring Carpet
Equipment Dishwasher, Disposal, Dryer, Oven/Range - Electric, Refrigerator, Washer
Fireplace N
Appliance Dishwasher, Disposal, Dryer, Oven/Range - Electric, Refrigerator, Washer
Heat Source Electric
Exterior
Exterior Feature Patio(s)
Fence Rear
Water Access N
Accessibility None
Porch Patio(s)
Garage N
Building
Lot Description Cul-de-sac
Story 3
Foundation Other
Sewer Public Sewer
Water Public
Architectural Style Contemporary
Level or Stories 3
Additional Building Above Grade
New Construction N
Schools
Elementary Schools Mosaic
Middle Schools Thoreau
High Schools Oakton
School District Fairfax County Public Schools
Others
Pets Allowed Y
HOA Fee Include Trash
Senior Community No
Tax ID 48-3-28- -56
Ownership Other
SqFt Source Estimated
Pets Allowed Case by Case Basis

Find out why customers are choosing LPT Realty to meet their real estate needs

