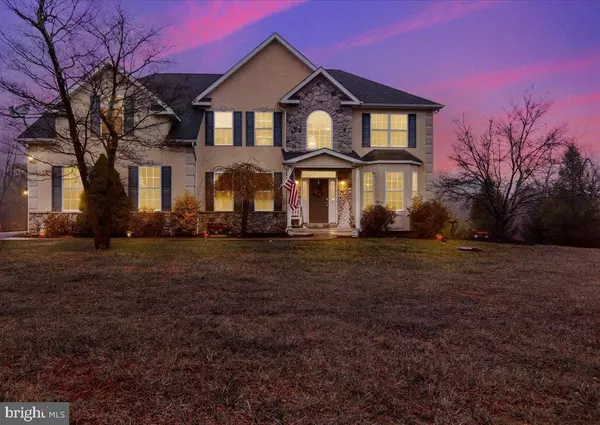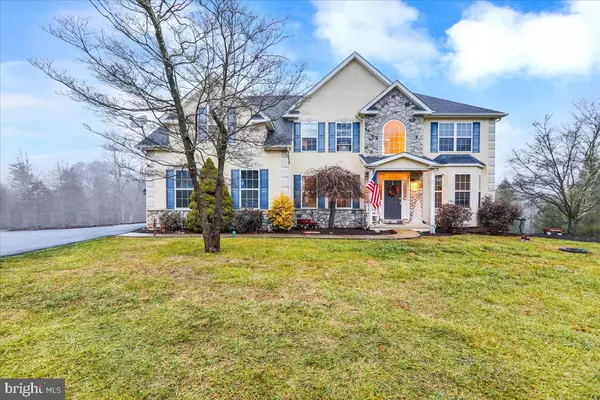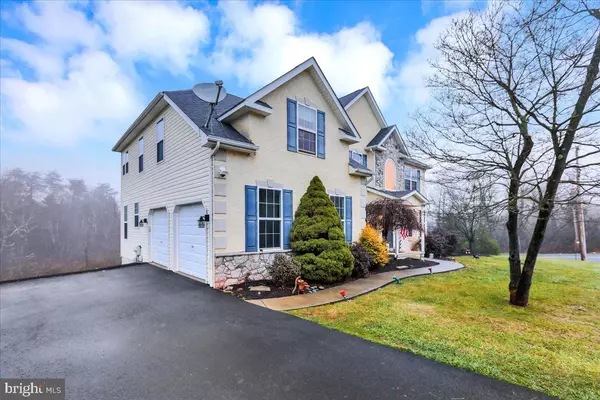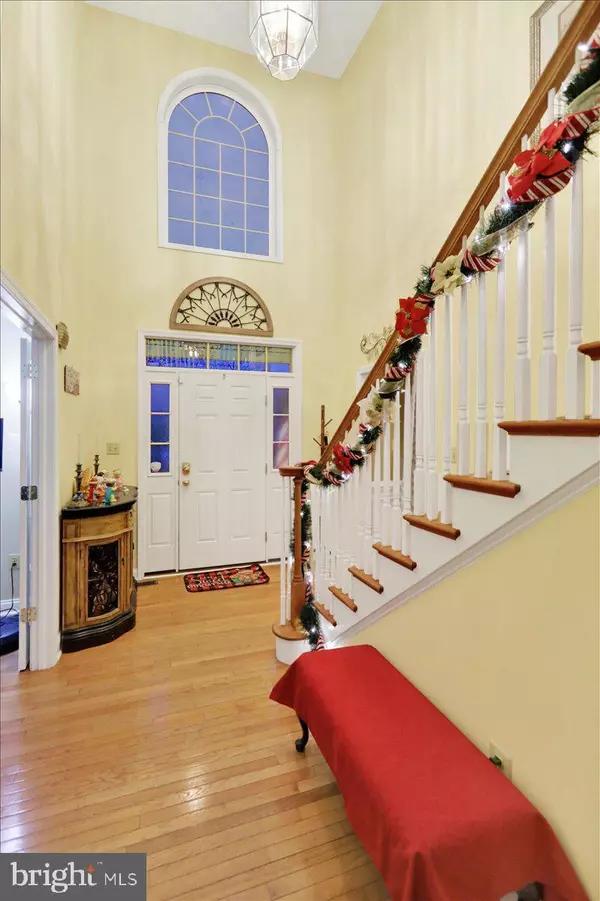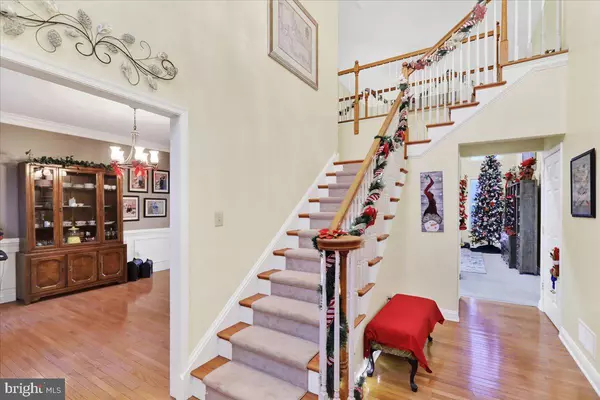6 Beds
5 Baths
3,540 SqFt
6 Beds
5 Baths
3,540 SqFt
Key Details
Property Type Single Family Home
Sub Type Detached
Listing Status Pending
Purchase Type For Sale
Square Footage 3,540 sqft
Price per Sqft $155
Subdivision Pineview Ridge
MLS Listing ID PABK2051942
Style Traditional
Bedrooms 6
Full Baths 4
Half Baths 1
HOA Y/N N
Abv Grd Liv Area 3,540
Originating Board BRIGHT
Year Built 2008
Annual Tax Amount $9,713
Tax Year 2024
Lot Size 0.490 Acres
Acres 0.49
Lot Dimensions 0.00 x 0.00
Property Description
Step into the grand foyer, where cathedral ceilings create an immediate sense of spaciousness. The thoughtfully designed floor plan features a professional office with distinguished double doors and a convenient first-floor bedroom complete with a full bathroom. The heart of the home showcases a stunning great room adorned with soaring ceilings and an impressive floor-to-ceiling stone fireplace.
The gourmet kitchen boasts 35 handle cabinets, a walk-in pantry, and gleaming stainless steel appliances, perfect for culinary enthusiasts. Additional main level conveniences include a powder room and dedicated laundry space. Ascend to the second floor to find a luxurious primary bedroom suite, complete with a sitting/dressing area, walk-in closet and spa-like bathroom featuring both a soaking tub and separate shower enclosure. Three additional bedrooms and a shared full bathroom complete the upper level, while an elegant balcony overlooks both the foyer and great room below. The fully finished walkout basement provides flexible living space, including a potential sixth bedroom and full bathroom. Outdoor living is enhanced by a partially fenced backyard, offering the perfect setting for relaxation and entertainment.
This five-bedroom, four-bathroom residence combines architectural detail with modern amenities, creating an ideal setting for comfortable family living and sophisticated entertaining.
Location
State PA
County Berks
Area Exeter Twp (10243)
Zoning RESIDENTIAL
Rooms
Other Rooms Living Room, Dining Room, Bedroom 2, Bedroom 3, Bedroom 4, Bedroom 5, Kitchen, Bedroom 1, Laundry, Office, Bedroom 6, Full Bath
Basement Fully Finished, Heated, Improved, Outside Entrance, Rear Entrance
Main Level Bedrooms 1
Interior
Interior Features Bathroom - Soaking Tub, Bathroom - Stall Shower, Bathroom - Tub Shower, Butlers Pantry, Carpet, Ceiling Fan(s), Dining Area, Floor Plan - Open, Kitchen - Eat-In, Kitchen - Island, Kitchen - Table Space, Primary Bath(s), Wood Floors
Hot Water Propane
Heating Forced Air
Cooling Central A/C
Flooring Carpet, Ceramic Tile, Hardwood
Fireplaces Number 1
Fireplaces Type Gas/Propane, Mantel(s), Stone
Equipment Built-In Microwave, Dishwasher, Dryer, Oven - Self Cleaning, Stainless Steel Appliances, Washer, Water Heater
Fireplace Y
Appliance Built-In Microwave, Dishwasher, Dryer, Oven - Self Cleaning, Stainless Steel Appliances, Washer, Water Heater
Heat Source Propane - Leased
Laundry Main Floor
Exterior
Exterior Feature Deck(s), Patio(s), Porch(es)
Parking Features Additional Storage Area, Garage - Side Entry, Garage Door Opener, Inside Access, Oversized
Garage Spaces 5.0
Fence Partially, Rear, Wrought Iron
Water Access N
Accessibility Other Bath Mod
Porch Deck(s), Patio(s), Porch(es)
Attached Garage 2
Total Parking Spaces 5
Garage Y
Building
Lot Description Backs to Trees, Front Yard, Rear Yard, SideYard(s)
Story 2
Foundation Other
Sewer Public Sewer
Water Well
Architectural Style Traditional
Level or Stories 2
Additional Building Above Grade, Below Grade
New Construction N
Schools
School District Exeter Township
Others
Senior Community No
Tax ID 43-5335-12-96-6575
Ownership Fee Simple
SqFt Source Assessor
Acceptable Financing Cash, Conventional, FHA, VA
Listing Terms Cash, Conventional, FHA, VA
Financing Cash,Conventional,FHA,VA
Special Listing Condition Standard

Find out why customers are choosing LPT Realty to meet their real estate needs


