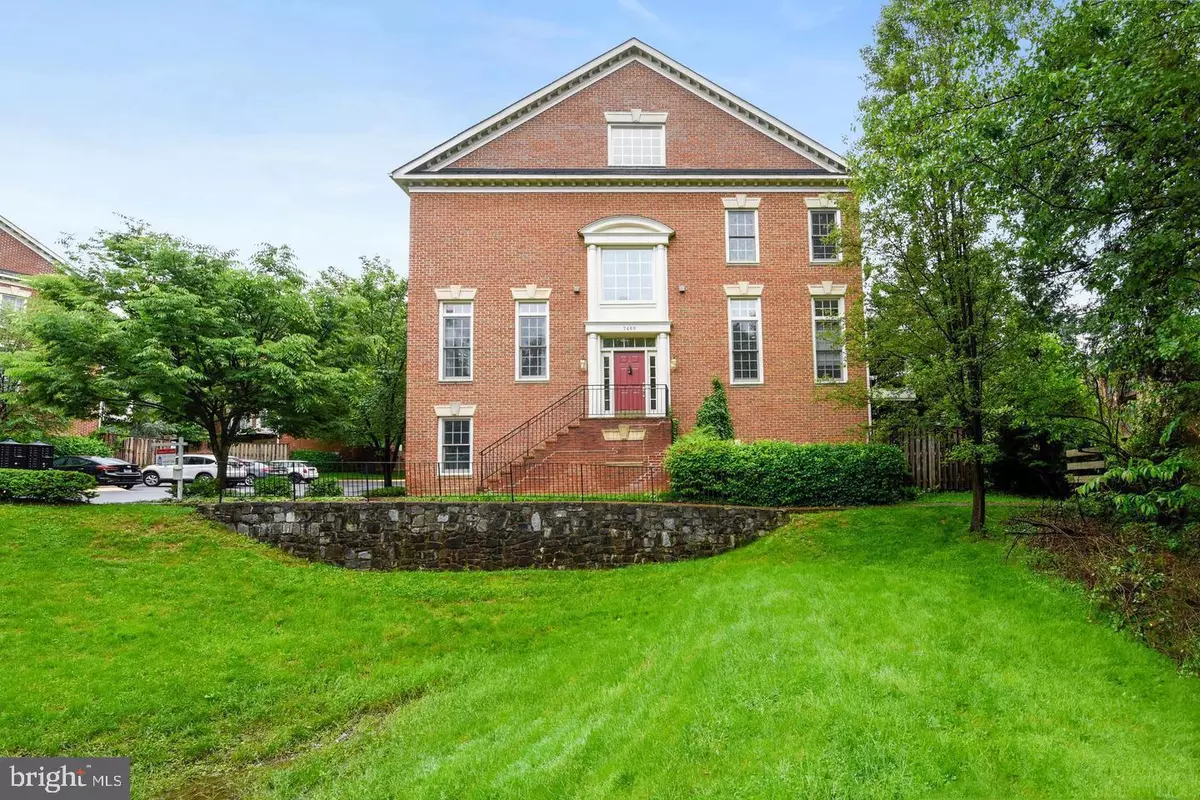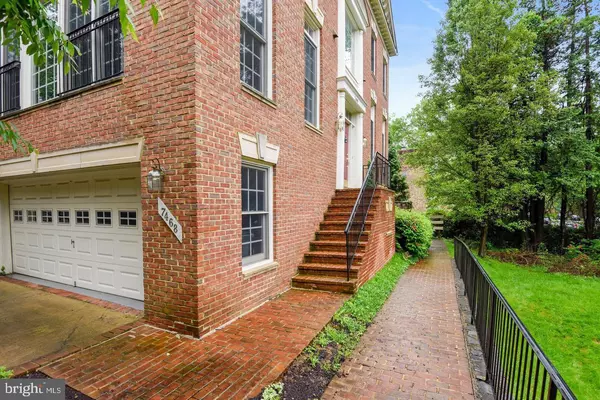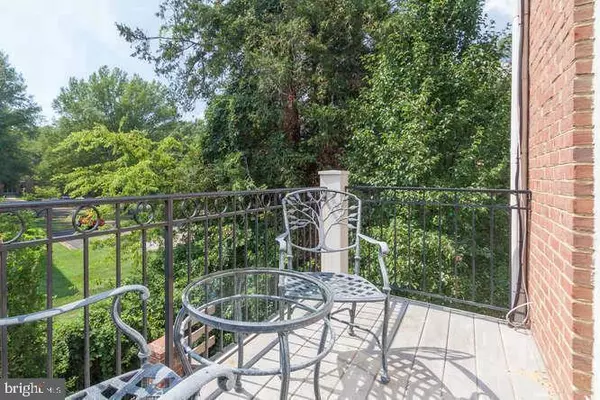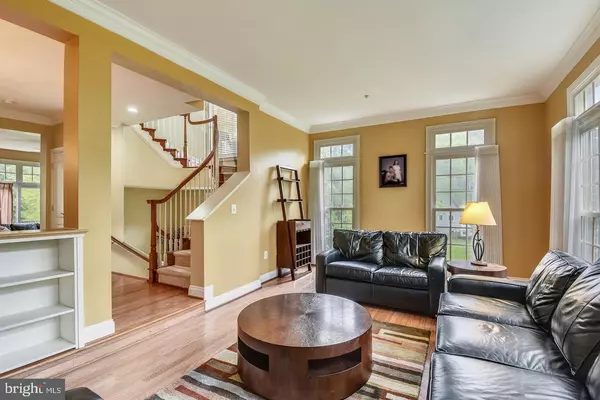
3 Beds
5 Baths
2,540 SqFt
3 Beds
5 Baths
2,540 SqFt
Key Details
Property Type Townhouse
Sub Type End of Row/Townhouse
Listing Status Coming Soon
Purchase Type For Sale
Square Footage 2,540 sqft
Price per Sqft $492
Subdivision Hunting Ridge
MLS Listing ID VAFX2214758
Style Colonial
Bedrooms 3
Full Baths 3
Half Baths 2
HOA Fees $125/mo
HOA Y/N Y
Abv Grd Liv Area 2,540
Originating Board BRIGHT
Year Built 2001
Annual Tax Amount $12,260
Tax Year 2024
Lot Size 1,935 Sqft
Acres 0.04
Property Description
Shopping & Restaurants.** Light filled Gourmet Kitchen opens to large family room & Deck , Overlooking trees. Adjacent to huge, well maintained common space. Volume Ceiling. Lower level walkout to fenced Patio. Furniture inside of Home convey.
Location
State VA
County Fairfax
Zoning 312
Direction Southeast
Rooms
Other Rooms Primary Bedroom
Basement Daylight, Full, Fully Finished, Garage Access, Improved, Walkout Level
Interior
Hot Water Natural Gas
Heating Forced Air
Cooling Central A/C
Flooring Hardwood
Fireplaces Number 1
Fireplace Y
Heat Source Natural Gas
Exterior
Parking Features Garage - Front Entry, Garage Door Opener, Oversized, Other
Garage Spaces 2.0
Utilities Available Natural Gas Available, Electric Available, Phone Available, Sewer Available, Water Available
Water Access N
Accessibility None
Attached Garage 2
Total Parking Spaces 2
Garage Y
Building
Story 3
Foundation Concrete Perimeter
Sewer Public Sewer, Public Septic
Water Public
Architectural Style Colonial
Level or Stories 3
Additional Building Above Grade
New Construction N
Schools
Elementary Schools Kent Gardens
Middle Schools Longfellow
High Schools Mclean
School District Fairfax County Public Schools
Others
Pets Allowed Y
Senior Community No
Tax ID 0303 41 0027A
Ownership Fee Simple
SqFt Source Assessor
Security Features 24 hour security
Acceptable Financing Cash, Conventional
Horse Property N
Listing Terms Cash, Conventional
Financing Cash,Conventional
Special Listing Condition Standard
Pets Allowed Number Limit


Find out why customers are choosing LPT Realty to meet their real estate needs






