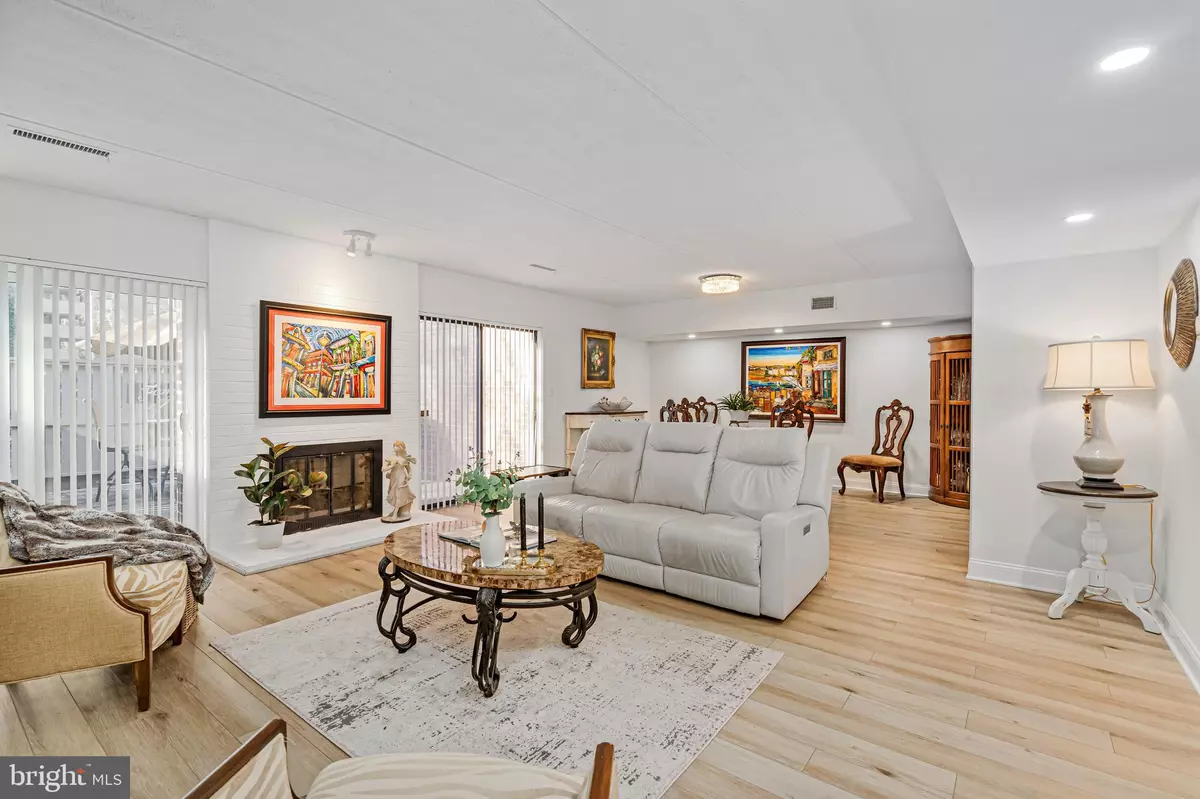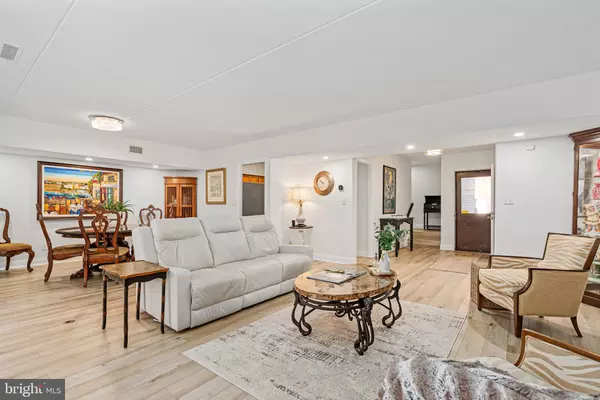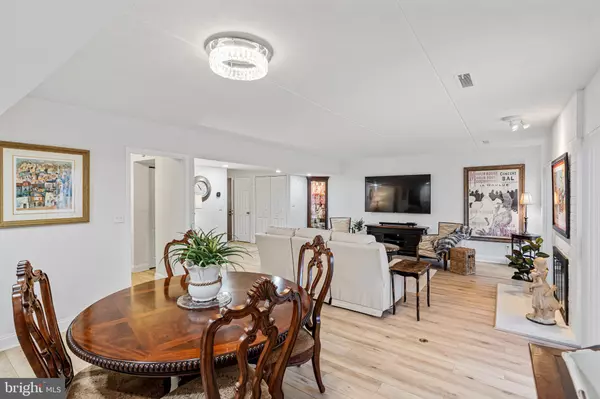2 Beds
3 Baths
1,746 SqFt
2 Beds
3 Baths
1,746 SqFt
Key Details
Property Type Condo
Sub Type Condo/Co-op
Listing Status Active
Purchase Type For Sale
Square Footage 1,746 sqft
Price per Sqft $163
Subdivision Annen Woods
MLS Listing ID MDBC2114670
Style Colonial
Bedrooms 2
Full Baths 2
Half Baths 1
Condo Fees $557/mo
HOA Y/N N
Abv Grd Liv Area 1,746
Originating Board BRIGHT
Year Built 1976
Annual Tax Amount $3,570
Tax Year 2025
Property Description
Location
State MD
County Baltimore
Zoning DR 16
Interior
Interior Features Ceiling Fan(s), Dining Area, Floor Plan - Traditional, Kitchen - Eat-In, Primary Bath(s), Upgraded Countertops, Walk-in Closet(s), Wood Floors, Bathroom - Tub Shower, Combination Dining/Living, Combination Kitchen/Dining, Family Room Off Kitchen, Formal/Separate Dining Room, Pantry, Bathroom - Stall Shower
Hot Water Natural Gas
Heating Forced Air
Cooling Central A/C, Ceiling Fan(s)
Flooring Ceramic Tile, Luxury Vinyl Plank
Fireplaces Number 1
Fireplaces Type Brick, Wood
Equipment Built-In Microwave, Dishwasher, Disposal, Dryer, Exhaust Fan, Oven/Range - Electric, Refrigerator, Washer, Stainless Steel Appliances, Water Heater
Fireplace Y
Window Features Double Pane,Screens
Appliance Built-In Microwave, Dishwasher, Disposal, Dryer, Exhaust Fan, Oven/Range - Electric, Refrigerator, Washer, Stainless Steel Appliances, Water Heater
Heat Source Natural Gas
Laundry Main Floor, Has Laundry
Exterior
Exterior Feature Deck(s), Patio(s)
Amenities Available Common Grounds, Gated Community, Pool - Outdoor, Security, Tennis Courts, Tot Lots/Playground
Water Access N
Accessibility None
Porch Deck(s), Patio(s)
Garage N
Building
Story 2
Foundation Slab
Sewer Public Sewer
Water Public
Architectural Style Colonial
Level or Stories 2
Additional Building Above Grade, Below Grade
New Construction N
Schools
School District Baltimore County Public Schools
Others
Pets Allowed Y
HOA Fee Include Common Area Maintenance,Insurance,Lawn Maintenance,Management,Pool(s),Recreation Facility,Reserve Funds,Road Maintenance,Security Gate,Snow Removal,Trash,Water
Senior Community No
Tax ID 04031700002485
Ownership Condominium
Special Listing Condition Standard
Pets Allowed Size/Weight Restriction, Case by Case Basis

Find out why customers are choosing LPT Realty to meet their real estate needs






