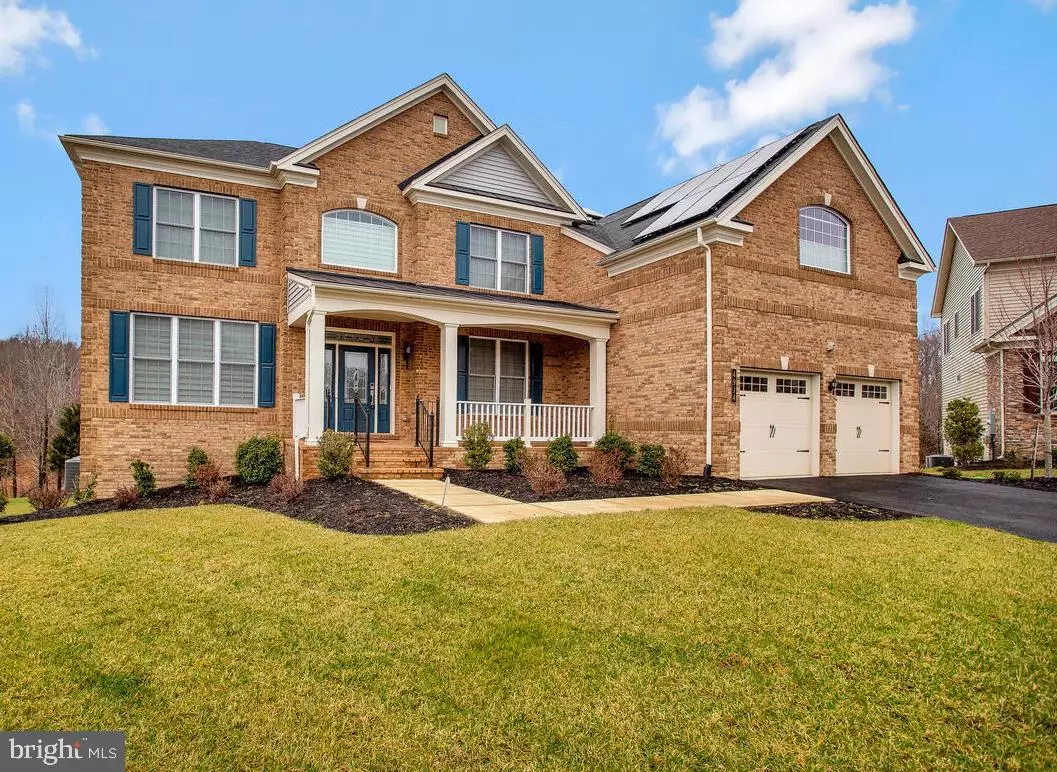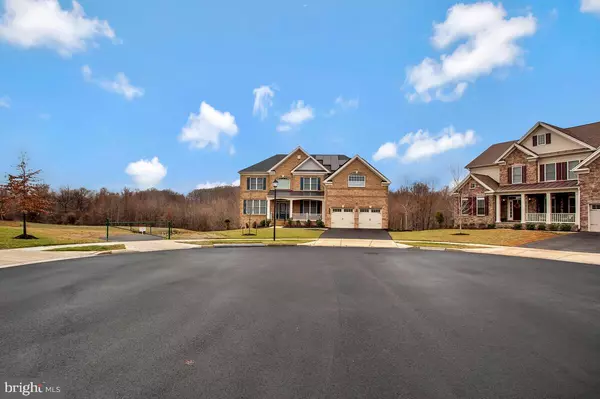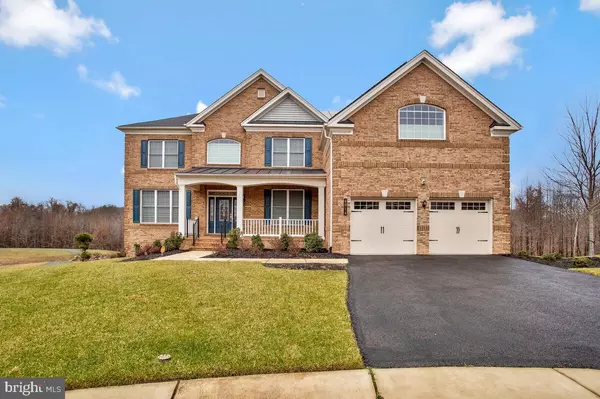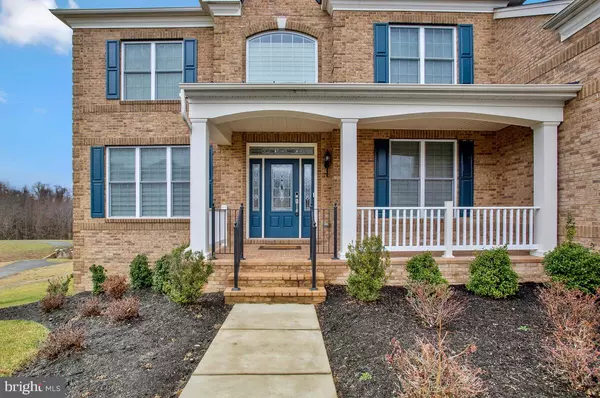5 Beds
4 Baths
4,839 SqFt
5 Beds
4 Baths
4,839 SqFt
Key Details
Property Type Single Family Home
Sub Type Detached
Listing Status Active
Purchase Type For Rent
Square Footage 4,839 sqft
Subdivision Marlboro Ridge
MLS Listing ID MDPG2135660
Style Normandy
Bedrooms 5
Full Baths 4
HOA Y/N Y
Abv Grd Liv Area 4,839
Originating Board BRIGHT
Year Built 2020
Lot Size 0.309 Acres
Acres 0.31
Property Description
The main level bedroom presents a large bay window and full bathroom perfect for guests or as a private retreat for yourself. The true heart of the home is the gourmet kitchen featuring stainless steel appliances, granite countertops, ceramic tile backsplash, and a double wall oven ideal for culinary enthusiasts. A dual staircase leads you to the upper level which boasts 4 sizeable bedrooms and 2 full baths. The gorgeous owners suite and full bath is an oasis equipped with a large walk in closet, soaking tub, and dual vanity. Each bedroom offers recessed lighting, hardwood floors, and spacious closets.
The fully finished basement boasts a full bathroom, storage space, and large rec room ideal for a home office, play room, or home gym. A convenient rear walk out leads to the spacious back yard that displays stunning woodland views. Don't miss the opportunity to make this stunning property your new home!
Location
State MD
County Prince Georges
Zoning RR
Rooms
Basement Outside Entrance, Fully Finished
Main Level Bedrooms 1
Interior
Interior Features Bathroom - Soaking Tub, Bathroom - Stall Shower, Bathroom - Tub Shower, Butlers Pantry, Carpet, Ceiling Fan(s), Dining Area, Entry Level Bedroom, Family Room Off Kitchen, Kitchen - Gourmet, Kitchen - Island, Recessed Lighting, Walk-in Closet(s)
Hot Water Natural Gas
Heating Central
Cooling Central A/C
Flooring Hardwood
Fireplaces Number 1
Equipment Stainless Steel Appliances, Cooktop, Dishwasher, Disposal, Dryer, Oven - Double, Oven - Wall, Refrigerator, Washer
Furnishings Yes
Fireplace Y
Window Features Insulated
Appliance Stainless Steel Appliances, Cooktop, Dishwasher, Disposal, Dryer, Oven - Double, Oven - Wall, Refrigerator, Washer
Heat Source Natural Gas
Exterior
Parking Features Garage - Front Entry
Garage Spaces 2.0
Water Access N
Accessibility None
Attached Garage 2
Total Parking Spaces 2
Garage Y
Building
Story 3
Foundation Slab
Sewer Public Sewer
Water Public
Architectural Style Normandy
Level or Stories 3
Additional Building Above Grade, Below Grade
Structure Type 9'+ Ceilings
New Construction N
Schools
School District Prince George'S County Public Schools
Others
Pets Allowed N
Senior Community No
Tax ID 17155597246
Ownership Other
SqFt Source Assessor

Find out why customers are choosing LPT Realty to meet their real estate needs






