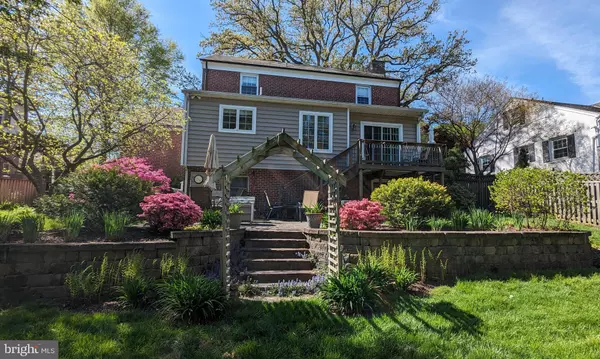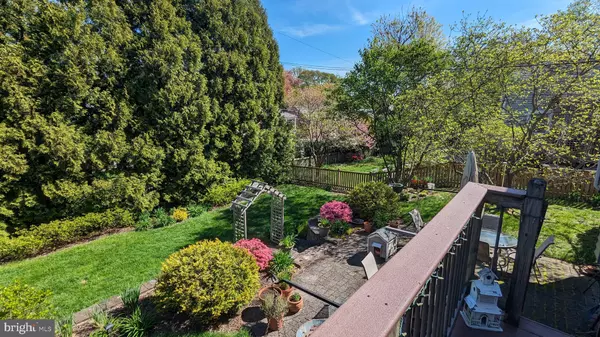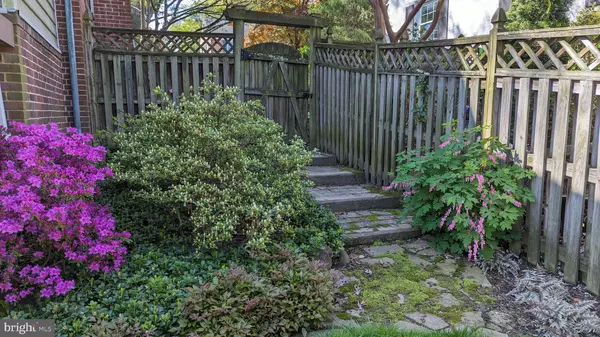
3 Beds
3 Baths
2,388 SqFt
3 Beds
3 Baths
2,388 SqFt
Key Details
Property Type Single Family Home
Sub Type Detached
Listing Status Coming Soon
Purchase Type For Sale
Square Footage 2,388 sqft
Price per Sqft $286
Subdivision Wiltondale
MLS Listing ID MDBC2113844
Style Colonial
Bedrooms 3
Full Baths 2
Half Baths 1
HOA Y/N N
Abv Grd Liv Area 1,919
Originating Board BRIGHT
Year Built 1952
Annual Tax Amount $5,675
Tax Year 2024
Lot Size 7,930 Sqft
Acres 0.18
Lot Dimensions 1.00 x
Property Description
Welcome to 514 Yarmouth Road, a charming three-bedroom, 2.5-bathroom brick colonial located in the heart of the highly sought-after Wiltondale neighborhood. This meticulously maintained home offers a traditional yet inviting layout, perfect for comfortable living.
As you step inside, you are greeted by a welcoming entry area with a spacious coat closet. The large living room features a wood-burning fireplace with a classic wood mantle and crown molding, creating a warm and elegant atmosphere. The formal dining room is accented with chair rail and crown molding, adding a touch of sophistication. The updated and expanded kitchen boasts cherry cabinets, quartz countertops, stainless steel appliances, recessed and under-cabinet lighting, a breakfast bar and table space. A built-in desk area and pantry complete the kitchen's thoughtful design. Off the living room, you'll find a year-round den or sunroom with a sliding door that opens to a deck leading down to a patio and a beautifully landscaped, private, fully fenced backyard. A powder room is also conveniently located on the main level.
Upstairs, the home features three generously sized bedrooms, including a primary bedroom with a walk-in closet. The completely updated hall bathroom includes a tub and shower combination, along with a towel warmer. Storage is plentiful with both a linen closet and a cedar closet on this level. The walk-up attic offers a cozy finished space, perfect for a reading nook or play area, along with additional storage in the unfinished section. The lower level is a versatile space designed for both relaxation and productivity. A spacious family room includes built-ins around the TV area, recessed lighting, engineered wood flooring, and a built-in desk area suitable for a home office. There is also a hobby or exercise room ( or potential space for overnight guests!) , along with a full bathroom featuring a shower stall and additional storage. The laundry area offers a cedar closet and direct access to the backyard. The unfinished portion of the basement currently serves as a workshop, providing even more functionality to the home. Outside, the property includes an attached one-car garage with direct access into the kitchen, a concrete driveway, a stone walkway, and a slate roof complemented by copper gutters. The professionally landscaped yard and high quality replacement windows enhance the home's curb appeal, while the private backyard provides the perfect space for outdoor entertaining or quiet relaxation. The front yard is also home to the "symbol of Wiltondale" - a large majestic white oak tree; listed on the DNR MD big trees website.
This home seamlessly combines timeless charm with thoughtful updates, all within the vibrant and welcoming Wiltondale community. Don't miss this opportunity to start living the Wiltondale Lifestyle in 2025!
Location
State MD
County Baltimore
Zoning R
Rooms
Other Rooms Living Room, Dining Room, Primary Bedroom, Bedroom 2, Bedroom 3, Kitchen, Family Room, Den, Foyer, Laundry, Other, Bathroom 1, Bathroom 2, Bonus Room, Hobby Room, Half Bath
Basement Connecting Stairway, Full, Heated, Improved, Interior Access, Outside Entrance, Partially Finished, Rear Entrance, Sump Pump
Interior
Interior Features Attic, Bathroom - Tub Shower, Bathroom - Walk-In Shower, Breakfast Area, Built-Ins, Carpet, Cedar Closet(s), Ceiling Fan(s), Chair Railings, Crown Moldings, Dining Area, Floor Plan - Traditional, Formal/Separate Dining Room, Kitchen - Eat-In, Kitchen - Table Space, Pantry, Recessed Lighting, Upgraded Countertops, Walk-in Closet(s), Wood Floors
Hot Water Natural Gas
Heating Forced Air
Cooling Ceiling Fan(s), Central A/C
Flooring Carpet, Ceramic Tile, Engineered Wood, Hardwood, Laminated, Vinyl
Fireplaces Number 1
Fireplaces Type Brick, Fireplace - Glass Doors, Mantel(s), Wood
Inclusions Wall mounted TV in basement, Silestone-topped, cherry base table in kitchen, basement refrigerator
Equipment Built-In Microwave, Dishwasher, Disposal, Dryer - Electric, Exhaust Fan, Oven/Range - Gas, Refrigerator, Stainless Steel Appliances, Washer, Water Heater, Extra Refrigerator/Freezer
Fireplace Y
Window Features Double Hung,Replacement,Screens
Appliance Built-In Microwave, Dishwasher, Disposal, Dryer - Electric, Exhaust Fan, Oven/Range - Gas, Refrigerator, Stainless Steel Appliances, Washer, Water Heater, Extra Refrigerator/Freezer
Heat Source Electric, Natural Gas
Laundry Basement
Exterior
Exterior Feature Patio(s)
Parking Features Garage - Front Entry, Garage Door Opener
Garage Spaces 3.0
Fence Wood, Rear
Amenities Available Basketball Courts, Pool Mem Avail, Picnic Area, Tot Lots/Playground, Jog/Walk Path
Water Access N
Roof Type Slate,Architectural Shingle
Accessibility None
Porch Patio(s)
Attached Garage 1
Total Parking Spaces 3
Garage Y
Building
Lot Description Front Yard, Landscaping, Rear Yard, Other
Story 3
Foundation Block
Sewer Public Sewer
Water Public
Architectural Style Colonial
Level or Stories 3
Additional Building Above Grade, Below Grade
Structure Type Dry Wall,Plaster Walls
New Construction N
Schools
Elementary Schools Stoneleigh
Middle Schools Dumbarton
High Schools Towson High Law & Public Policy
School District Baltimore County Public Schools
Others
Senior Community No
Tax ID 04090915640221
Ownership Fee Simple
SqFt Source Assessor
Special Listing Condition Standard


Find out why customers are choosing LPT Realty to meet their real estate needs






