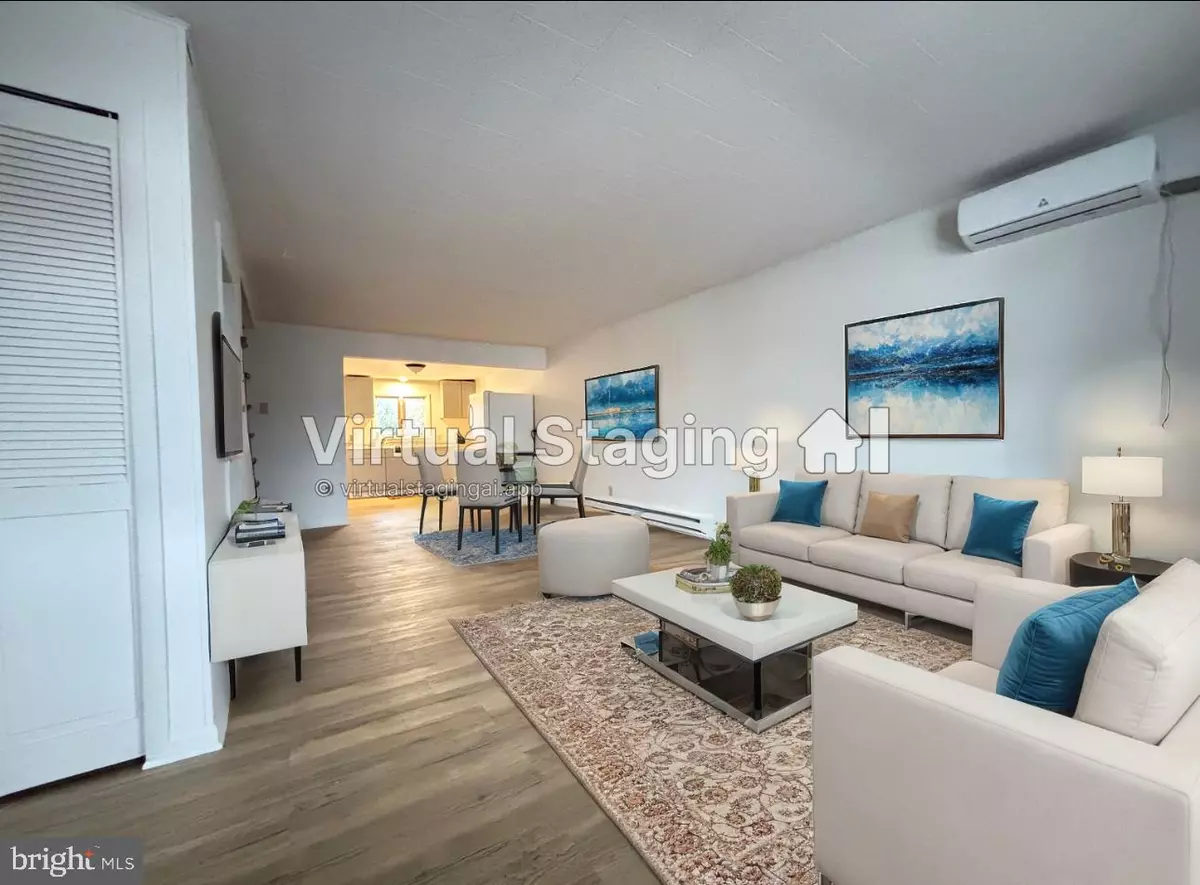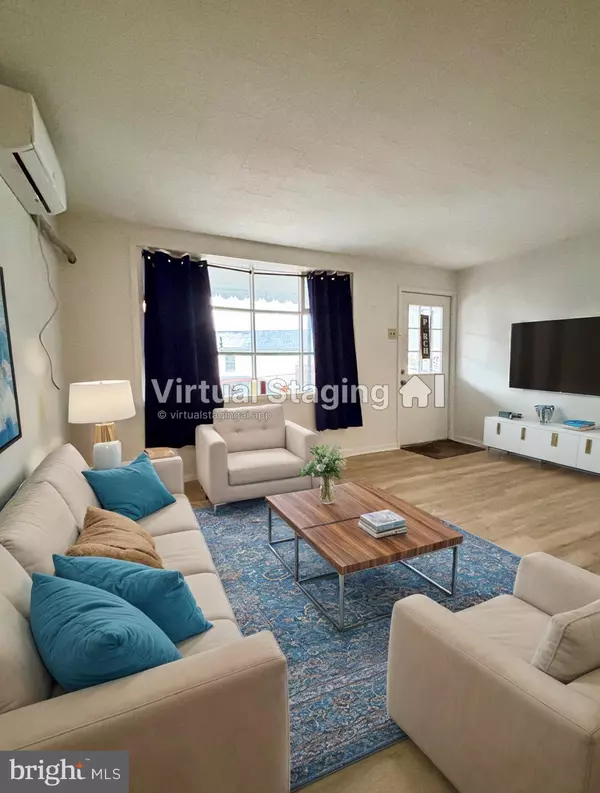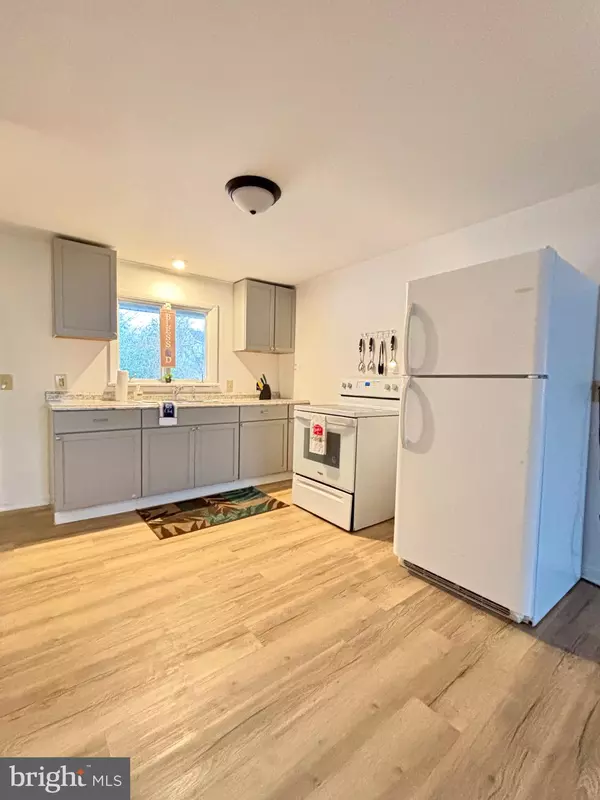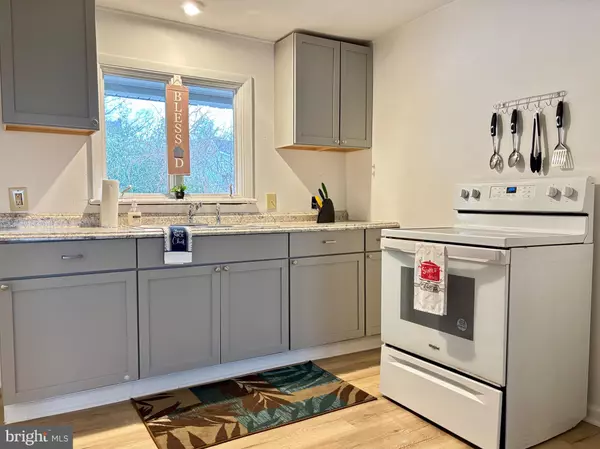2 Beds
1 Bath
1,000 SqFt
2 Beds
1 Bath
1,000 SqFt
Key Details
Property Type Single Family Home, Townhouse
Sub Type Twin/Semi-Detached
Listing Status Active
Purchase Type For Sale
Square Footage 1,000 sqft
Price per Sqft $95
Subdivision None Available
MLS Listing ID PASK2019046
Style Traditional
Bedrooms 2
Full Baths 1
HOA Y/N N
Abv Grd Liv Area 1,000
Originating Board BRIGHT
Year Built 1926
Annual Tax Amount $661
Tax Year 2022
Lot Size 2,178 Sqft
Acres 0.05
Lot Dimensions 16.00 x 135.00
Property Description
Location
State PA
County Schuylkill
Area Reilly Twp (13324)
Zoning RESIDENTIAL
Rooms
Other Rooms Living Room, Dining Room, Kitchen, Laundry
Basement Interior Access
Interior
Interior Features Floor Plan - Open
Hot Water Electric
Heating Energy Star Heating System
Cooling Ductless/Mini-Split
Fireplace N
Heat Source Electric
Exterior
Water Access N
View Garden/Lawn, Mountain
Accessibility None
Garage N
Building
Story 2
Foundation Stone
Sewer Public Sewer
Water Public
Architectural Style Traditional
Level or Stories 2
Additional Building Above Grade, Below Grade
New Construction N
Schools
School District Minersville Area
Others
Senior Community No
Tax ID 24-10-0151
Ownership Fee Simple
SqFt Source Assessor
Special Listing Condition Standard

Find out why customers are choosing LPT Realty to meet their real estate needs






