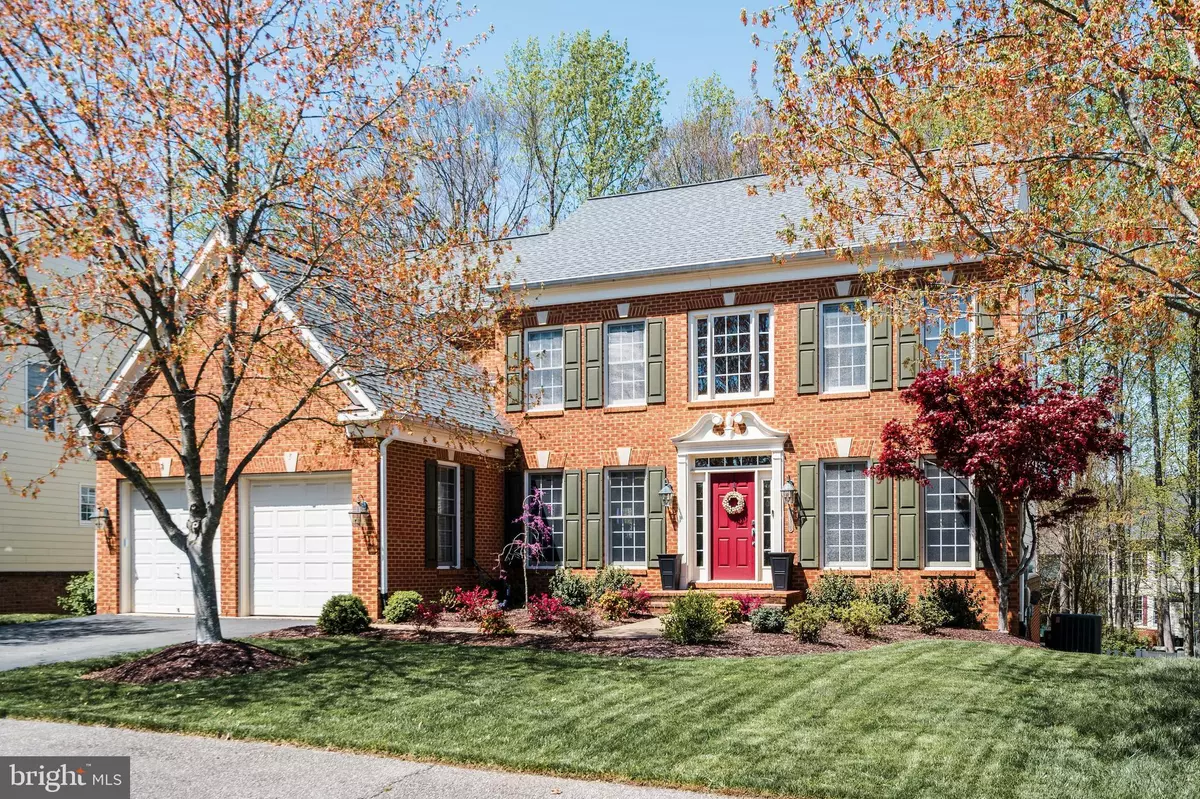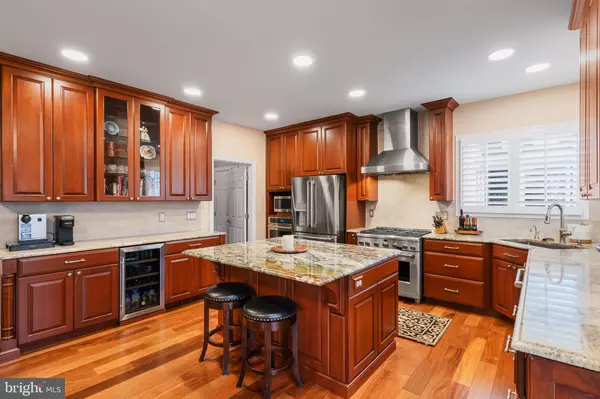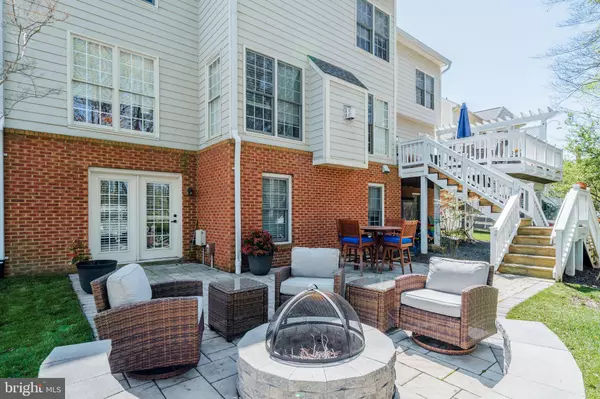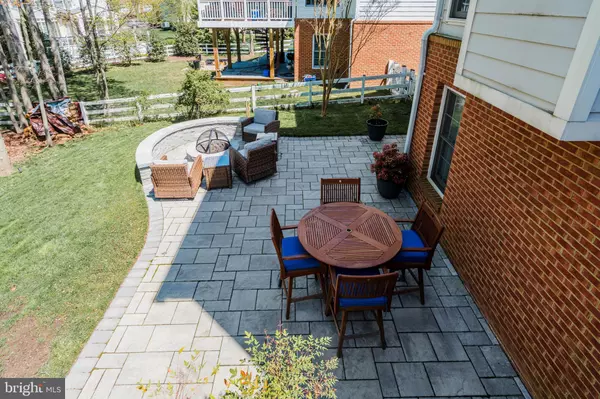
6 Beds
5 Baths
4,429 SqFt
6 Beds
5 Baths
4,429 SqFt
OPEN HOUSE
Sat Dec 28, 2:00pm - 4:00pm
Sun Dec 29, 2:00pm - 4:00pm
Key Details
Property Type Single Family Home
Sub Type Detached
Listing Status Coming Soon
Purchase Type For Sale
Square Footage 4,429 sqft
Price per Sqft $223
Subdivision River Falls
MLS Listing ID VAPW2083720
Style Colonial,Traditional
Bedrooms 6
Full Baths 4
Half Baths 1
HOA Fees $134/mo
HOA Y/N Y
Abv Grd Liv Area 3,100
Originating Board BRIGHT
Year Built 2004
Annual Tax Amount $8,055
Tax Year 2024
Lot Size 0.340 Acres
Acres 0.34
Property Description
Renovated Main level offers a completely open floor plan featuring a newer Chef's Kitchen with professional 6-burner range and tons of custom, solid wood Cherry cabinets, formal living room, dining room, family room w/ gas fireplace, breakfast room and walk-in pantry alongside a private, home office and powder room. Wood Deck w/ privacy trellis walks down to brand new paver patio / fire pit and massive backyard with mature landscaping. Main Level Laundry / Mud Room from 2-car attached garage entry. Versatile 2nd Level features an Owner's Suite w/ Walk-In Closet and ensuite, full bathroom (tub and frameless glass shower) + 4 add'l bedrooms w/ ceiling fans / 2 add'l full bathrooms. Finished, full-light spacious lower-level includes a tranquil rec room and 6th BR w/ full egress window and new 4th Full BA + a bonus exercise room area and massive unfinished storage room.
2022 Upgrades (Interior): Adjacent to Rec Room - Fully-Finished Basement Bedroom w/ walnut engineered hardwood and brand new full Bathroom w/ frameless glass shower; Entire house steam humidifier; 2022 Upgrades (Exterior): New Patio with techno bloc pavers and fire pit with sitting wall; Landscape lighting, underground drainage, and front landscaping.
2020 Upgrades: Completely brand new Kitchen including cabinets, granite countertops and appliances; Brazilian Teak Solid exotic hardwood flooring; Main Staircase replacement including new wrought iron balusters.
System Ages and Conveyances: Hot Water Heater (2019) BOTH HVAC Zones (Gas Furnaces & Air Handlers) Replaced (2017 & 2016); TOTAL ROOF REPLACEMENT (2016); 6-Zone Irrigation System, Nest Smart Home Thermostats, Rear Electric Dog Fence, Video Doorbell convey; Hardiplank siding wraps a timeless, brick facade.
Westridge ES, Benton MS, Colgan HS Pyramid and low ($134 p/month) HOA fees w/ community outdoor pool club membership and access to discounted Old Hickory Golf Club membership. Walking Trails, Tot Lots, Tennis and Basketball Courts in common green space across the street and throughout River Falls.
Location
State VA
County Prince William
Zoning PMR
Direction East
Rooms
Other Rooms Living Room, Dining Room, Primary Bedroom, Bedroom 2, Bedroom 3, Bedroom 4, Bedroom 5, Kitchen, Family Room, Foyer, Breakfast Room, Exercise Room, Laundry, Office, Recreation Room, Storage Room, Utility Room, Bedroom 6, Bathroom 2, Bathroom 3, Primary Bathroom, Full Bath, Half Bath
Basement Daylight, Full, Fully Finished, Improved, Interior Access, Heated, Outside Entrance, Rear Entrance, Sump Pump, Walkout Level, Windows
Interior
Interior Features Attic, Bathroom - Soaking Tub, Bathroom - Walk-In Shower, Breakfast Area, Built-Ins, Butlers Pantry, Carpet, Ceiling Fan(s), Dining Area, Family Room Off Kitchen, Floor Plan - Open, Formal/Separate Dining Room, Kitchen - Eat-In, Kitchen - Island, Kitchen - Table Space, Pantry, Primary Bath(s), Recessed Lighting, Sprinkler System, Walk-in Closet(s), Wood Floors
Hot Water Natural Gas, 60+ Gallon Tank
Cooling Central A/C, Ceiling Fan(s), Programmable Thermostat, Zoned
Flooring Hardwood, Solid Hardwood, Carpet
Fireplaces Number 1
Fireplaces Type Gas/Propane
Inclusions Countertop Microwave, Curtain Rods
Equipment Built-In Range, Dishwasher, Disposal, Dryer - Electric, Dryer - Front Loading, Dryer, Energy Efficient Appliances, Exhaust Fan, Extra Refrigerator/Freezer, Icemaker, Humidifier, Microwave, Oven - Wall, Oven/Range - Gas, Range Hood, Refrigerator, Six Burner Stove, Stainless Steel Appliances, Stove, Washer, Washer - Front Loading, Water Heater
Furnishings No
Fireplace Y
Window Features Double Hung
Appliance Built-In Range, Dishwasher, Disposal, Dryer - Electric, Dryer - Front Loading, Dryer, Energy Efficient Appliances, Exhaust Fan, Extra Refrigerator/Freezer, Icemaker, Humidifier, Microwave, Oven - Wall, Oven/Range - Gas, Range Hood, Refrigerator, Six Burner Stove, Stainless Steel Appliances, Stove, Washer, Washer - Front Loading, Water Heater
Heat Source Natural Gas
Laundry Dryer In Unit, Has Laundry, Main Floor, Washer In Unit
Exterior
Exterior Feature Deck(s), Patio(s), Porch(es), Terrace
Parking Features Covered Parking, Garage - Front Entry, Garage Door Opener, Inside Access
Garage Spaces 4.0
Fence Rear, Split Rail, Wood, Wire, Electric
Utilities Available Under Ground
Amenities Available Basketball Courts, Club House, Common Grounds, Golf Club, Golf Course, Golf Course Membership Available, Jog/Walk Path, Pool - Outdoor, Swimming Pool, Tennis Courts, Tot Lots/Playground
Water Access N
View Trees/Woods
Roof Type Shingle,Asphalt,Composite
Street Surface Paved
Accessibility 2+ Access Exits
Porch Deck(s), Patio(s), Porch(es), Terrace
Road Frontage City/County
Attached Garage 2
Total Parking Spaces 4
Garage Y
Building
Lot Description Backs to Trees, Landscaping, Partly Wooded, Private, Rear Yard
Story 3
Foundation Slab
Sewer Public Sewer
Water Public
Architectural Style Colonial, Traditional
Level or Stories 3
Additional Building Above Grade, Below Grade
Structure Type 9'+ Ceilings,2 Story Ceilings,Dry Wall
New Construction N
Schools
Elementary Schools Westridge
Middle Schools Benton
High Schools Charles J. Colgan Senior
School District Prince William County Public Schools
Others
Pets Allowed Y
HOA Fee Include Common Area Maintenance,Management,Pool(s),Reserve Funds,Road Maintenance,Snow Removal,Trash
Senior Community No
Tax ID 8194-20-2809
Ownership Fee Simple
SqFt Source Assessor
Security Features Exterior Cameras,Security System
Acceptable Financing Cash, Conventional, FHA, VA, VHDA
Horse Property N
Listing Terms Cash, Conventional, FHA, VA, VHDA
Financing Cash,Conventional,FHA,VA,VHDA
Special Listing Condition Standard
Pets Allowed Cats OK, Dogs OK


Find out why customers are choosing LPT Realty to meet their real estate needs






