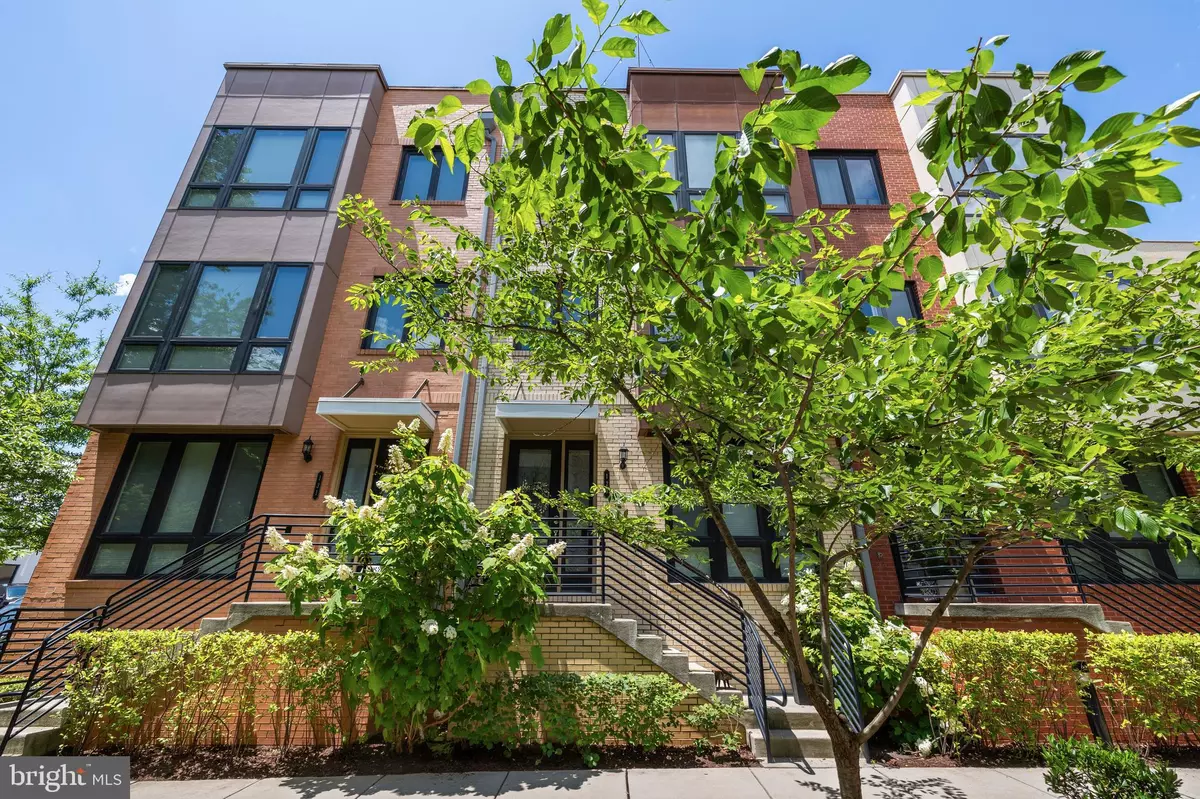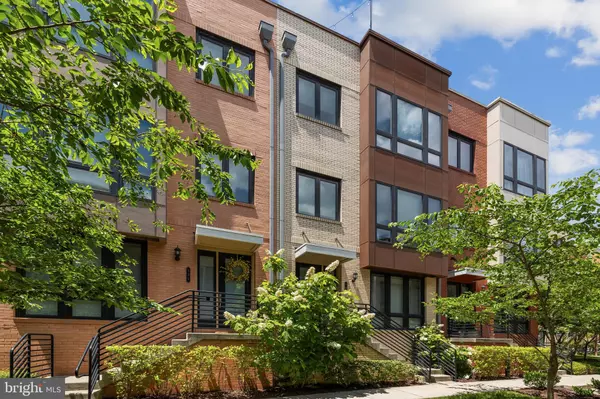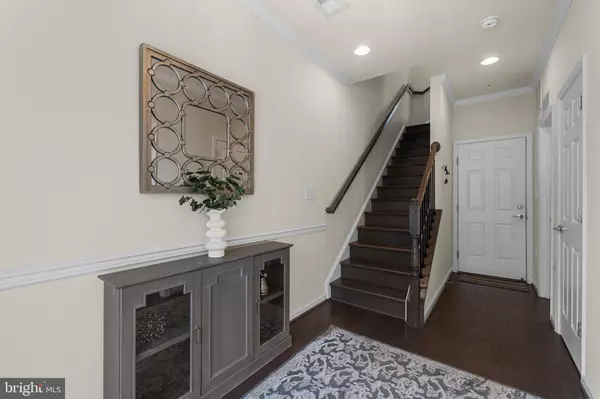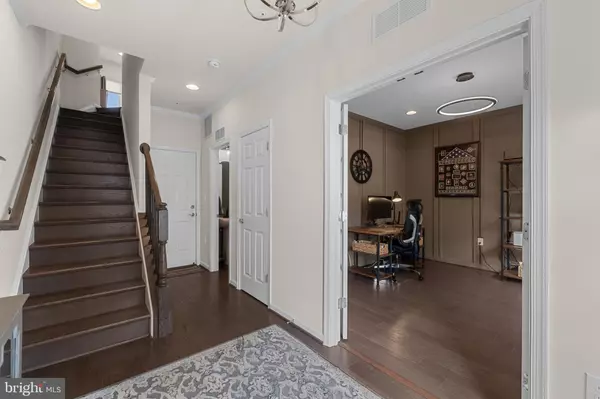4 Beds
5 Baths
2,564 SqFt
4 Beds
5 Baths
2,564 SqFt
OPEN HOUSE
Sat Jan 25, 1:00pm - 3:00pm
Sun Jan 26, 1:00pm - 3:00pm
Key Details
Property Type Condo
Sub Type Condo/Co-op
Listing Status Active
Purchase Type For Sale
Square Footage 2,564 sqft
Price per Sqft $364
Subdivision Cambria Square
MLS Listing ID VAAX2040256
Style Contemporary
Bedrooms 4
Full Baths 3
Half Baths 2
Condo Fees $337/mo
HOA Y/N N
Abv Grd Liv Area 2,564
Originating Board BRIGHT
Year Built 2017
Annual Tax Amount $9,377
Tax Year 2024
Property Description
The main level features an open-concept floor plan with engineered hardwood floors, soaring 10-foot ceilings, and expansive windows that flood the space with natural light. The spacious living and dining areas flow seamlessly into the kitchen equipped with Whirlpool stainless steel appliances, including a 5-burner gas range and microwave/oven combo. Granite countertops, a custom backsplash, and a large center island complete the space, making it perfect for cooking and entertaining.
The upper level boasts a luxurious primary suite with a walk-in closet and upgraded bath featuring dual vanities. Two additional bedrooms, a full hallway bath, and a convenient laundry room complete the third level, with matching hardwood flooring in the hallway.
The fourth level is ideal for guests or entertaining. It includes a bedroom with a full bath, a cozy family room area with a wet bar and wine cooler, and access to a rooftop terrace featuring a gas fireplace—perfect for watching sunsets.
The lower level offers flexibility with an enclosed office, a half bath, and direct access to the 2-car garage. Additional features include oak staircases with iron balusters, dual-zone HVAC, and numerous upgrades such as custom accent walls and designer light fixtures.
Lawn care and exterior maintenance are covered by the HOA and condo association. Enjoy a convenient location with walking paths to Ben Brenman Park and easy access to Van Dorn Metro Station, shopping, dining, I-395, I-495, Old Town Alexandria, DC, the Pentagon, and Arlington. Exciting news: the Landmark Mall site is set to transform into a new Inova hospital and a vibrant mixed-use town center!
Don't miss this exceptional opportunity!
Location
State VA
County Alexandria City
Zoning CDD#10
Interior
Interior Features Bathroom - Soaking Tub, Bathroom - Stall Shower, Carpet, Floor Plan - Open, Floor Plan - Traditional, Kitchen - Gourmet, Kitchen - Island, Recessed Lighting, Sprinkler System, Upgraded Countertops, Walk-in Closet(s), Window Treatments, Wood Floors
Hot Water Natural Gas
Heating Forced Air
Cooling Central A/C
Flooring Carpet, Hardwood
Fireplaces Number 1
Fireplaces Type Gas/Propane
Inclusions •
Equipment Built-In Microwave, Cooktop, Dishwasher, Disposal, Dryer, Icemaker, Refrigerator, Washer, Water Heater
Furnishings No
Fireplace Y
Appliance Built-In Microwave, Cooktop, Dishwasher, Disposal, Dryer, Icemaker, Refrigerator, Washer, Water Heater
Heat Source Natural Gas
Laundry Dryer In Unit, Washer In Unit
Exterior
Parking Features Garage - Rear Entry, Garage Door Opener
Garage Spaces 2.0
Utilities Available Natural Gas Available, Phone Available, Water Available, Sewer Available
Amenities Available Common Grounds
Water Access N
Accessibility Other
Attached Garage 2
Total Parking Spaces 2
Garage Y
Building
Story 4
Foundation Slab
Sewer Public Sewer
Water Public
Architectural Style Contemporary
Level or Stories 4
Additional Building Above Grade, Below Grade
New Construction N
Schools
School District Alexandria City Public Schools
Others
Pets Allowed Y
HOA Fee Include Common Area Maintenance,Management,Snow Removal,Trash
Senior Community No
Tax ID 60035150
Ownership Condominium
Acceptable Financing Conventional, Cash, VA
Horse Property N
Listing Terms Conventional, Cash, VA
Financing Conventional,Cash,VA
Special Listing Condition Standard
Pets Allowed Cats OK, Dogs OK

Find out why customers are choosing LPT Realty to meet their real estate needs






