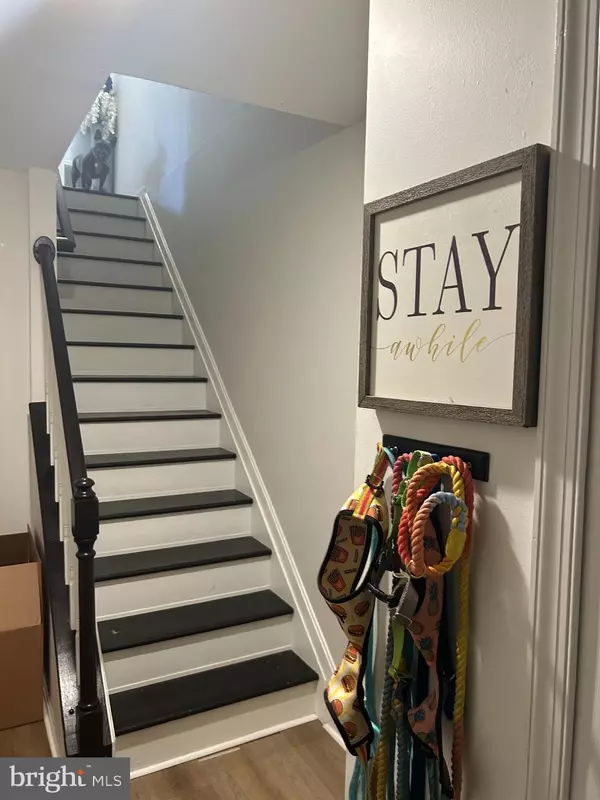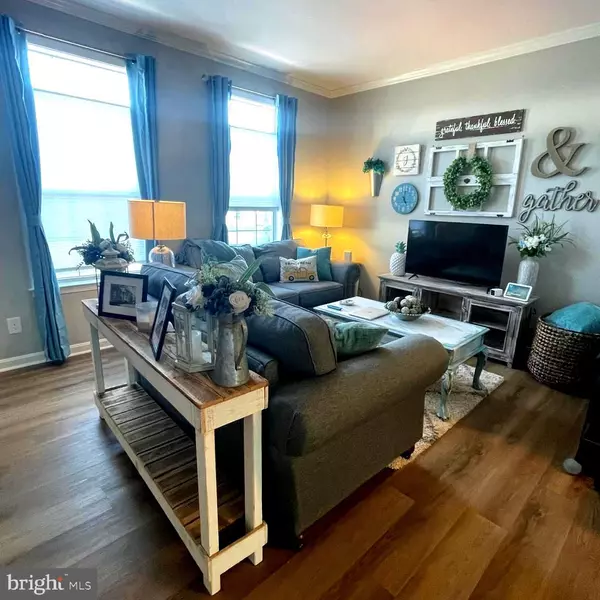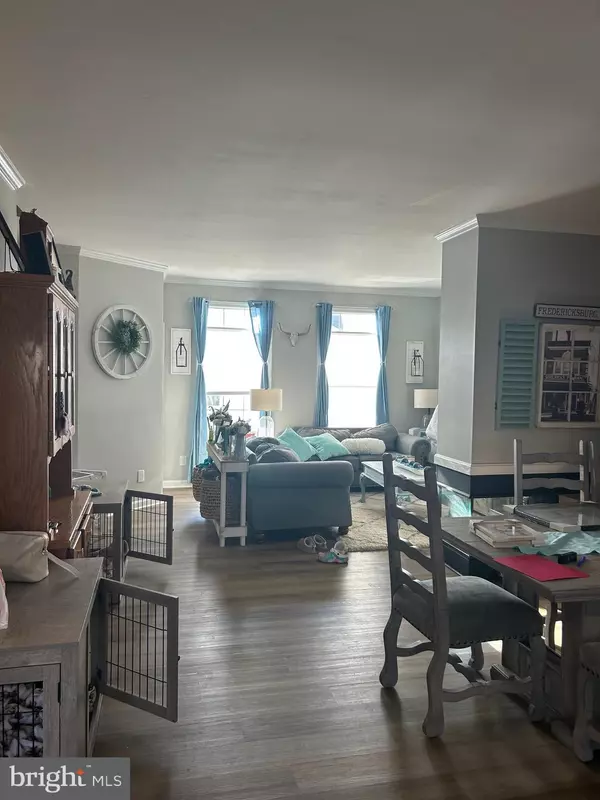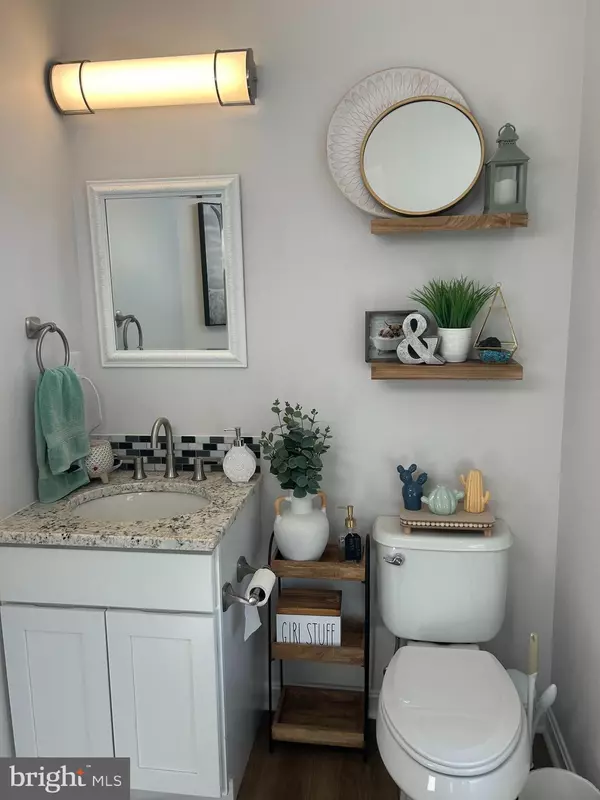3 Beds
4 Baths
2,550 SqFt
3 Beds
4 Baths
2,550 SqFt
Key Details
Property Type Townhouse
Sub Type Interior Row/Townhouse
Listing Status Coming Soon
Purchase Type For Sale
Square Footage 2,550 sqft
Price per Sqft $156
Subdivision Heather Hills/Brightfld
MLS Listing ID VAST2034982
Style Colonial
Bedrooms 3
Full Baths 2
Half Baths 2
HOA Fees $94/mo
HOA Y/N Y
Abv Grd Liv Area 1,800
Originating Board BRIGHT
Year Built 1994
Annual Tax Amount $3,041
Tax Year 2024
Lot Size 1,838 Sqft
Acres 0.04
Property Description
A perfect blend of style, space, and functionality—this home is a must-see!
Location
State VA
County Stafford
Zoning R2
Rooms
Other Rooms Dining Room, Bedroom 2, Bedroom 3, Kitchen, Family Room, Bedroom 1, Loft, Recreation Room, Bathroom 1, Bathroom 2, Half Bath
Basement Full, Garage Access, Front Entrance, Daylight, Full, Outside Entrance, Interior Access, Heated, Fully Finished
Interior
Hot Water Natural Gas
Heating Central
Cooling Central A/C
Fireplaces Number 2
Fireplaces Type Gas/Propane
Equipment Built-In Microwave, Dishwasher, Disposal, Dryer, Icemaker, Oven/Range - Electric, Stainless Steel Appliances, Washer, Water Heater, Refrigerator
Fireplace Y
Appliance Built-In Microwave, Dishwasher, Disposal, Dryer, Icemaker, Oven/Range - Electric, Stainless Steel Appliances, Washer, Water Heater, Refrigerator
Heat Source Natural Gas
Laundry Lower Floor, Basement
Exterior
Exterior Feature Deck(s)
Parking Features Garage - Front Entry, Garage Door Opener
Garage Spaces 1.0
Parking On Site 2
Water Access N
View Trees/Woods
Accessibility None
Porch Deck(s)
Attached Garage 1
Total Parking Spaces 1
Garage Y
Building
Lot Description Backs - Open Common Area
Story 3
Foundation Slab
Sewer Public Sewer
Water Public
Architectural Style Colonial
Level or Stories 3
Additional Building Above Grade, Below Grade
Structure Type 9'+ Ceilings
New Construction N
Schools
School District Stafford County Public Schools
Others
HOA Fee Include Common Area Maintenance,Snow Removal,Trash
Senior Community No
Tax ID 54DD 3 159
Ownership Fee Simple
SqFt Source Assessor
Acceptable Financing FHA, VA, Conventional
Listing Terms FHA, VA, Conventional
Financing FHA,VA,Conventional
Special Listing Condition Standard

Find out why customers are choosing LPT Realty to meet their real estate needs






