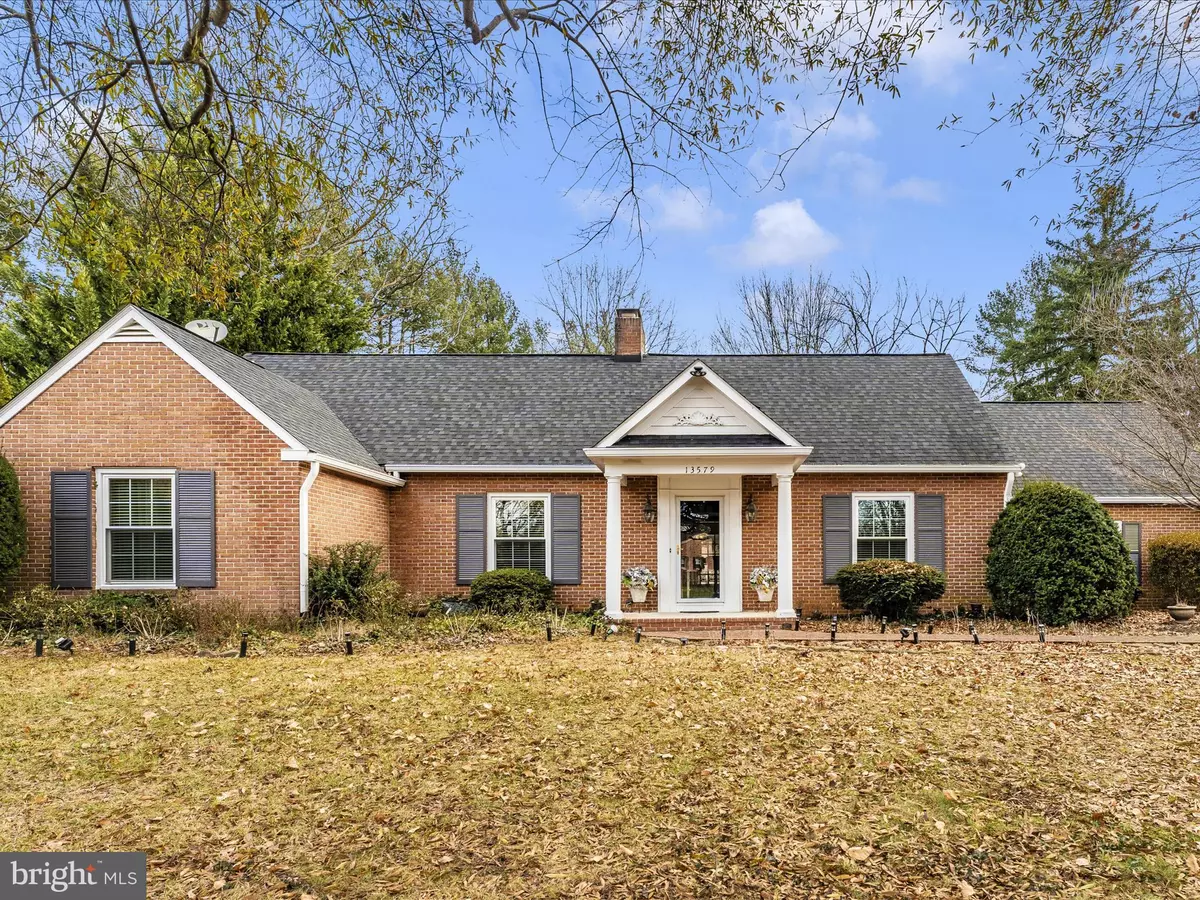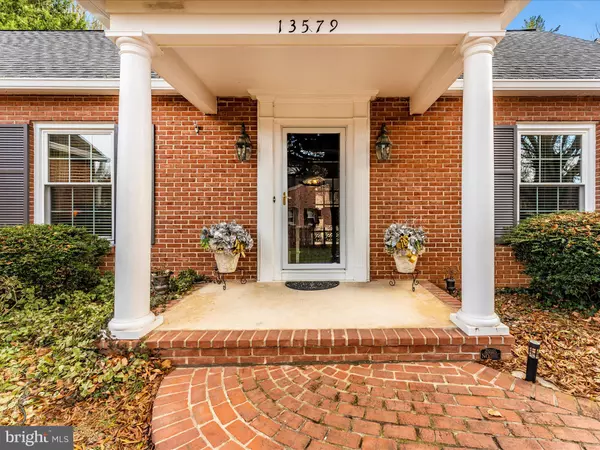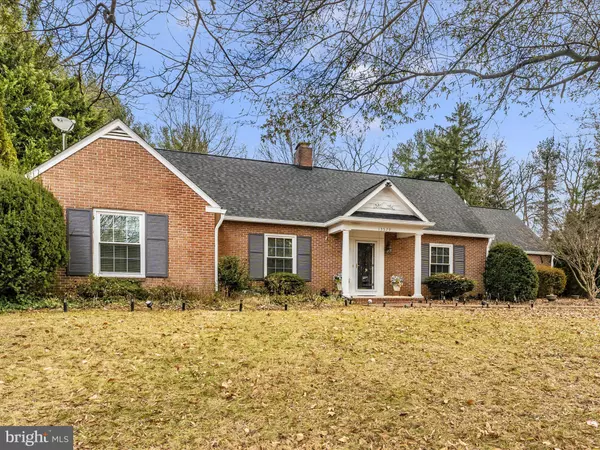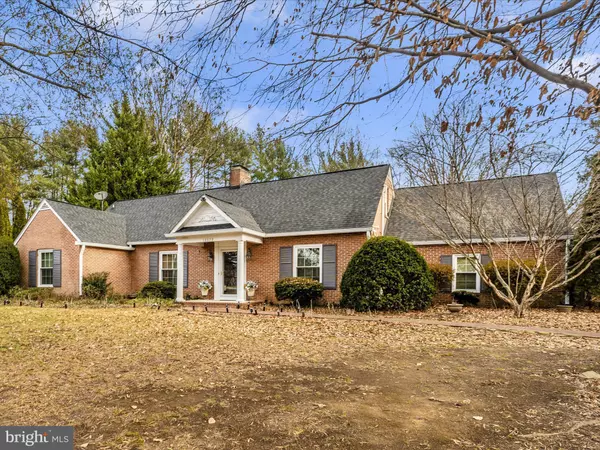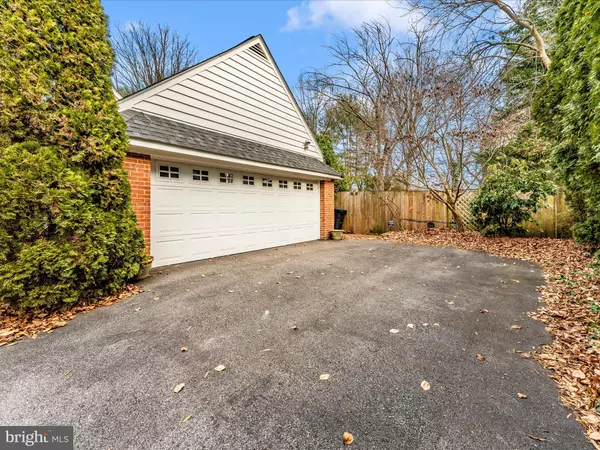4 Beds
3 Baths
3,856 SqFt
4 Beds
3 Baths
3,856 SqFt
Key Details
Property Type Single Family Home
Sub Type Detached
Listing Status Active
Purchase Type For Sale
Square Footage 3,856 sqft
Price per Sqft $168
Subdivision Spring Valley
MLS Listing ID MDWA2026272
Style Colonial
Bedrooms 4
Full Baths 2
Half Baths 1
HOA Y/N N
Abv Grd Liv Area 3,296
Originating Board BRIGHT
Year Built 1962
Annual Tax Amount $3,928
Tax Year 2024
Lot Size 0.502 Acres
Acres 0.5
Property Description
Location
State MD
County Washington
Zoning RS
Rooms
Other Rooms Living Room, Dining Room, Primary Bedroom, Bedroom 2, Bedroom 3, Bedroom 4, Kitchen, Game Room, Family Room, Foyer, Laundry
Basement Other, Connecting Stairway, Full, Partially Finished, Sump Pump
Main Level Bedrooms 2
Interior
Interior Features Breakfast Area, Family Room Off Kitchen, Kitchen - Gourmet, Kitchen - Island, Dining Area, Entry Level Bedroom, Built-Ins, Upgraded Countertops, Window Treatments, Primary Bath(s), Recessed Lighting, Floor Plan - Open
Hot Water Electric
Heating Heat Pump(s), Forced Air
Cooling Central A/C, Heat Pump(s), Zoned, Ceiling Fan(s)
Flooring Solid Hardwood, Carpet, Ceramic Tile
Fireplaces Number 2
Fireplaces Type Mantel(s), Brick, Screen, Wood
Equipment Dishwasher, Dryer, Icemaker, Microwave, Oven/Range - Electric, Refrigerator, Washer
Fireplace Y
Window Features Bay/Bow,Double Pane,Screens,Double Hung,Energy Efficient,Vinyl Clad
Appliance Dishwasher, Dryer, Icemaker, Microwave, Oven/Range - Electric, Refrigerator, Washer
Heat Source Electric, Oil
Exterior
Exterior Feature Brick, Patio(s), Enclosed, Porch(es), Screened
Parking Features Garage Door Opener
Garage Spaces 6.0
Fence Rear
Utilities Available Cable TV Available, Phone Available, Propane, Water Available
Water Access N
View Garden/Lawn
Roof Type Composite,Shingle,Architectural Shingle
Street Surface Black Top
Accessibility None
Porch Brick, Patio(s), Enclosed, Porch(es), Screened
Attached Garage 2
Total Parking Spaces 6
Garage Y
Building
Lot Description Private, Pond, Front Yard, Rear Yard, Vegetation Planting
Story 3
Foundation Active Radon Mitigation, Block
Sewer Private Septic Tank
Water Public
Architectural Style Colonial
Level or Stories 3
Additional Building Above Grade, Below Grade
New Construction N
Schools
School District Washington County Public Schools
Others
Senior Community No
Tax ID 2209002022
Ownership Fee Simple
SqFt Source Assessor
Special Listing Condition Standard

Find out why customers are choosing LPT Realty to meet their real estate needs

