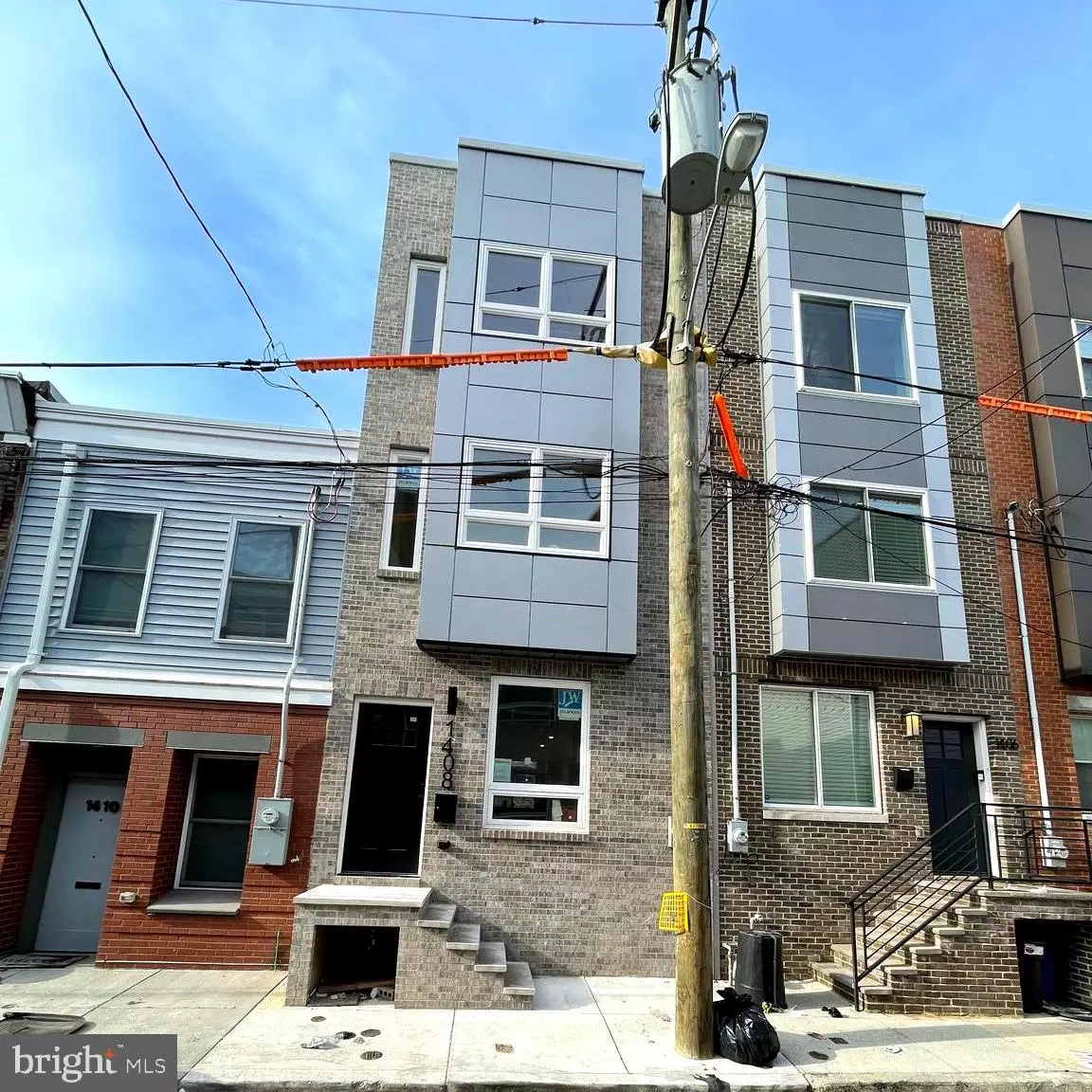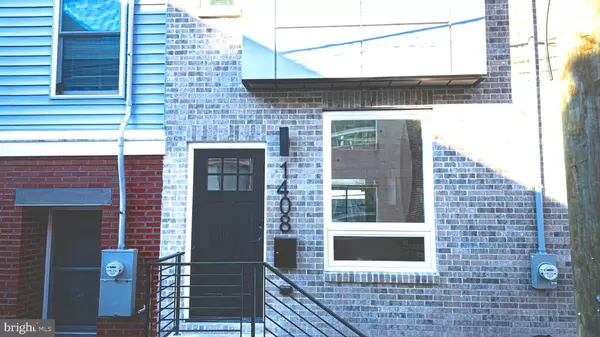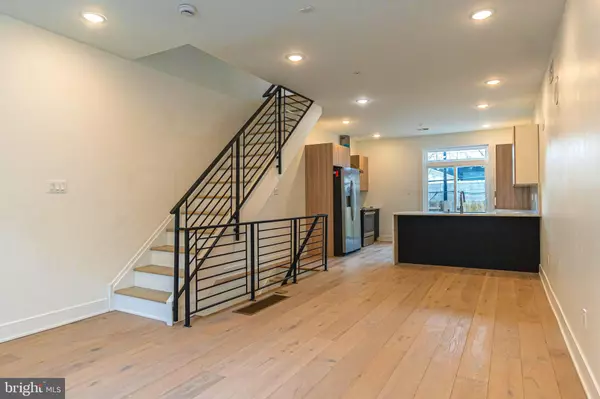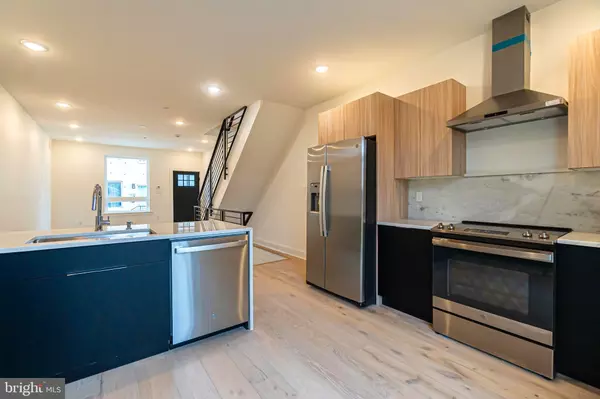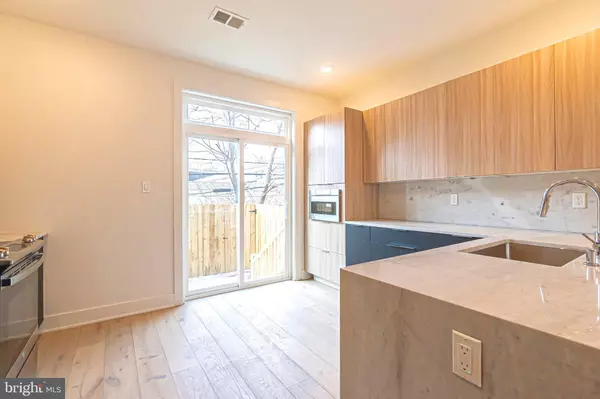3 Beds
4 Baths
2,150 SqFt
3 Beds
4 Baths
2,150 SqFt
Key Details
Property Type Townhouse
Sub Type Interior Row/Townhouse
Listing Status Active
Purchase Type For Sale
Square Footage 2,150 sqft
Price per Sqft $241
Subdivision Point Breeze
MLS Listing ID PAPH2431164
Style Straight Thru
Bedrooms 3
Full Baths 2
Half Baths 2
HOA Y/N N
Abv Grd Liv Area 2,150
Originating Board BRIGHT
Year Built 2024
Annual Tax Amount $2,225
Tax Year 2024
Lot Size 681 Sqft
Acres 0.02
Lot Dimensions 14.00 x 48.00
Property Description
Location
State PA
County Philadelphia
Area 19146 (19146)
Zoning RSA5
Rooms
Other Rooms Primary Bedroom, Basement, Laundry, Bathroom 1, Half Bath
Basement Fully Finished
Interior
Interior Features Bathroom - Stall Shower, Bathroom - Tub Shower, Breakfast Area, Ceiling Fan(s), Combination Dining/Living, Recessed Lighting, Sprinkler System, Walk-in Closet(s), Wet/Dry Bar
Hot Water Natural Gas
Heating Forced Air
Cooling Central A/C
Inclusions All kitchen appliances ( As-Is Value)
Equipment Built-In Microwave, Dishwasher, Dryer - Front Loading, Energy Efficient Appliances, Refrigerator, Stainless Steel Appliances, Stove, Washer - Front Loading, Water Heater
Furnishings No
Fireplace N
Appliance Built-In Microwave, Dishwasher, Dryer - Front Loading, Energy Efficient Appliances, Refrigerator, Stainless Steel Appliances, Stove, Washer - Front Loading, Water Heater
Heat Source Natural Gas
Laundry Has Laundry, Upper Floor
Exterior
Exterior Feature Roof
Fence Rear, Wood
Water Access N
Accessibility None
Porch Roof
Garage N
Building
Story 3
Foundation Brick/Mortar
Sewer Public Sewer
Water Public
Architectural Style Straight Thru
Level or Stories 3
Additional Building Above Grade, Below Grade
New Construction Y
Schools
School District Philadelphia City
Others
Pets Allowed Y
Senior Community No
Tax ID 364185500
Ownership Fee Simple
SqFt Source Assessor
Acceptable Financing Cash, Conventional
Listing Terms Cash, Conventional
Financing Cash,Conventional
Special Listing Condition Standard
Pets Allowed No Pet Restrictions

Find out why customers are choosing LPT Realty to meet their real estate needs

