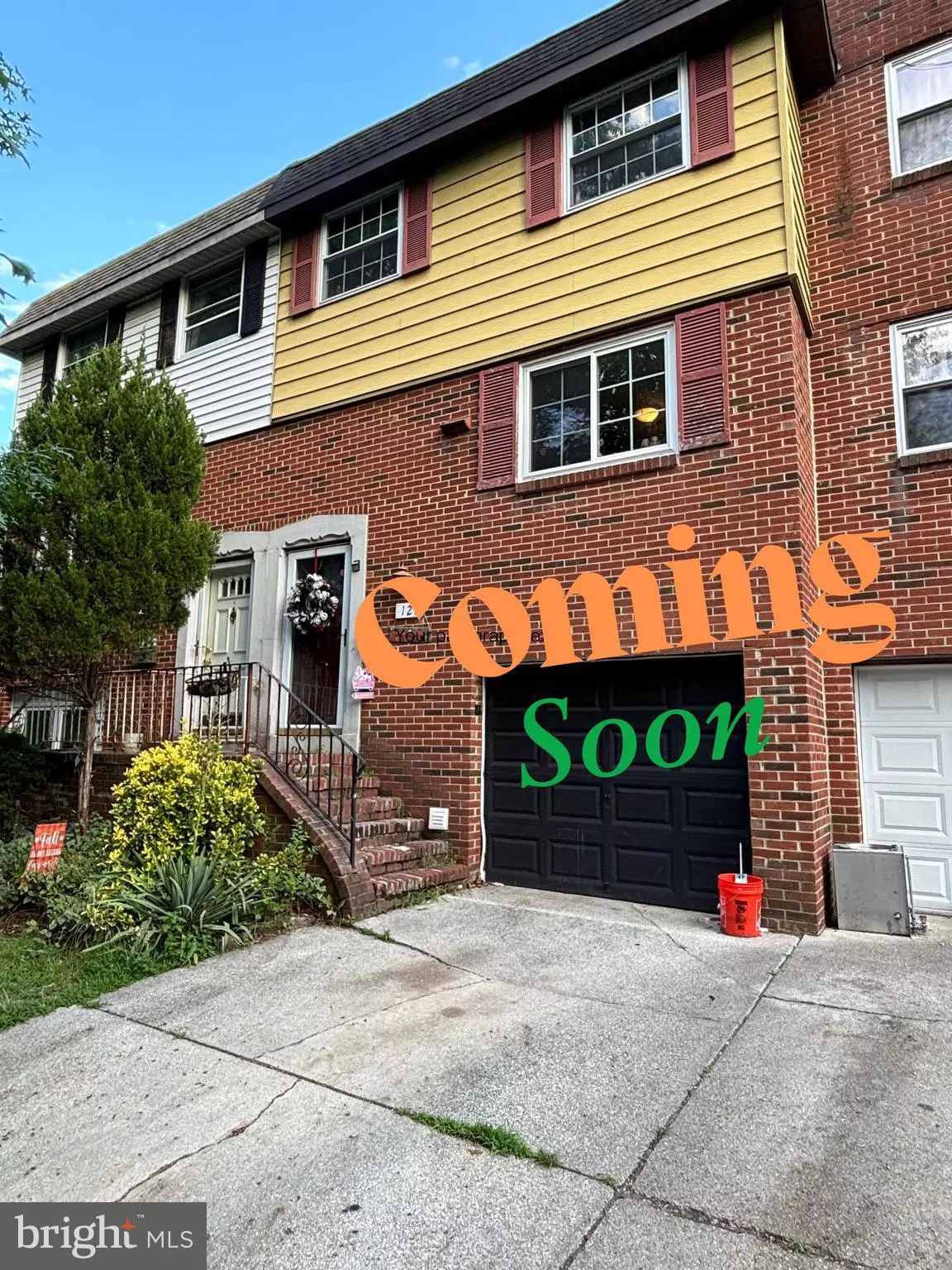3 Beds
2 Baths
1,636 SqFt
3 Beds
2 Baths
1,636 SqFt
Key Details
Property Type Townhouse
Sub Type Interior Row/Townhouse
Listing Status Coming Soon
Purchase Type For Sale
Square Footage 1,636 sqft
Price per Sqft $146
Subdivision Stratford Estates
MLS Listing ID NJCD2082424
Style Colonial
Bedrooms 3
Full Baths 1
Half Baths 1
HOA Y/N N
Abv Grd Liv Area 1,636
Originating Board BRIGHT
Year Built 1965
Annual Tax Amount $5,207
Tax Year 2024
Lot Size 2,161 Sqft
Acres 0.05
Lot Dimensions 18.00 x 120.00
Property Description
The ground floor features a versatile den with direct access to the attached one-car garage, providing additional living space or a cozy retreat. Upstairs, you'll find three generously sized bedrooms, all with ample closet space, and a full bathroom thoughtfully designed with comfort in mind.
The main living areas include a bright and inviting living room with newer carpet, a dining area perfect for entertaining, and an eat-in kitchen that's ready for your personal touch. Step outside to the fully fenced backyard, offering privacy and plenty of room for outdoor gatherings or relaxation.
This home also boasts a new roof installed in 2020, ensuring peace of mind for years to come. Conveniently located just 1.2 miles from PATCO, this property combines accessibility with tranquility.
Don't miss the opportunity to make this house your home—schedule your showing today!
Location
State NJ
County Camden
Area Stratford Boro (20432)
Zoning RESIDENTIAL
Interior
Interior Features Breakfast Area, Carpet, Ceiling Fan(s), Combination Kitchen/Dining, Dining Area, Family Room Off Kitchen, Floor Plan - Traditional, Recessed Lighting, Skylight(s), Wood Floors
Hot Water Natural Gas
Cooling Central A/C
Equipment Cooktop
Furnishings No
Fireplace N
Appliance Cooktop
Heat Source Natural Gas
Laundry Hookup, Lower Floor
Exterior
Parking Features Garage - Front Entry, Inside Access
Garage Spaces 1.0
Water Access N
Accessibility None
Attached Garage 1
Total Parking Spaces 1
Garage Y
Building
Story 3
Foundation Slab
Sewer Public Septic
Water Public
Architectural Style Colonial
Level or Stories 3
Additional Building Above Grade, Below Grade
New Construction N
Schools
School District Sterling High
Others
Senior Community No
Tax ID 32-00058-00016
Ownership Fee Simple
SqFt Source Assessor
Acceptable Financing Cash, Conventional, FHA
Listing Terms Cash, Conventional, FHA
Financing Cash,Conventional,FHA
Special Listing Condition Standard

Find out why customers are choosing LPT Realty to meet their real estate needs

