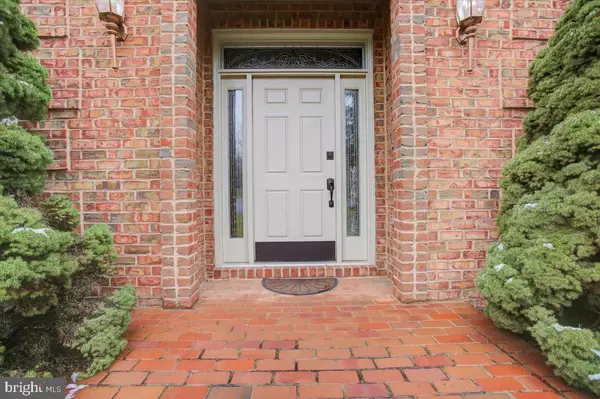4 Beds
3 Baths
3,247 SqFt
4 Beds
3 Baths
3,247 SqFt
Key Details
Property Type Single Family Home
Sub Type Detached
Listing Status Pending
Purchase Type For Sale
Square Footage 3,247 sqft
Price per Sqft $181
Subdivision Brightwood Acres
MLS Listing ID MDWA2026332
Style Colonial
Bedrooms 4
Full Baths 2
Half Baths 1
HOA Y/N N
Abv Grd Liv Area 3,247
Originating Board BRIGHT
Year Built 1992
Annual Tax Amount $4,985
Tax Year 2024
Lot Size 0.484 Acres
Acres 0.48
Property Description
Step inside to find a sophisticated formal living room and an adjacent formal dining room, perfect for hosting dinner parties and family gatherings. The heart of the home is the chef's kitchen, featuring a large island, granite countertops, stainless steel appliances and a cozy breakfast area for casual dining.
The family room, with its grand fireplace, invites warmth and relaxation, ideal for family evenings and leisurely weekends. An added convenience on the main level is the laundry room, enhancing functionality and ease.
Luxury continues in the spacious primary bedroom suite, complete with a soaking tub in the primary bathroom, ensuring a private and tranquil retreat. For added entertainment, the basement is equipped with a bar and a gas fireplace, promising endless evenings of fun and hospitality.
The property also boasts a walkout basement with groundwork in place for an additional full bath, providing great potential for customization. Storage solutions are abundant throughout, particularly in the basement.
Outdoor living is equally impressive with an all-brick exterior, a durable Trex deck, and proximity to Washington County Regional Park and the esteemed Black Rock Golf Course.
This home is not just a residence but a lifestyle, waiting to welcome you and your family.
Location
State MD
County Washington
Zoning RT
Rooms
Other Rooms Living Room, Dining Room, Primary Bedroom, Bedroom 2, Bedroom 3, Bedroom 4, Kitchen, Family Room, Foyer, Breakfast Room, Laundry, Recreation Room, Storage Room
Basement Connecting Stairway, Daylight, Full, Outside Entrance, Rough Bath Plumb, Shelving, Space For Rooms
Interior
Interior Features Additional Stairway, Bar, Bathroom - Soaking Tub, Breakfast Area, Carpet, Central Vacuum, Crown Moldings, Double/Dual Staircase, Family Room Off Kitchen, Formal/Separate Dining Room, Kitchen - Island, Primary Bath(s), Stain/Lead Glass, Upgraded Countertops, Wet/Dry Bar, Window Treatments, Wood Floors
Hot Water Natural Gas
Heating Baseboard - Electric, Heat Pump - Electric BackUp, Wall Unit
Cooling Central A/C
Fireplaces Number 1
Fireplace Y
Heat Source Electric
Exterior
Parking Features Garage - Side Entry
Garage Spaces 2.0
Water Access N
Accessibility None
Attached Garage 2
Total Parking Spaces 2
Garage Y
Building
Story 2
Foundation Block
Sewer Public Sewer
Water Public
Architectural Style Colonial
Level or Stories 2
Additional Building Above Grade, Below Grade
New Construction N
Schools
School District Washington County Public Schools
Others
Senior Community No
Tax ID 2218030624
Ownership Fee Simple
SqFt Source Assessor
Special Listing Condition Standard

Find out why customers are choosing LPT Realty to meet their real estate needs






