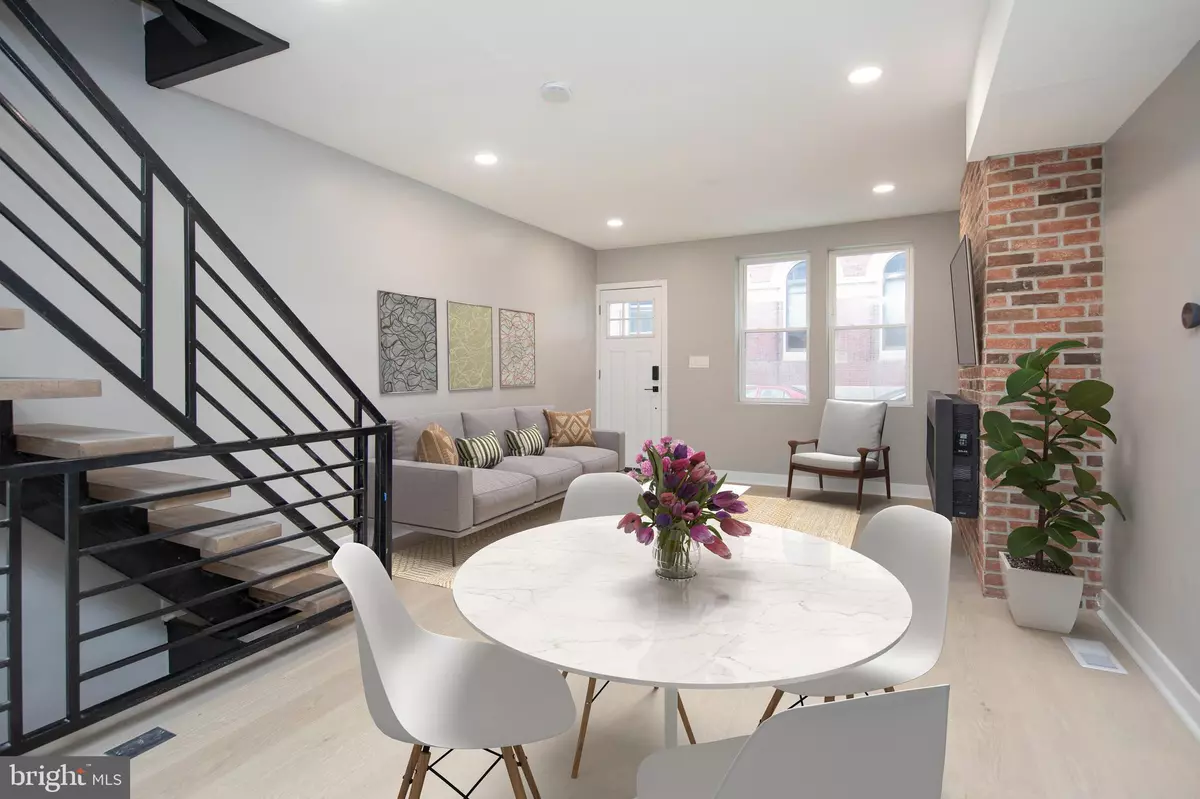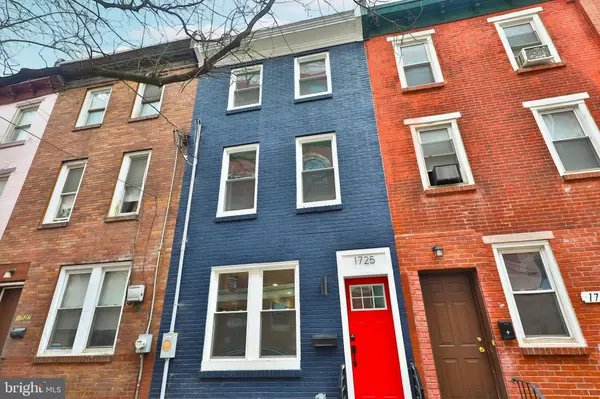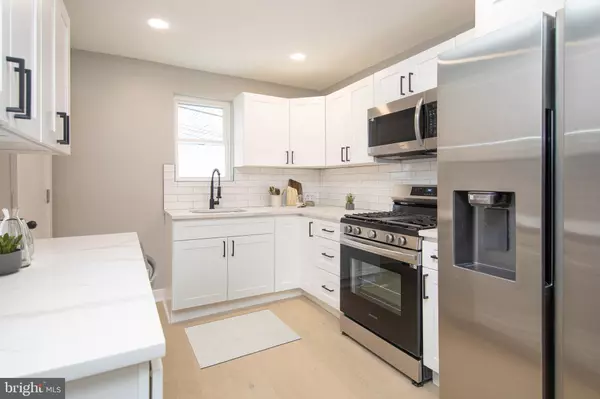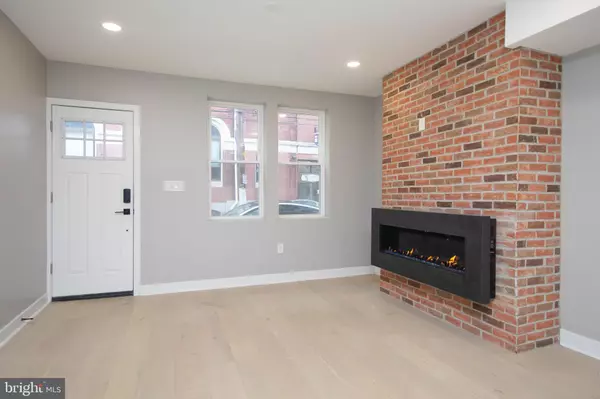4 Beds
4 Baths
1,800 SqFt
4 Beds
4 Baths
1,800 SqFt
Key Details
Property Type Townhouse
Sub Type Interior Row/Townhouse
Listing Status Active
Purchase Type For Sale
Square Footage 1,800 sqft
Price per Sqft $227
Subdivision Francisville
MLS Listing ID PAPH2431966
Style Contemporary
Bedrooms 4
Full Baths 3
Half Baths 1
HOA Y/N N
Abv Grd Liv Area 1,800
Originating Board BRIGHT
Year Built 1920
Annual Tax Amount $2,759
Tax Year 2022
Lot Size 630 Sqft
Acres 0.01
Property Description
Location
State PA
County Philadelphia
Area 19121 (19121)
Zoning RSA5
Rooms
Basement Full
Interior
Interior Features Floor Plan - Open, Recessed Lighting
Hot Water None
Heating None
Cooling None
Flooring Engineered Wood
Equipment Stainless Steel Appliances, Six Burner Stove, Refrigerator, Microwave
Fireplace N
Appliance Stainless Steel Appliances, Six Burner Stove, Refrigerator, Microwave
Heat Source None
Laundry Upper Floor
Exterior
Fence Vinyl
Water Access N
Accessibility 2+ Access Exits
Garage N
Building
Story 3
Foundation Slab
Sewer Public Sewer
Water Public
Architectural Style Contemporary
Level or Stories 3
Additional Building Above Grade, Below Grade
Structure Type Dry Wall
New Construction N
Schools
School District The School District Of Philadelphia
Others
Senior Community No
Tax ID 471073400
Ownership Fee Simple
SqFt Source Estimated
Acceptable Financing Cash, Conventional, FHA, PHFA, VA
Listing Terms Cash, Conventional, FHA, PHFA, VA
Financing Cash,Conventional,FHA,PHFA,VA
Special Listing Condition Standard

Find out why customers are choosing LPT Realty to meet their real estate needs






