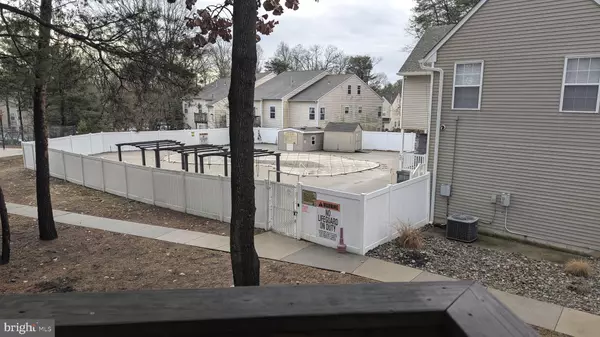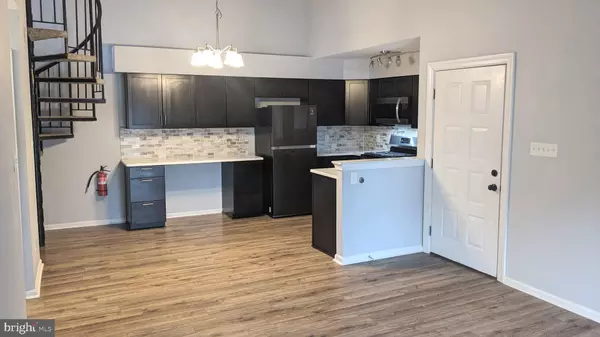2 Beds
1 Bath
872 SqFt
2 Beds
1 Bath
872 SqFt
Key Details
Property Type Single Family Home, Condo
Sub Type Unit/Flat/Apartment
Listing Status Active
Purchase Type For Rent
Square Footage 872 sqft
Subdivision Villages At Berkley
MLS Listing ID NJGL2051386
Style Unit/Flat,Loft with Bedrooms
Bedrooms 2
Full Baths 1
HOA Y/N Y
Abv Grd Liv Area 872
Originating Board BRIGHT
Year Built 1988
Lot Dimensions 0.00 x 0.00
Property Description
Location
State NJ
County Gloucester
Area Mantua Twp (20810)
Zoning RES
Rooms
Other Rooms Living Room, Dining Room, Bedroom 2, Kitchen, Bathroom 1
Main Level Bedrooms 1
Interior
Interior Features Kitchen - Eat-In, Upgraded Countertops, Attic, Ceiling Fan(s), Dining Area, Floor Plan - Open, Formal/Separate Dining Room, Spiral Staircase, Bathroom - Tub Shower, Window Treatments, Wood Floors
Hot Water Natural Gas
Heating Forced Air
Cooling Central A/C
Flooring Vinyl, Carpet, Hardwood
Inclusions Washer, Dryer, Refrigerator
Equipment Oven - Self Cleaning, Oven/Range - Gas, Built-In Microwave, Dishwasher, Disposal, Dryer - Gas, Energy Efficient Appliances, Microwave, Refrigerator, Stainless Steel Appliances, Washer, Washer - Front Loading, Washer/Dryer Stacked, Water Heater
Furnishings No
Fireplace N
Window Features Energy Efficient,Insulated,Screens,Vinyl Clad
Appliance Oven - Self Cleaning, Oven/Range - Gas, Built-In Microwave, Dishwasher, Disposal, Dryer - Gas, Energy Efficient Appliances, Microwave, Refrigerator, Stainless Steel Appliances, Washer, Washer - Front Loading, Washer/Dryer Stacked, Water Heater
Heat Source Natural Gas
Laundry Main Floor, Dryer In Unit, Washer In Unit
Exterior
Exterior Feature Balcony
Parking On Site 1
Utilities Available Cable TV Available
Amenities Available Tot Lots/Playground, Basketball Courts, Club House, Common Grounds, Pool - Outdoor, Reserved/Assigned Parking, Swimming Pool, Tennis Courts
Water Access N
View Other
Roof Type Architectural Shingle
Accessibility None
Porch Balcony
Road Frontage Boro/Township
Garage N
Building
Story 2
Unit Features Garden 1 - 4 Floors
Sewer Public Sewer
Water Public
Architectural Style Unit/Flat, Loft with Bedrooms
Level or Stories 2
Additional Building Above Grade, Below Grade
Structure Type Cathedral Ceilings
New Construction N
Schools
Elementary Schools Centre City
Middle Schools Clearview Regional
High Schools Clearview Regional
School District Clearview Regional Schools
Others
Pets Allowed Y
HOA Fee Include Common Area Maintenance,Snow Removal,Lawn Maintenance
Senior Community No
Tax ID 10-00061-00001-C1037
Ownership Other
SqFt Source Estimated
Miscellaneous Common Area Maintenance,Grounds Maintenance,Lawn Service,Snow Removal,Trash Removal
Security Features Desk in Lobby,Carbon Monoxide Detector(s),Fire Detection System,Resident Manager,Smoke Detector
Horse Property N
Pets Allowed Pet Addendum/Deposit, Breed Restrictions

Find out why customers are choosing LPT Realty to meet their real estate needs






