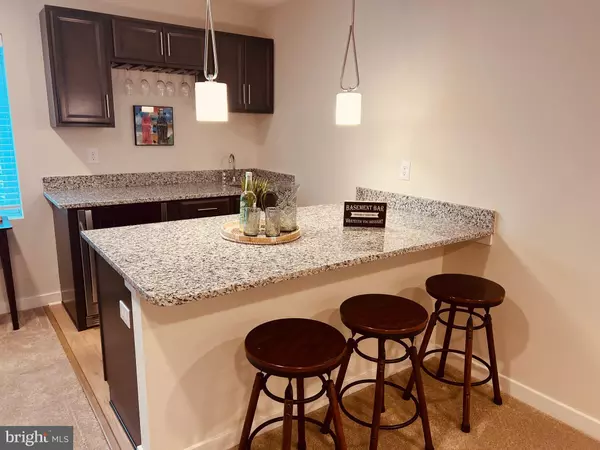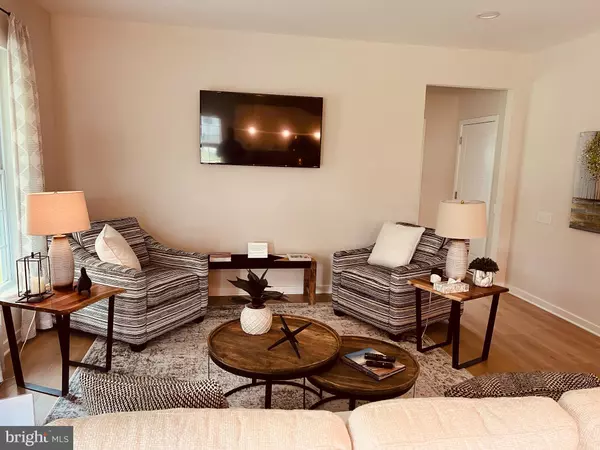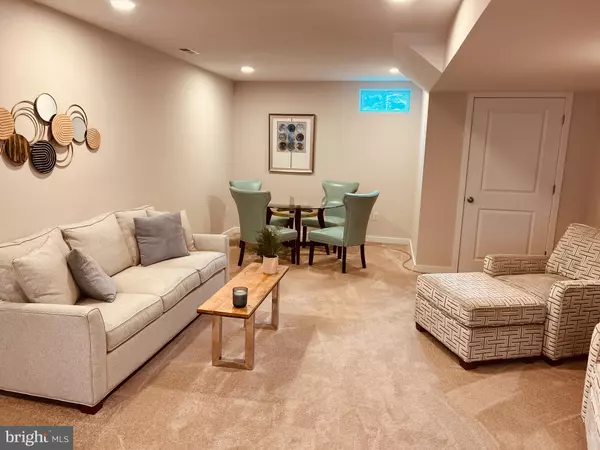5 Beds
3 Baths
2,860 SqFt
5 Beds
3 Baths
2,860 SqFt
Key Details
Property Type Single Family Home
Sub Type Detached
Listing Status Active
Purchase Type For Sale
Square Footage 2,860 sqft
Price per Sqft $212
Subdivision Heritage Trace
MLS Listing ID DEKT2034206
Style Traditional
Bedrooms 5
Full Baths 3
HOA Fees $292/ann
HOA Y/N Y
Abv Grd Liv Area 2,860
Originating Board BRIGHT
Year Built 2025
Annual Tax Amount $505
Tax Year 2024
Lot Size 0.290 Acres
Acres 0.29
Lot Dimensions 94 X 134
Property Description
Highlights include a main-level bedroom with a full bath, ideal for guests or multigenerational living, and a bright and airy sunroom perfect for relaxation or entertaining. The upgraded kitchen boasts premium cabinetry, modern finishes, a gas stove, and ample space for cooking and dining. The owner's suite features an upgraded bathroom, creating a spa-like retreat.
Additional features include a full unfinished basement with rough-in plumbing for a 3 piece bath, offering endless possibilities for future customization, and a 2-car garage for convenience.
Located in a peaceful neighborhood close to schools, shopping, dining, and major highways, this home has everything you need and more!
Schedule your tour today to see why this home is perfect for you!
Heritage Trace features acres of open space with ponds and walking trails, don't miss the opportunity to make this beautifully upgraded home your own. Schedule your private tour today and experience the perfect blend of luxury and comfort at 181 Arrowood Drive! (NOTE: Home is currently under construction, photos may be of a similar or decorated model home.)
Location
State DE
County Kent
Area Smyrna (30801)
Zoning AC
Rooms
Other Rooms Primary Bedroom, Bedroom 2, Bedroom 3, Kitchen, Family Room, Breakfast Room, Bedroom 1, Other, Attic, Additional Bedroom
Basement Full, Rough Bath Plumb
Main Level Bedrooms 1
Interior
Interior Features Primary Bath(s), Kitchen - Island, Breakfast Area, Carpet, Family Room Off Kitchen, Pantry, Walk-in Closet(s), Kitchen - Eat-In, Combination Kitchen/Dining, Entry Level Bedroom, Floor Plan - Open, Upgraded Countertops, Attic, Recessed Lighting
Hot Water Natural Gas
Cooling Central A/C
Flooring Carpet, Luxury Vinyl Tile, Laminate Plank
Equipment Dishwasher, Disposal, Built-In Microwave, Oven/Range - Gas, Stainless Steel Appliances
Fireplace N
Window Features Energy Efficient,Double Pane,Low-E
Appliance Dishwasher, Disposal, Built-In Microwave, Oven/Range - Gas, Stainless Steel Appliances
Heat Source Natural Gas
Laundry Upper Floor, Hookup
Exterior
Parking Features Inside Access
Garage Spaces 4.0
Utilities Available Cable TV Available
Water Access N
Roof Type Architectural Shingle,Pitched
Accessibility Accessible Switches/Outlets
Attached Garage 2
Total Parking Spaces 4
Garage Y
Building
Story 2
Foundation Concrete Perimeter
Sewer Public Sewer
Water Public
Architectural Style Traditional
Level or Stories 2
Additional Building Above Grade
Structure Type 9'+ Ceilings,Dry Wall
New Construction Y
Schools
Elementary Schools Sunnyside
Middle Schools Smyrna
High Schools Smyrna
School District Smyrna
Others
Pets Allowed Y
HOA Fee Include Common Area Maintenance
Senior Community No
Tax ID 3-3-00-02704-03-0900-00001
Ownership Fee Simple
SqFt Source Estimated
Acceptable Financing Conventional, Cash, FHA, USDA, VA
Horse Property N
Listing Terms Conventional, Cash, FHA, USDA, VA
Financing Conventional,Cash,FHA,USDA,VA
Special Listing Condition Standard, Third Party Approval
Pets Allowed Number Limit

Find out why customers are choosing LPT Realty to meet their real estate needs






