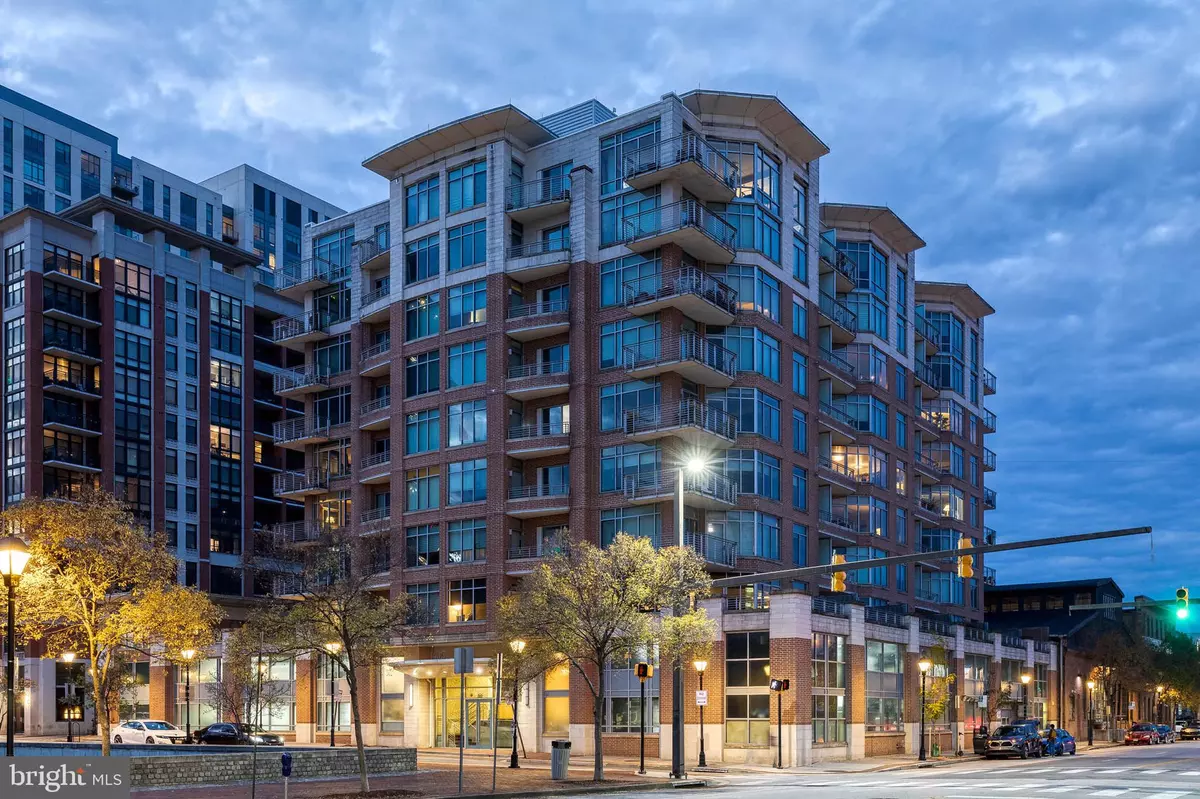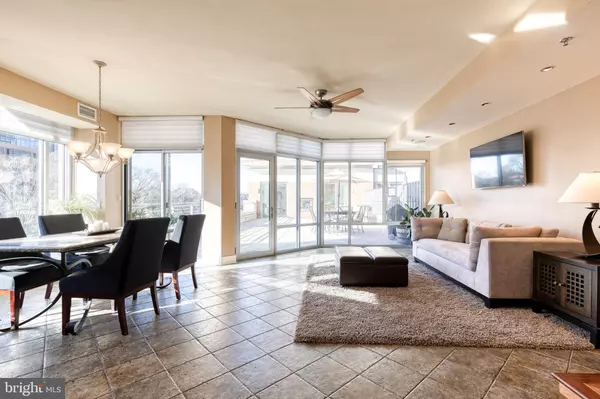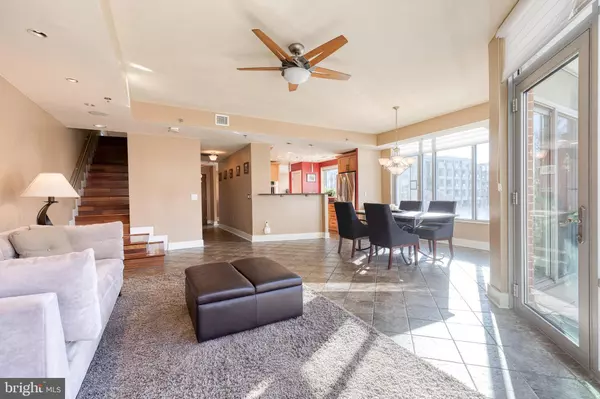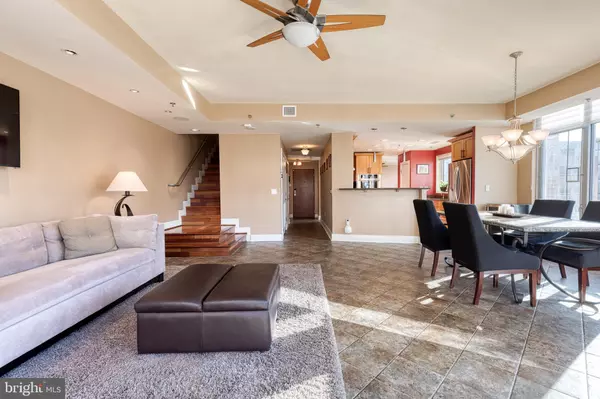3 Beds
4 Baths
2,430 SqFt
3 Beds
4 Baths
2,430 SqFt
Key Details
Property Type Condo
Sub Type Condo/Co-op
Listing Status Active
Purchase Type For Sale
Square Footage 2,430 sqft
Price per Sqft $292
Subdivision Harbor East
MLS Listing ID MDBA2152106
Style Contemporary
Bedrooms 3
Full Baths 3
Half Baths 1
Condo Fees $1,498/mo
HOA Y/N N
Abv Grd Liv Area 2,430
Originating Board BRIGHT
Year Built 2005
Annual Tax Amount $14,527
Tax Year 2024
Property Description
Location
State MD
County Baltimore City
Zoning C-5DE
Direction Southwest
Rooms
Other Rooms Living Room, Dining Room, Primary Bedroom, Bedroom 2, Kitchen, Family Room, Foyer, In-Law/auPair/Suite, Laundry, Bathroom 2, Bathroom 3, Bonus Room, Primary Bathroom, Half Bath
Main Level Bedrooms 1
Interior
Interior Features Combination Dining/Living, Upgraded Countertops, Primary Bath(s), Window Treatments, Floor Plan - Open
Hot Water Electric, Natural Gas
Heating Forced Air, Heat Pump(s)
Cooling Ceiling Fan(s), Central A/C, Heat Pump(s)
Flooring Carpet, Ceramic Tile, Hardwood, Stone
Fireplaces Number 1
Fireplaces Type Double Sided, Gas/Propane
Inclusions Parking spots #201 & #209, Storage unit #227
Equipment Cooktop, Dishwasher, Disposal, Dryer, Exhaust Fan, Instant Hot Water, Microwave, Oven - Wall, Range Hood, Refrigerator, Washer
Fireplace Y
Appliance Cooktop, Dishwasher, Disposal, Dryer, Exhaust Fan, Instant Hot Water, Microwave, Oven - Wall, Range Hood, Refrigerator, Washer
Heat Source Natural Gas
Laundry Washer In Unit, Dryer In Unit
Exterior
Exterior Feature Balconies- Multiple, Patio(s), Deck(s), Terrace
Parking Features Additional Storage Area, Garage Door Opener
Garage Spaces 2.0
Parking On Site 2
Amenities Available Elevator, Extra Storage, Security
Water Access N
View Water, Canal, Marina, Street
Accessibility None
Porch Balconies- Multiple, Patio(s), Deck(s), Terrace
Attached Garage 2
Total Parking Spaces 2
Garage Y
Building
Lot Description Corner
Story 2
Unit Features Hi-Rise 9+ Floors
Sewer Public Sewer
Water Public
Architectural Style Contemporary
Level or Stories 2
Additional Building Above Grade, Below Grade
Structure Type 9'+ Ceilings
New Construction N
Schools
School District Baltimore City Public Schools
Others
Pets Allowed Y
HOA Fee Include Ext Bldg Maint,Insurance,Parking Fee,Sewer,Snow Removal,Trash,Water,Custodial Services Maintenance,Pest Control,Reserve Funds,Security Gate
Senior Community No
Tax ID 0303071807 005
Ownership Condominium
Security Features 24 hour security,Desk in Lobby,Main Entrance Lock,Sprinkler System - Indoor,Surveillance Sys
Special Listing Condition Standard
Pets Allowed Size/Weight Restriction

Find out why customers are choosing LPT Realty to meet their real estate needs






