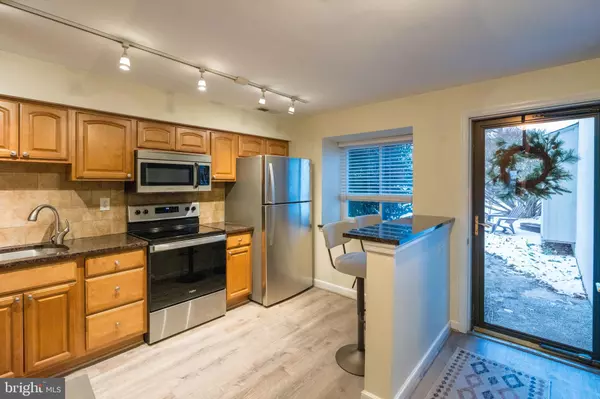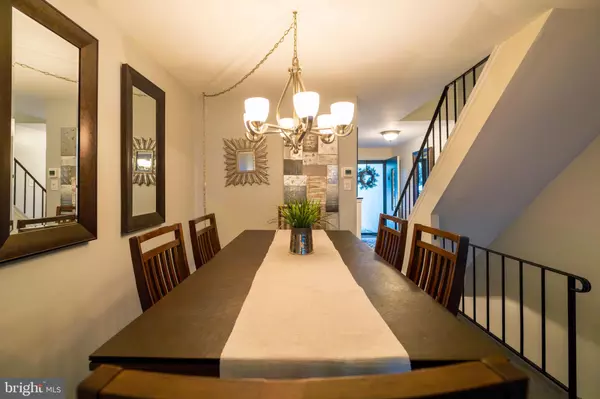2 Beds
2 Baths
2,148 SqFt
2 Beds
2 Baths
2,148 SqFt
Key Details
Property Type Townhouse
Sub Type Interior Row/Townhouse
Listing Status Under Contract
Purchase Type For Sale
Square Footage 2,148 sqft
Price per Sqft $128
Subdivision Summit House
MLS Listing ID PACT2089502
Style Traditional
Bedrooms 2
Full Baths 1
Half Baths 1
HOA Fees $490/mo
HOA Y/N Y
Abv Grd Liv Area 2,148
Originating Board BRIGHT
Year Built 1974
Annual Tax Amount $1,690
Tax Year 2024
Lot Size 2,148 Sqft
Acres 0.05
Lot Dimensions 0.00 x 0.00
Property Description
The updated kitchen has been thoughtfully renovated to remove a dividing wall and features traditional wood cabinetry, stainless steel appliances, and granite countertops with a breakfast bar. The spacious living and dining areas open onto a private balcony, perfect for relaxing or entertaining.
Upstairs, the main bedroom includes a walk-in closet, a private balcony, and access to an updated bathroom. A second bedroom is well proportioned and completes this level. The lower level offers a versatile family room, an updated powder room, and a laundry area for added convenience. Move in stress free with all new windows, new patio sliding door, a brand new roof installed in 2024 and HVAC replaced in 2021. Ideally situated in the West Chester Area School District, this home is close to major traffic routes 3, 202, and 352. Schedule your showing today!
Location
State PA
County Chester
Area East Goshen Twp (10353)
Zoning RES
Rooms
Other Rooms Basement
Basement Fully Finished
Interior
Hot Water Electric
Heating Heat Pump(s)
Cooling Central A/C
Fireplace N
Heat Source Electric
Exterior
Amenities Available Tennis Courts, Tot Lots/Playground, Pool - Outdoor, Club House
Water Access N
Accessibility None
Garage N
Building
Story 3
Foundation Concrete Perimeter
Sewer Public Sewer
Water Public
Architectural Style Traditional
Level or Stories 3
Additional Building Above Grade, Below Grade
New Construction N
Schools
School District West Chester Area
Others
HOA Fee Include Lawn Maintenance,Common Area Maintenance
Senior Community No
Tax ID 53-06 -1524.08K0
Ownership Fee Simple
SqFt Source Assessor
Special Listing Condition Standard

Find out why customers are choosing LPT Realty to meet their real estate needs






