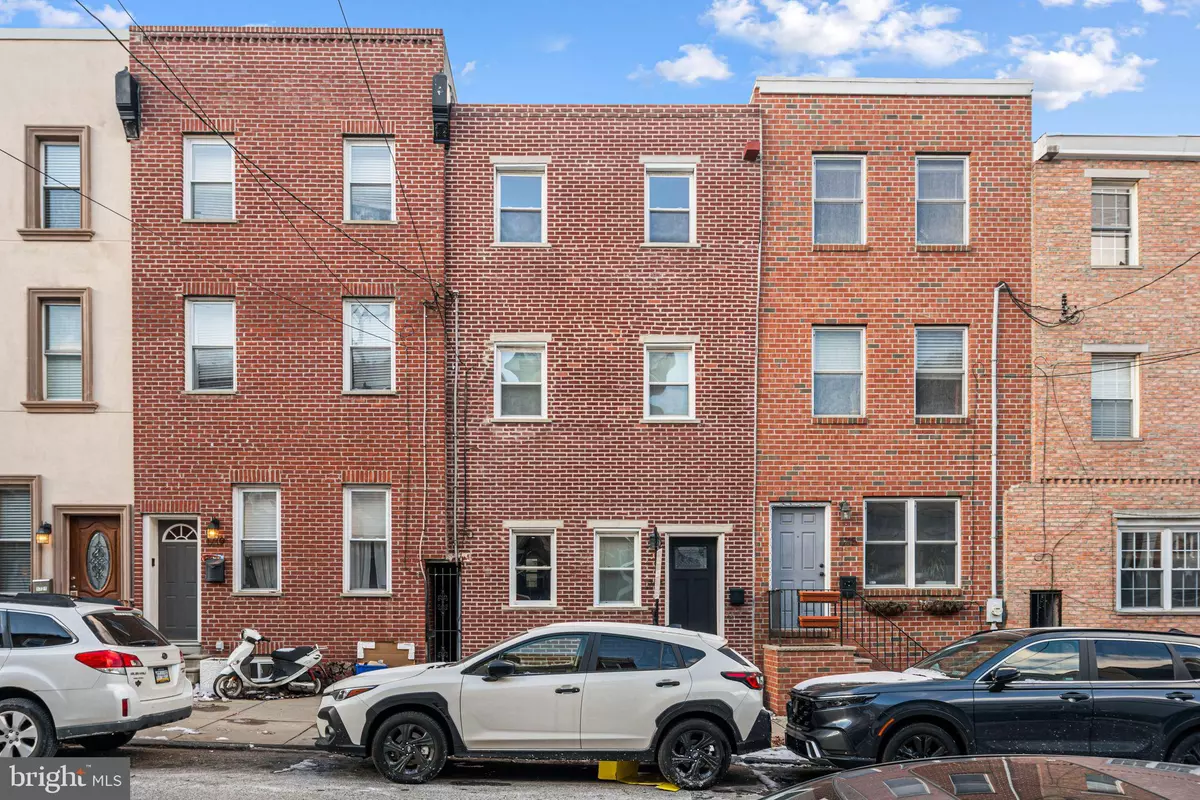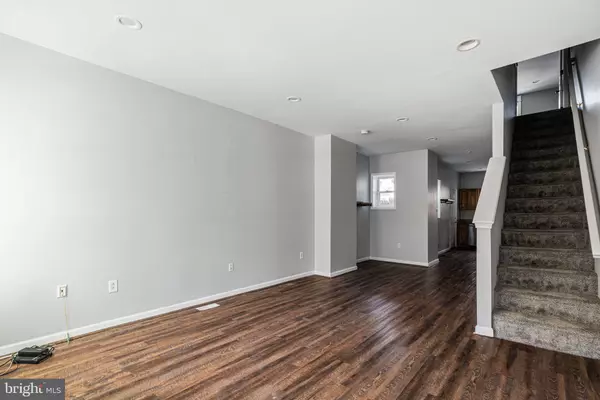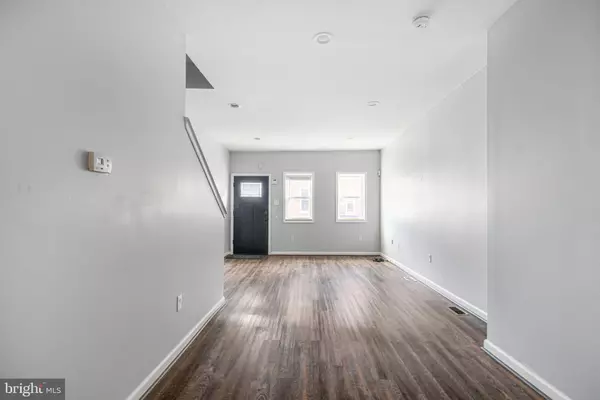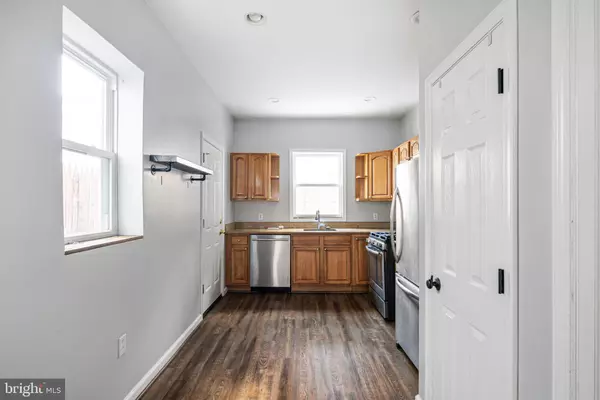4 Beds
2 Baths
1,456 SqFt
4 Beds
2 Baths
1,456 SqFt
Key Details
Property Type Townhouse
Sub Type Interior Row/Townhouse
Listing Status Active
Purchase Type For Sale
Square Footage 1,456 sqft
Price per Sqft $308
Subdivision Francisville
MLS Listing ID PAPH2431072
Style Straight Thru
Bedrooms 4
Full Baths 2
HOA Y/N N
Abv Grd Liv Area 1,456
Originating Board BRIGHT
Year Built 1920
Annual Tax Amount $4,948
Tax Year 2024
Lot Size 800 Sqft
Acres 0.02
Lot Dimensions 16.00 x 50.00
Property Description
Step inside to discover an inviting first floor featuring a sunlit kitchen with stainless steel appliances, ample cabinetry, and great natural light. Adjacent to the kitchen, the dining room creates a seamless connection to the bright living room, which boasts two large windows perfect for soaking in the daylight.
The second floor offers bedrooms with excellent closet space, a full bathroom, and a versatile den that can be used as a home office or cozy lounge. On the third floor, you'll find the third bedroom and the primary bedroom, along with an additional full bathroom.
This home shines with its two fantastic outdoor spaces: a yard ideal for entertaining and a deck accessible via sliding glass doors for enjoying your morning coffee or relaxing evenings. The full unfinished basement includes a convenient laundry area, providing plenty of storage space.
Situated in the Fairmount area, this home is within walking distance of the Francisville Playground, local coffee shops, and a variety of popular restaurants.
Don't miss the opportunity to make 1717 Wylie Street your next home! Schedule a showing today and experience the best of Philadelphia living.
Location
State PA
County Philadelphia
Area 19130 (19130)
Zoning RSA5
Rooms
Other Rooms Living Room, Dining Room, Primary Bedroom, Bedroom 2, Bedroom 3, Kitchen, Den, Bedroom 1, Laundry, Bathroom 1, Bathroom 2
Basement Other
Interior
Interior Features Kitchen - Eat-In
Hot Water Natural Gas
Heating Forced Air
Cooling Central A/C
Fireplace N
Heat Source Natural Gas
Laundry Basement
Exterior
Water Access N
Accessibility None
Garage N
Building
Story 3
Foundation Other
Sewer Public Sewer
Water Public
Architectural Style Straight Thru
Level or Stories 3
Additional Building Above Grade, Below Grade
New Construction N
Schools
School District The School District Of Philadelphia
Others
Senior Community No
Tax ID 151355010
Ownership Fee Simple
SqFt Source Assessor
Acceptable Financing Conventional, VA, FHA 203(b)
Listing Terms Conventional, VA, FHA 203(b)
Financing Conventional,VA,FHA 203(b)
Special Listing Condition Standard

Find out why customers are choosing LPT Realty to meet their real estate needs






