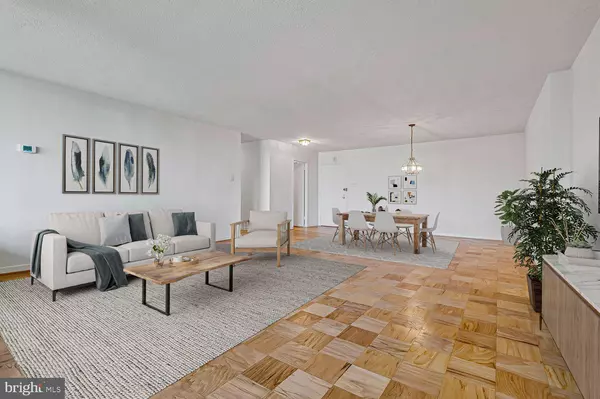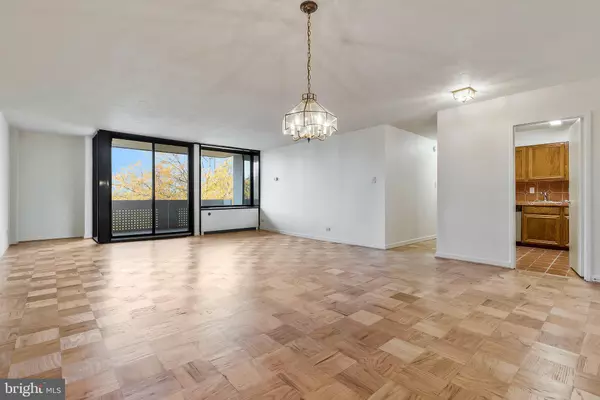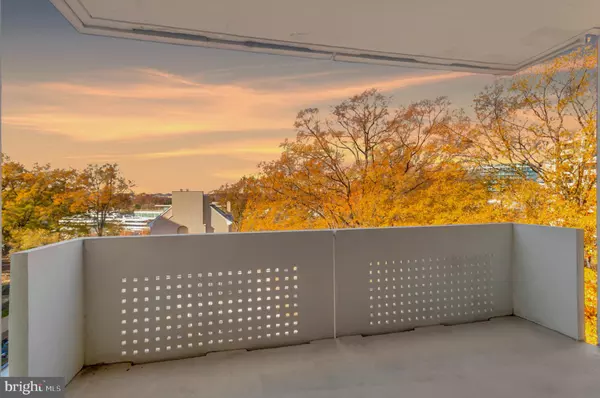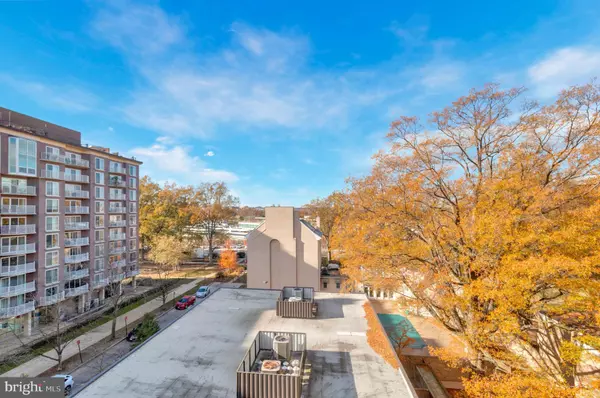2 Beds
2 Baths
1,211 SqFt
2 Beds
2 Baths
1,211 SqFt
Key Details
Property Type Condo
Sub Type Condo/Co-op
Listing Status Active
Purchase Type For Sale
Square Footage 1,211 sqft
Price per Sqft $376
Subdivision Southwest Waterfront
MLS Listing ID DCDC2170476
Style Unit/Flat
Bedrooms 2
Full Baths 2
Condo Fees $1,502/mo
HOA Y/N N
Abv Grd Liv Area 1,211
Originating Board BRIGHT
Year Built 1966
Tax Year 2024
Property Description
With a highly versatile layout and flexible access points, the space is ready for your personal touch. The kitchen has a ceramic tile floor, oak cabinets, and a new gas range. The primary suite has floor-to-ceiling windows, a walk-through closet, and a private en-suite bathroom. The second bedroom also boasts floor-to-ceiling windows, along with double closets and easy access to a second bathroom which includes a soaking tub. Both bedrooms provide beautiful views.
The apartment is located in a building complex that is listed as an architectural landmark in the National Register of Historic Places. The complex sits amid five beautifully landscaped acres and is designed for comfortable, convenient living, rich with amenities. Residents enjoy access to a pool with a community house and event space, two fitness centers, laundry facilities, and a round-the-clock staffed concierge desk in the welcoming lobby. The monthly fee includes the property tax, all utilities, basic cable and high-speed internet.
Ideally situated, this apartment is steps away from The Wharf and Metro stations (Waterfront and L'Enfant Plaza), acclaimed restaurants, renowned entertainment venues like Arena Stage and The Anthem, and the Nationals Baseball Park and Audi Soccer Field stadiums. Only a mile from The Mall with its iconic museums and national treasures, this property offers the best of city living. Whether enjoying waterfront views or exploring cultural attractions, 429 N Street SW #S406 places you in the heart of it all. Don't miss this exceptional opportunity!
Location
State DC
County Washington
Zoning R-3, RA-4
Rooms
Main Level Bedrooms 2
Interior
Interior Features Bathroom - Stall Shower, Bathroom - Tub Shower, Combination Dining/Living, Dining Area, Floor Plan - Open, Primary Bath(s), Wood Floors
Hot Water Natural Gas
Heating Convector
Cooling Central A/C
Flooring Wood
Equipment Oven/Range - Gas, Refrigerator
Fireplace N
Appliance Oven/Range - Gas, Refrigerator
Heat Source Natural Gas
Laundry Common
Exterior
Exterior Feature Balcony
Amenities Available Common Grounds, Concierge, Elevator, Laundry Facilities, Fitness Center, Pool - Outdoor, Swimming Pool
Water Access N
Accessibility Elevator
Porch Balcony
Garage N
Building
Story 1
Unit Features Mid-Rise 5 - 8 Floors
Sewer Public Sewer
Water Public
Architectural Style Unit/Flat
Level or Stories 1
Additional Building Above Grade
New Construction N
Schools
School District District Of Columbia Public Schools
Others
Pets Allowed Y
HOA Fee Include Air Conditioning,Cable TV,Common Area Maintenance,Custodial Services Maintenance,Electricity,Ext Bldg Maint,Gas,Heat,High Speed Internet,Insurance,Lawn Maintenance,Management,Pool(s),Sewer,Snow Removal,Taxes,Trash,Water
Senior Community No
Tax ID NO TAX RECORD
Ownership Cooperative
Security Features Main Entrance Lock,Smoke Detector
Special Listing Condition Standard
Pets Allowed Cats OK, Dogs OK

Find out why customers are choosing LPT Realty to meet their real estate needs






