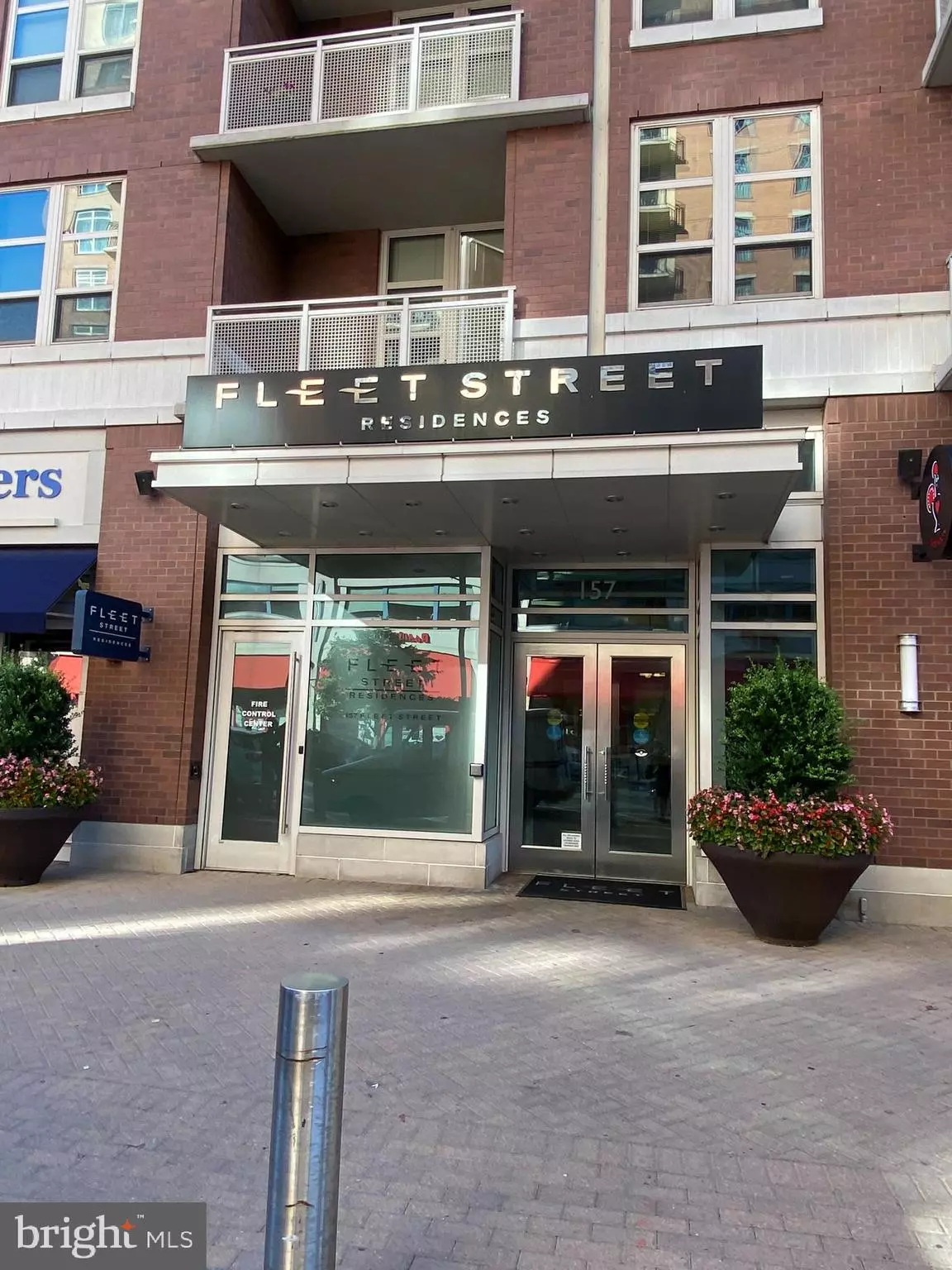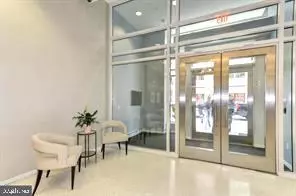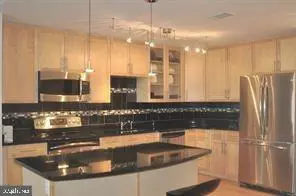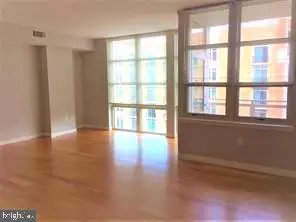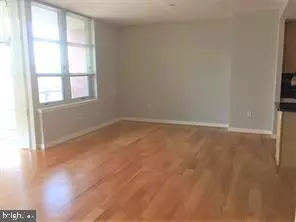2 Beds
3 Baths
1,408 SqFt
2 Beds
3 Baths
1,408 SqFt
Key Details
Property Type Condo
Sub Type Condo/Co-op
Listing Status Active
Purchase Type For Sale
Square Footage 1,408 sqft
Price per Sqft $418
Subdivision None Available
MLS Listing ID MDPG2137720
Style Contemporary
Bedrooms 2
Full Baths 2
Half Baths 1
Condo Fees $1,119/mo
HOA Y/N N
Abv Grd Liv Area 1,408
Originating Board BRIGHT
Year Built 2009
Annual Tax Amount $7,657
Tax Year 2024
Property Description
The 2-level Condo has a contemporary floor plan with gleaming hardwood floors, floor-to-ceiling windows, and accent lighting . The kitchen has designer cabinetry and granite countertops with stainless appliances. and a half bath on the 1st floor with a work nook. There's a huge balcony to enjoy your coffee or a cocktail after work. The lower level boasts 2 bedrooms and 2 bathrooms with huge walk-in closets a deck, off of one of the bedrooms, and a washer and dryer. Come see this beautiful Condo and fall in love with the beautiful National Harbor lifestyle! Pets are welcome too! Woof ! and kitty too :)
Location
State MD
County Prince Georges
Zoning RESIDENTIAL
Rooms
Main Level Bedrooms 2
Interior
Interior Features Combination Kitchen/Dining, Combination Kitchen/Living, Ceiling Fan(s), Elevator, Floor Plan - Open, Kitchen - Gourmet, Kitchen - Island, Recessed Lighting, Sprinkler System, Walk-in Closet(s), Wood Floors, Carpet
Hot Water Electric
Cooling Ceiling Fan(s), Central A/C
Equipment Built-In Microwave, Dishwasher, Disposal, Dryer - Electric, Freezer, Icemaker, Microwave, Oven/Range - Electric, Refrigerator, Washer
Furnishings No
Fireplace N
Appliance Built-In Microwave, Dishwasher, Disposal, Dryer - Electric, Freezer, Icemaker, Microwave, Oven/Range - Electric, Refrigerator, Washer
Heat Source Electric
Exterior
Parking Features Garage - Side Entry, Garage Door Opener
Garage Spaces 2.0
Parking On Site 2
Utilities Available Cable TV Available, Electric Available
Amenities Available Elevator
Water Access N
Accessibility Elevator, Level Entry - Main
Total Parking Spaces 2
Garage Y
Building
Story 2
Unit Features Hi-Rise 9+ Floors
Sewer Public Sewer
Water Public
Architectural Style Contemporary
Level or Stories 2
Additional Building Above Grade, Below Grade
New Construction N
Schools
School District Prince George'S County Public Schools
Others
Pets Allowed Y
HOA Fee Include Common Area Maintenance,Ext Bldg Maint
Senior Community No
Tax ID 17123998457
Ownership Condominium
Horse Property N
Special Listing Condition Standard
Pets Allowed Breed Restrictions

Find out why customers are choosing LPT Realty to meet their real estate needs

