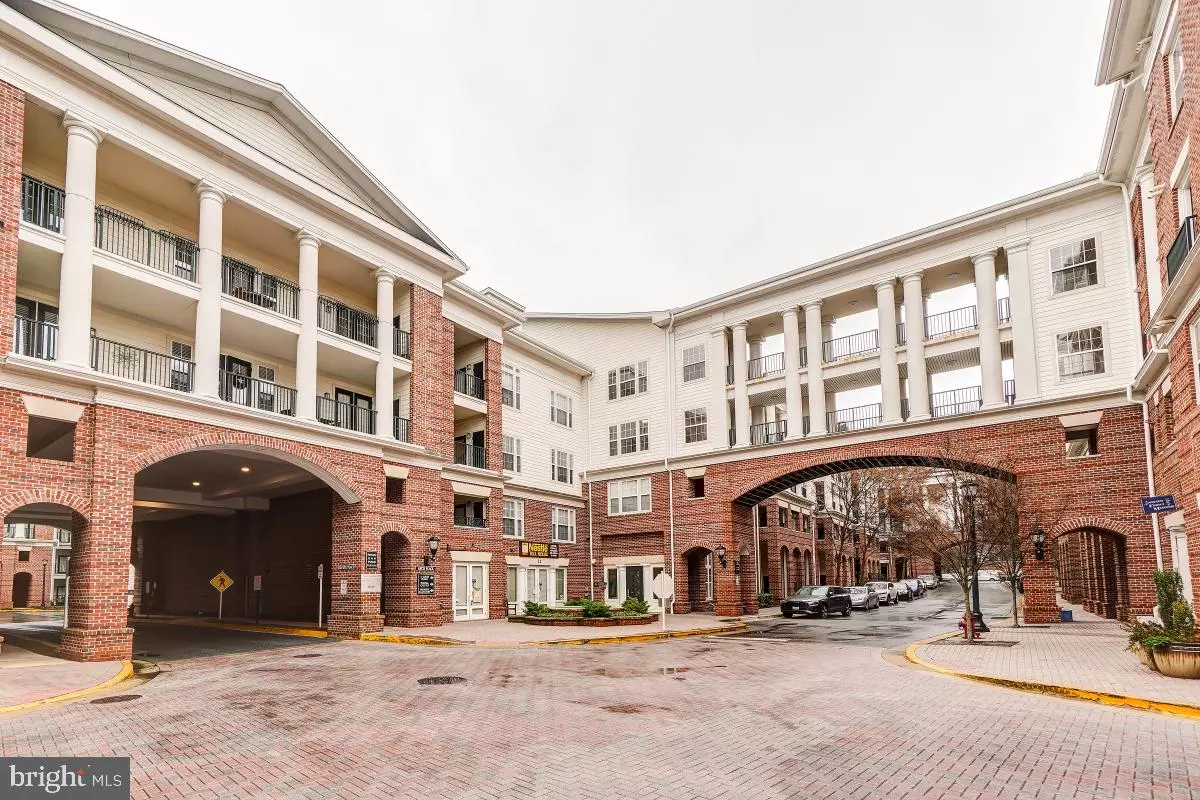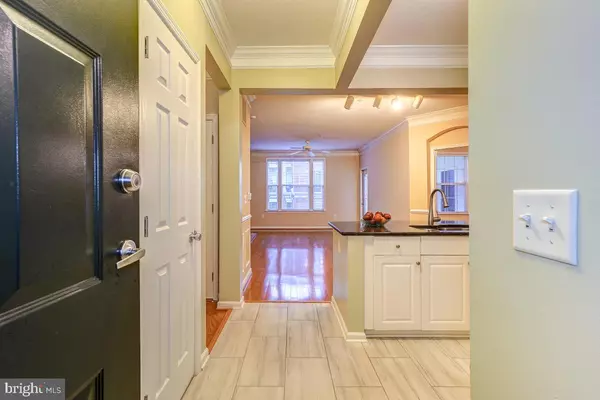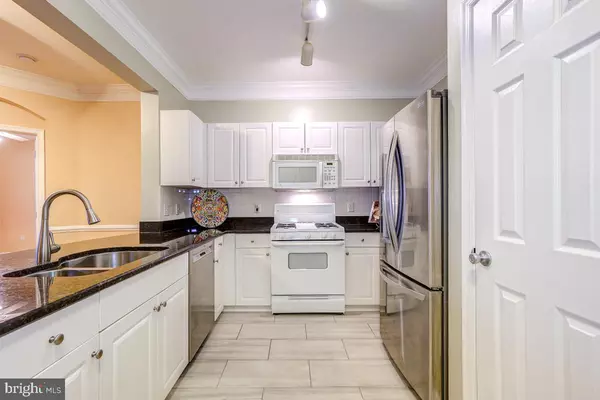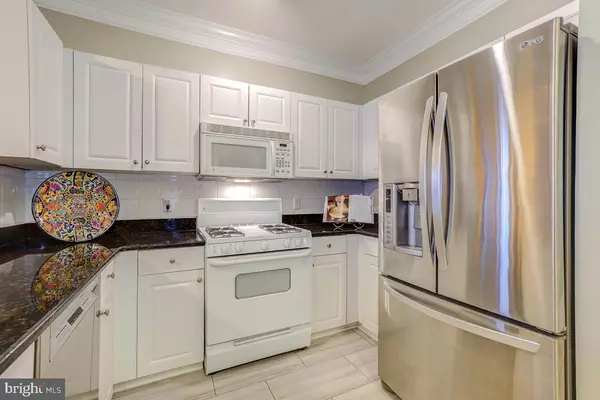2 Beds
3 Baths
1,408 SqFt
2 Beds
3 Baths
1,408 SqFt
Key Details
Property Type Condo
Sub Type Condo/Co-op
Listing Status Coming Soon
Purchase Type For Sale
Square Footage 1,408 sqft
Price per Sqft $319
Subdivision The Colonnade At Kentlands
MLS Listing ID MDMC2162010
Style Contemporary
Bedrooms 2
Full Baths 2
Half Baths 1
Condo Fees $740/mo
HOA Y/N N
Abv Grd Liv Area 1,408
Originating Board BRIGHT
Year Built 2005
Annual Tax Amount $4,854
Tax Year 2024
Property Description
One of the best locations in the entire complex - just steps away from the main elevator, this apartment is situated so that one can easily access the gym, garage, elevator, mail room in just a few steps.
A specious 1400+ SF with plenty of natural lighit; two generous-sized bedrooms, a nicely sized living room with built-in bookcases and gas fireplace and an open kitchen with an eating area. Each bedroom has its own private bath + a powder room for guests.
Enjoy the amenities of Kentlands by walking to your favorite restaurant or shopping at the local stores. No need to go outside of the neighborhood - it's all here.
Location
State MD
County Montgomery
Zoning MXD
Rooms
Other Rooms Living Room, Primary Bedroom, Kitchen, Foyer, Bathroom 2, Primary Bathroom, Half Bath
Main Level Bedrooms 2
Interior
Interior Features Bathroom - Stall Shower, Breakfast Area, Ceiling Fan(s), Primary Bath(s), Walk-in Closet(s)
Hot Water Natural Gas
Heating Forced Air
Cooling Central A/C, Ceiling Fan(s)
Fireplaces Number 1
Fireplaces Type Gas/Propane
Fireplace Y
Heat Source Natural Gas
Laundry Dryer In Unit, Main Floor, Washer In Unit
Exterior
Parking Features Covered Parking, Inside Access
Garage Spaces 2.0
Amenities Available Billiard Room, Elevator, Exercise Room, Fitness Center, Library, Party Room, Pool - Outdoor, Reserved/Assigned Parking, Sauna
Water Access N
Accessibility 32\"+ wide Doors
Total Parking Spaces 2
Garage Y
Building
Story 1
Unit Features Garden 1 - 4 Floors
Sewer Public Sewer
Water Public
Architectural Style Contemporary
Level or Stories 1
Additional Building Above Grade, Below Grade
New Construction N
Schools
High Schools Quince Orchard
School District Montgomery County Public Schools
Others
Pets Allowed Y
HOA Fee Include Common Area Maintenance,Custodial Services Maintenance,Ext Bldg Maint,Insurance,Management,Pool(s),Reserve Funds,Snow Removal,Trash
Senior Community No
Tax ID 160903514126
Ownership Condominium
Security Features Smoke Detector,Sprinkler System - Indoor
Horse Property N
Special Listing Condition Standard
Pets Allowed Cats OK, Dogs OK, Size/Weight Restriction

Find out why customers are choosing LPT Realty to meet their real estate needs






