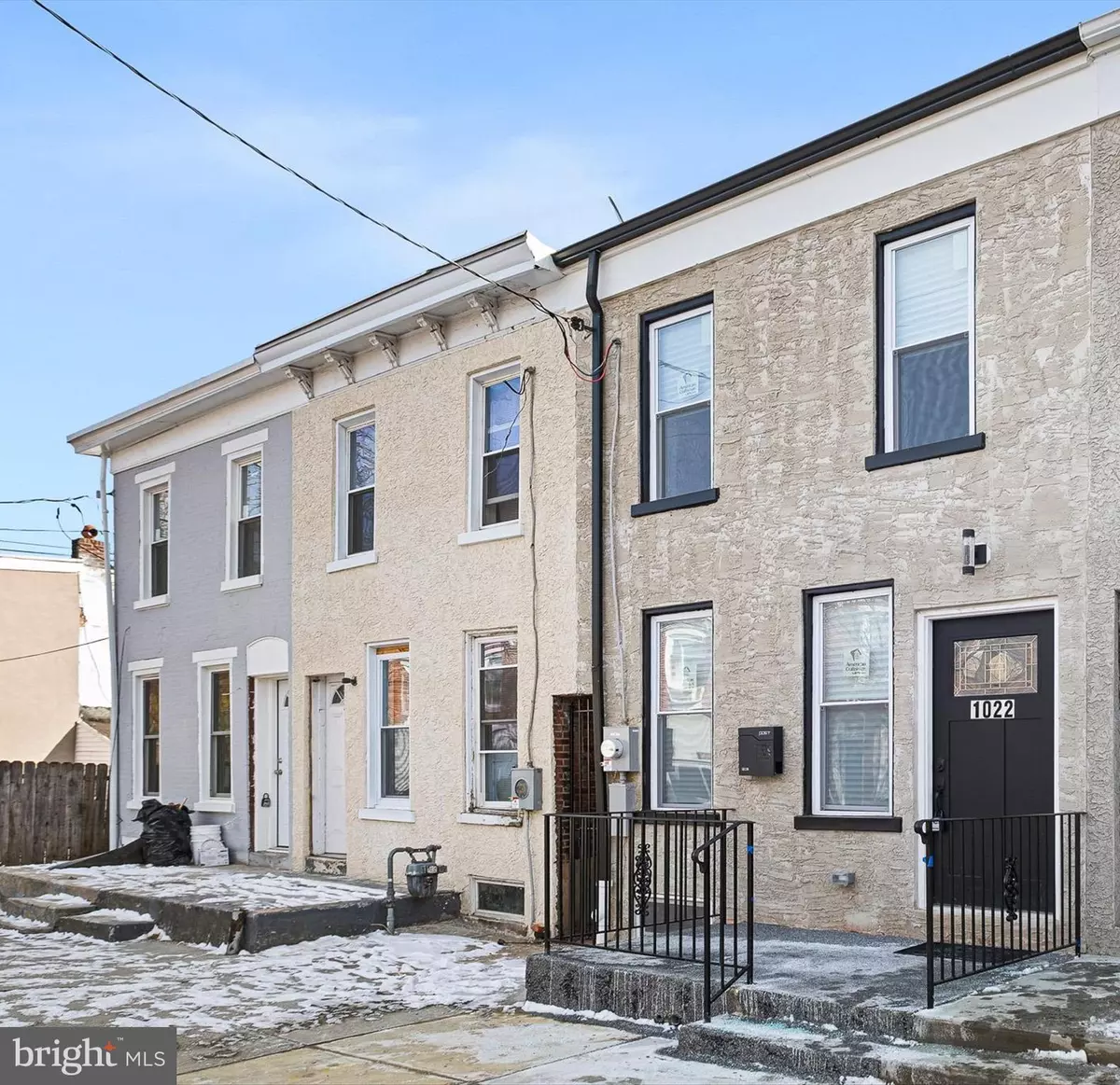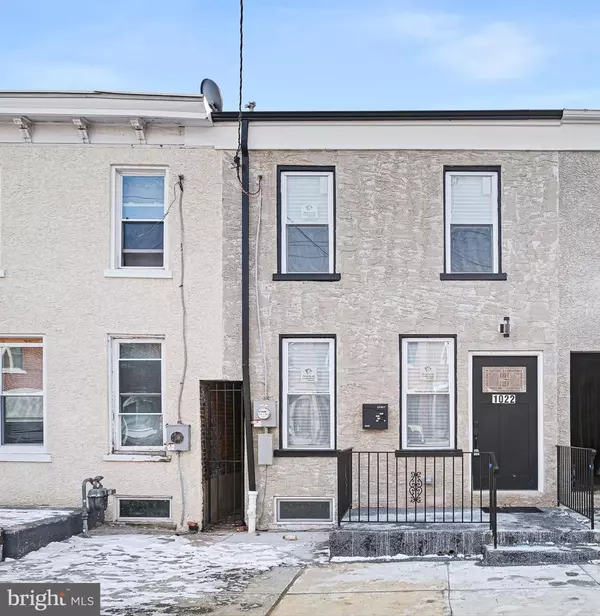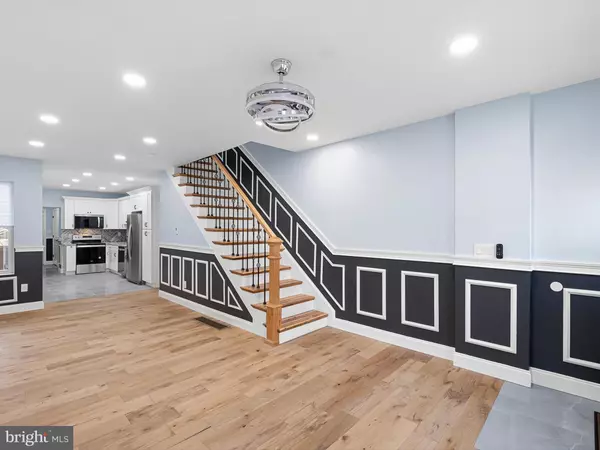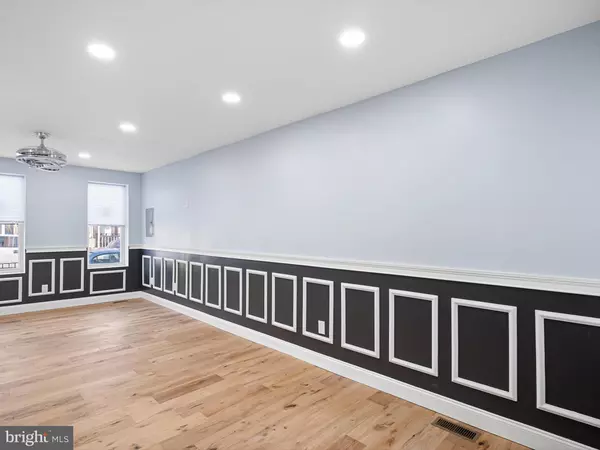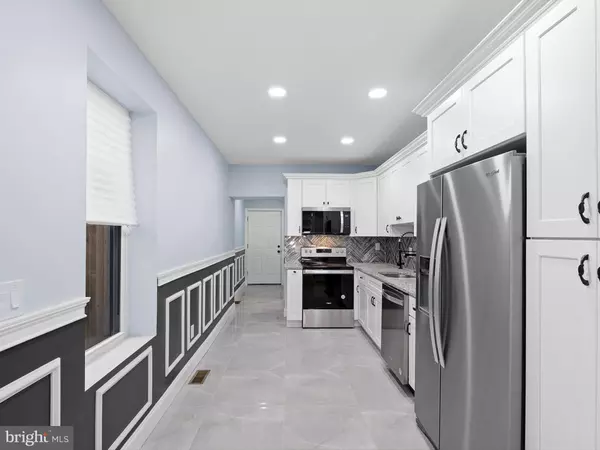3 Beds
3 Baths
1,300 SqFt
3 Beds
3 Baths
1,300 SqFt
Key Details
Property Type Townhouse
Sub Type Interior Row/Townhouse
Listing Status Active
Purchase Type For Sale
Square Footage 1,300 sqft
Price per Sqft $173
Subdivision None Available
MLS Listing ID DENC2074376
Style Traditional
Bedrooms 3
Full Baths 2
Half Baths 1
HOA Y/N N
Abv Grd Liv Area 1,300
Originating Board BRIGHT
Year Built 1890
Annual Tax Amount $1,130
Tax Year 2024
Lot Size 1,307 Sqft
Acres 0.03
Lot Dimensions 14.50 x 75.00
Property Description
Step inside to find wood floors and elegant wainscoting that add a touch of sophistication to the open-concept living areas. Recessed lighting throughout creates a warm and inviting ambiance, while the main floor laundry adds convenience to your everyday routine.
The gourmet kitchen is a chef's delight, featuring granite countertops, stainless steel appliances, and ample cabinet space, perfect for cooking and entertaining.
Upstairs, the primary suite offers a private retreat with a spacious walk-in closet and a luxurious en suite bath with tiled floors and modern finishes. Two additional bedrooms provide plenty of space for family, guests, or a home office, with a shared tiled bathroom completing the upper level.
Step outside to the fully fenced backyard, offering privacy for outdoor dining, play, or relaxing. This home is perfectly located near Wilmington's shopping, dining, and entertainment options, making it ideal for urban living.
Don't miss this opportunity—schedule your tour today and discover the perfect blend of elegance and practicality in your new Wilmington home!
Location
State DE
County New Castle
Area Wilmington (30906)
Zoning 26R-3
Rooms
Basement Unfinished, Sump Pump, Drainage System
Interior
Interior Features Recessed Lighting, Wood Floors, Primary Bath(s), Ceiling Fan(s), Wainscotting, Upgraded Countertops
Hot Water Electric
Cooling Central A/C
Equipment Dryer - Electric, Dishwasher, Disposal, Built-In Microwave, Stainless Steel Appliances, Washer - Front Loading
Fireplace N
Appliance Dryer - Electric, Dishwasher, Disposal, Built-In Microwave, Stainless Steel Appliances, Washer - Front Loading
Heat Source Natural Gas
Laundry Main Floor
Exterior
Fence Privacy, Wood, Rear
Water Access N
View City
Accessibility None
Garage N
Building
Story 2
Foundation Concrete Perimeter
Sewer Public Sewer
Water Public
Architectural Style Traditional
Level or Stories 2
Additional Building Above Grade, Below Grade
New Construction N
Schools
School District Christina
Others
Senior Community No
Tax ID 26-036.30-218
Ownership Fee Simple
SqFt Source Assessor
Security Features Security System
Acceptable Financing Conventional, FHA, Cash, VA
Listing Terms Conventional, FHA, Cash, VA
Financing Conventional,FHA,Cash,VA
Special Listing Condition Standard

Find out why customers are choosing LPT Realty to meet their real estate needs

