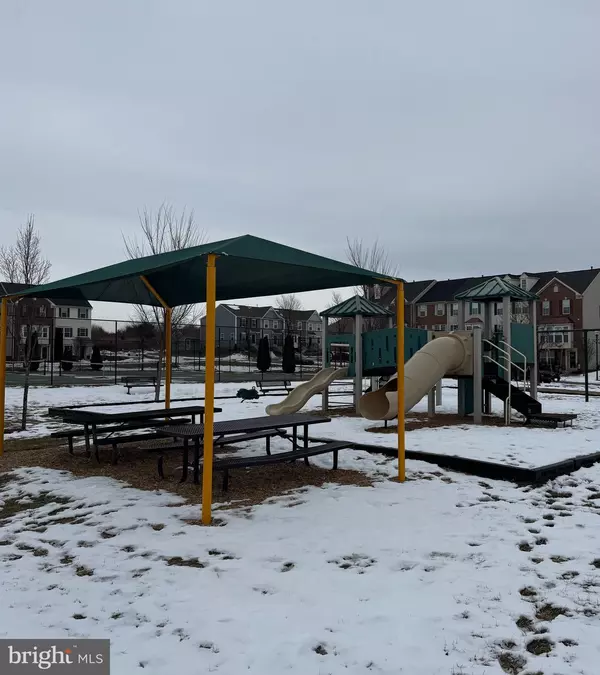3 Beds
3 Baths
2,560 SqFt
3 Beds
3 Baths
2,560 SqFt
Key Details
Property Type Townhouse
Sub Type Interior Row/Townhouse
Listing Status Active
Purchase Type For Sale
Square Footage 2,560 sqft
Price per Sqft $126
Subdivision Huntfield
MLS Listing ID WVJF2015502
Style Colonial
Bedrooms 3
Full Baths 2
Half Baths 1
HOA Fees $72/mo
HOA Y/N Y
Abv Grd Liv Area 1,760
Originating Board BRIGHT
Year Built 2008
Annual Tax Amount $956
Tax Year 2022
Lot Size 2,222 Sqft
Acres 0.05
Property Description
Welcome to your dream home! This beautiful 3 bedroom, 2 1/2 bath townhome offers over 2560 square feet of comfortable living space in the desirable Huntfield community. Built in 2008, this well-maintained home features:
- Spacious layout: Enjoy an open floor plan with a family room, kitchen, and den/sunroom
- Modern Kitchen: Granite countertops, stainless steel appliances, and a cozy breakfast area.
- Luxurious Primary Suite: Vaulted ceilings, a sitting area, walk-in closet, and an en suite bathroom with a jetted soaking tub and separate shower.
- Finished Basement: A huge rec room, laundry room, and walk-out access to a paver patio.
- Outdoor Living: A large deck with curved metal balusters, perfect for entertaining.
- Community Amenities: Access to playgrounds and tennis court.
This home is located in a great location for commuters. Don't miss the chance to own a piece of Charles Town Charm!
Location
State WV
County Jefferson
Zoning 101
Direction Southeast
Rooms
Other Rooms Living Room, Primary Bedroom, Bedroom 2, Bedroom 3, Kitchen, Family Room, Great Room, Laundry, Storage Room, Bathroom 2, Primary Bathroom
Basement Full, Partially Finished, Rear Entrance, Walkout Level, Connecting Stairway
Interior
Interior Features Family Room Off Kitchen, Kitchen - Eat-In, Kitchen - Table Space, Wood Floors, Primary Bath(s), Walk-in Closet(s), Crown Moldings, Ceiling Fan(s)
Hot Water Electric
Heating Heat Pump(s)
Cooling Central A/C
Flooring Hardwood, Ceramic Tile, Carpet, Vinyl
Fireplaces Number 1
Fireplaces Type Gas/Propane, Mantel(s)
Equipment Stainless Steel Appliances, Built-In Microwave, Dishwasher, Disposal, Refrigerator, Icemaker, Stove, Dryer, Washer
Fireplace Y
Appliance Stainless Steel Appliances, Built-In Microwave, Dishwasher, Disposal, Refrigerator, Icemaker, Stove, Dryer, Washer
Heat Source Propane - Owned
Laundry Dryer In Unit, Washer In Unit, Lower Floor
Exterior
Exterior Feature Deck(s), Patio(s)
Utilities Available Cable TV, Propane
Water Access N
Roof Type Shingle
Accessibility None
Porch Deck(s), Patio(s)
Garage N
Building
Lot Description Landscaping, Level
Story 3
Foundation Concrete Perimeter
Sewer Public Sewer
Water Public
Architectural Style Colonial
Level or Stories 3
Additional Building Above Grade, Below Grade
New Construction N
Schools
Elementary Schools Page Jackson
Middle Schools Charles Town
High Schools Washington
School District Jefferson County Schools
Others
Pets Allowed Y
Senior Community No
Tax ID 03 11C040500000000
Ownership Fee Simple
SqFt Source Assessor
Acceptable Financing Cash, Conventional, FHA, VA, USDA
Listing Terms Cash, Conventional, FHA, VA, USDA
Financing Cash,Conventional,FHA,VA,USDA
Special Listing Condition Standard
Pets Allowed Dogs OK, Cats OK

Find out why customers are choosing LPT Realty to meet their real estate needs






