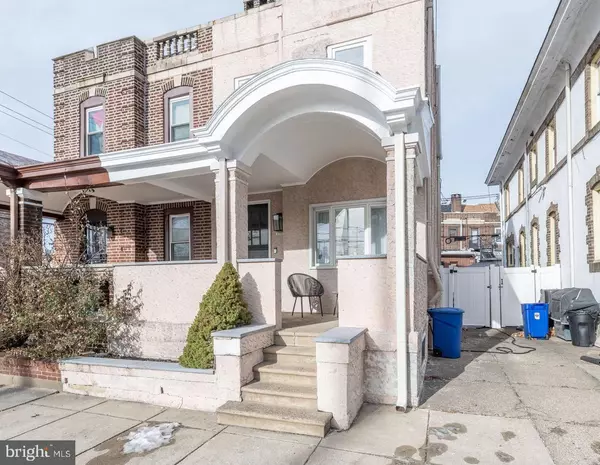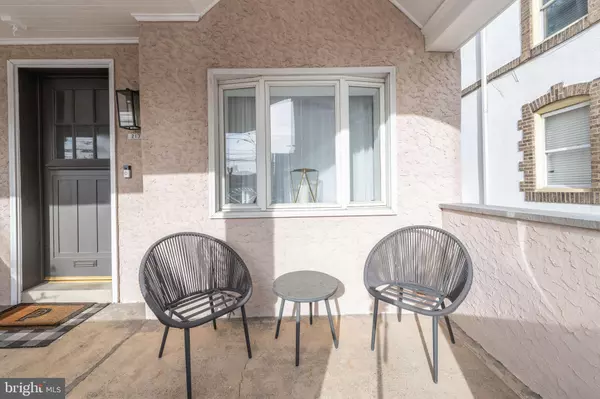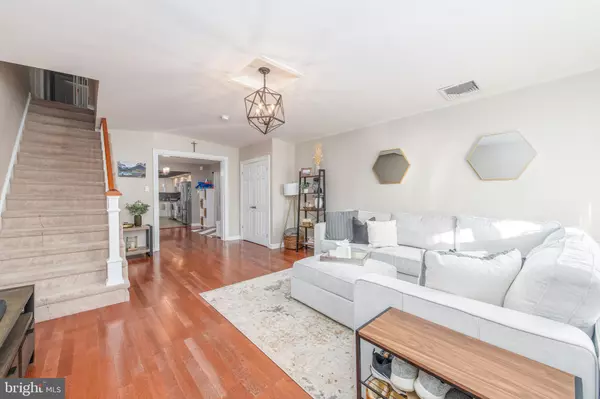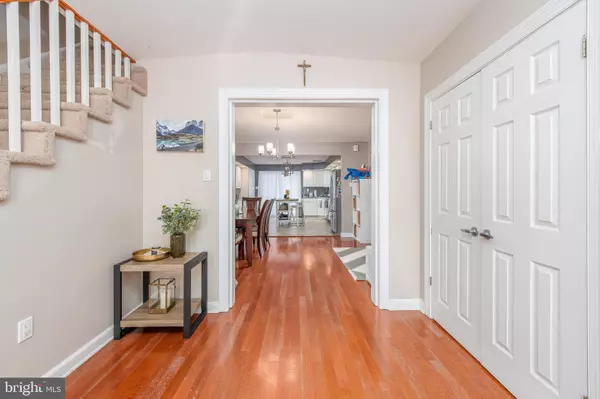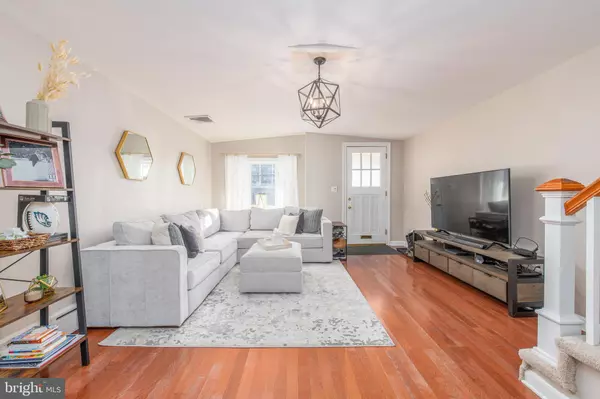4 Beds
2 Baths
1,736 SqFt
4 Beds
2 Baths
1,736 SqFt
Key Details
Property Type Single Family Home, Townhouse
Sub Type Twin/Semi-Detached
Listing Status Active
Purchase Type For Sale
Square Footage 1,736 sqft
Price per Sqft $322
Subdivision Girard Estates
MLS Listing ID PAPH2433984
Style Straight Thru
Bedrooms 4
Full Baths 2
HOA Y/N N
Abv Grd Liv Area 1,736
Originating Board BRIGHT
Year Built 1920
Annual Tax Amount $5,067
Tax Year 2024
Lot Size 2,194 Sqft
Acres 0.05
Lot Dimensions 22.00 x 99.00
Property Description
Location
State PA
County Philadelphia
Area 19145 (19145)
Zoning RSA3
Rooms
Basement Fully Finished
Interior
Interior Features Attic
Hot Water Natural Gas
Heating Baseboard - Hot Water
Cooling Central A/C
Flooring Hardwood
Inclusions Refrigerator, Washer, Dryer
Fireplace N
Heat Source Natural Gas
Laundry Basement
Exterior
Water Access N
Accessibility None
Garage N
Building
Story 2
Foundation Other
Sewer Public Sewer
Water Public
Architectural Style Straight Thru
Level or Stories 2
Additional Building Above Grade, Below Grade
New Construction N
Schools
School District Philadelphia City
Others
Senior Community No
Tax ID 262272000
Ownership Fee Simple
SqFt Source Assessor
Acceptable Financing Cash, Conventional, FHA, VA
Listing Terms Cash, Conventional, FHA, VA
Financing Cash,Conventional,FHA,VA
Special Listing Condition Standard

Find out why customers are choosing LPT Realty to meet their real estate needs


