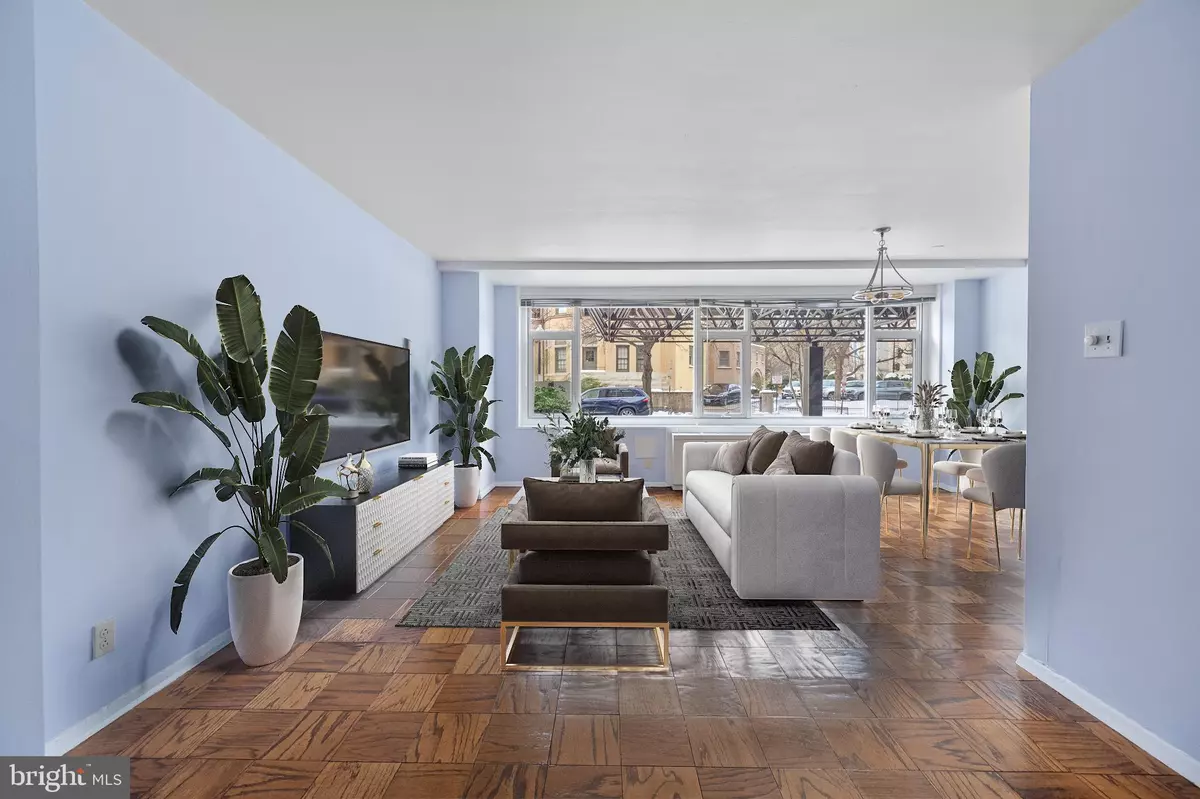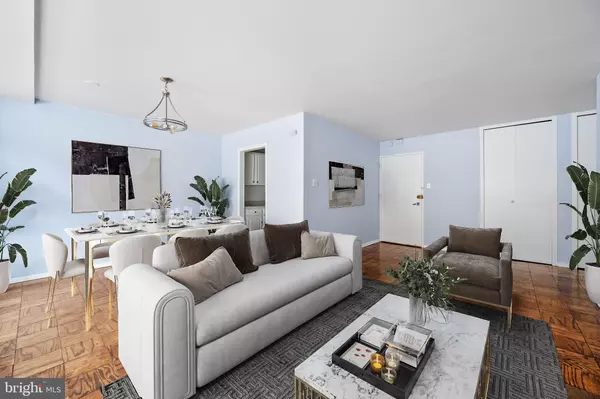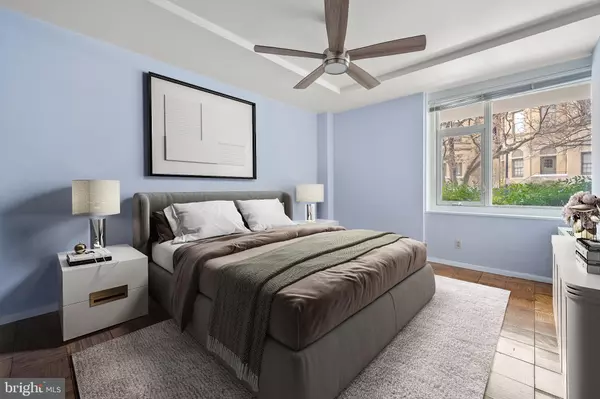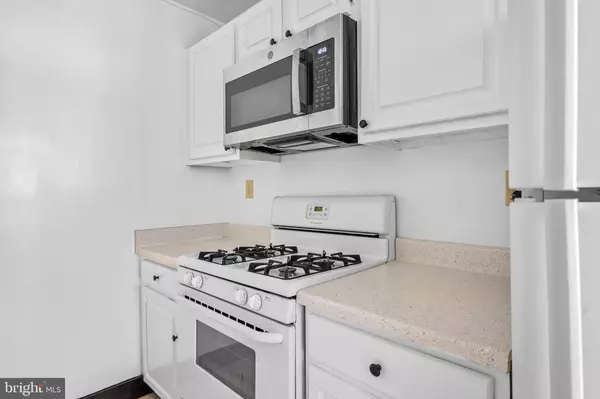1 Bed
1 Bath
670 SqFt
1 Bed
1 Bath
670 SqFt
Key Details
Property Type Condo
Sub Type Condo/Co-op
Listing Status Coming Soon
Purchase Type For Sale
Square Footage 670 sqft
Price per Sqft $485
Subdivision Dupont Circle
MLS Listing ID DCDC2174188
Style Contemporary
Bedrooms 1
Full Baths 1
Condo Fees $969/mo
HOA Y/N N
Abv Grd Liv Area 670
Originating Board BRIGHT
Year Built 1900
Annual Tax Amount $1,046
Tax Year 2024
Property Description
Step inside to discover a sun-drenched living space with oversized windows, gleaming hardwood floors, and a versatile open floor plan. The updated kitchen features sleek countertops, modern appliances, and ample cabinetry, making it ideal for cooking and entertaining. The generous bedroom includes a walk-in closet, ensuring plenty of storage space.
Nestled just steps from the Dupont Circle Metro station, this location makes commuting a breeze. Explore the vibrant dining scene right outside your door, with an array of acclaimed restaurants, trendy cafés, and charming shops within walking distance.
As a resident of the Dupont East, you'll enjoy top-tier amenities, including a 24-hour front desk concierge, a pet-friendly policy, and a lush rooftop terrace with sweeping city views—perfect for unwinding or hosting friends.
Don't miss the opportunity to live in this prime location with everything you need at your fingertips! Contact us today to schedule a private showing and experience Dupont Circle living at its finest.
Location
State DC
County Washington
Zoning SP1
Rooms
Main Level Bedrooms 1
Interior
Interior Features Kitchen - Galley, Combination Dining/Living, Window Treatments, Floor Plan - Open
Hot Water Other
Heating Summer/Winter Changeover
Cooling Central A/C, Other
Flooring Hardwood
Equipment Built-In Microwave, Dishwasher, Disposal, Refrigerator, Stove
Fireplace N
Window Features Insulated
Appliance Built-In Microwave, Dishwasher, Disposal, Refrigerator, Stove
Heat Source Other
Laundry Common
Exterior
Utilities Available Natural Gas Available, Water Available, Sewer Available, Electric Available
Amenities Available Elevator
Water Access N
Accessibility None
Garage N
Building
Story 1
Unit Features Hi-Rise 9+ Floors
Sewer Public Sewer
Water Public
Architectural Style Contemporary
Level or Stories 1
Additional Building Above Grade, Below Grade
Structure Type Plaster Walls
New Construction N
Schools
School District District Of Columbia Public Schools
Others
Pets Allowed Y
HOA Fee Include Air Conditioning,Common Area Maintenance,Electricity,Ext Bldg Maint,Gas,Heat,Lawn Maintenance,Management,Insurance,Reserve Funds,Sewer,Snow Removal,Trash,Water
Senior Community No
Tax ID 0156//2056
Ownership Condominium
Security Features Desk in Lobby,Main Entrance Lock,24 hour security
Acceptable Financing Cash, Conventional, VA
Listing Terms Cash, Conventional, VA
Financing Cash,Conventional,VA
Special Listing Condition Standard
Pets Allowed Number Limit

Find out why customers are choosing LPT Realty to meet their real estate needs






