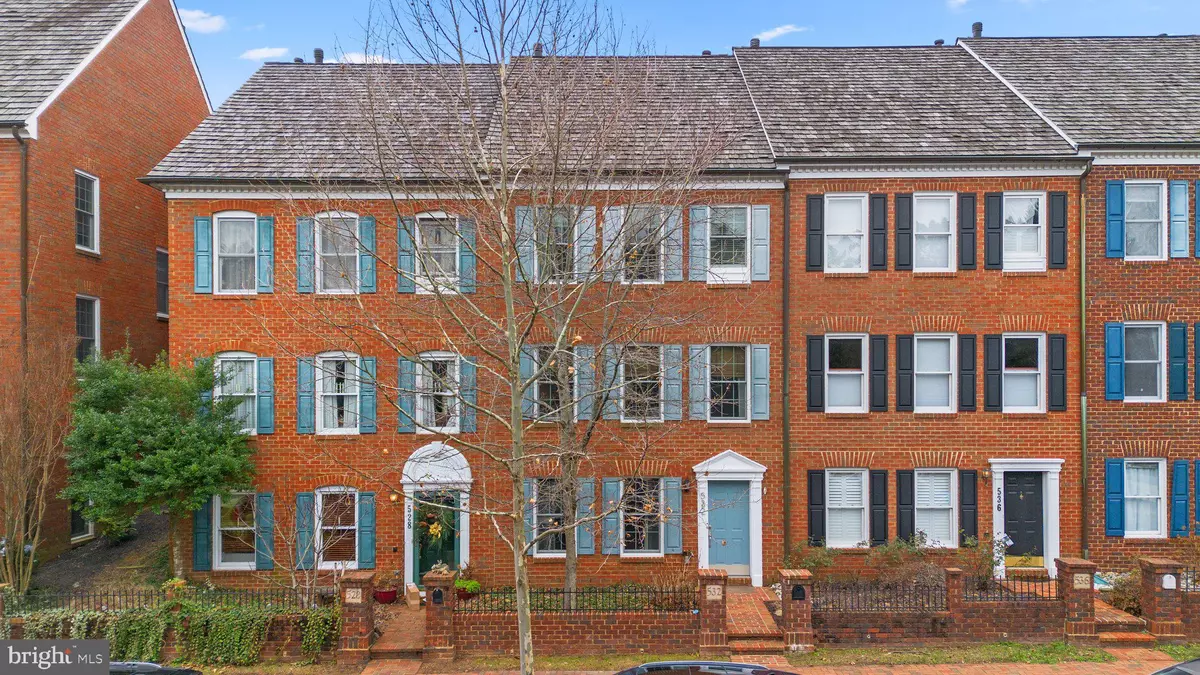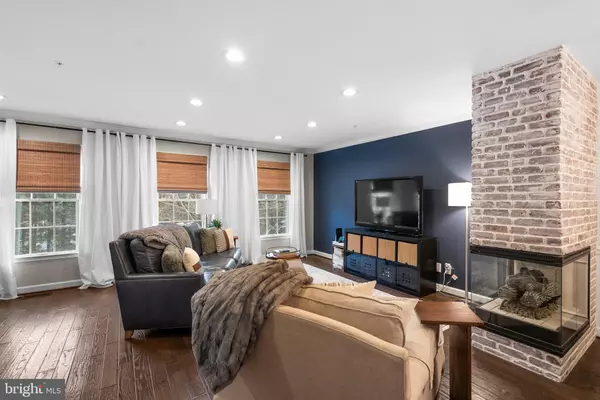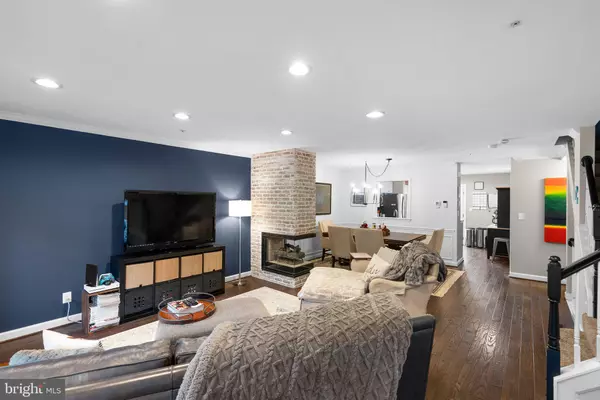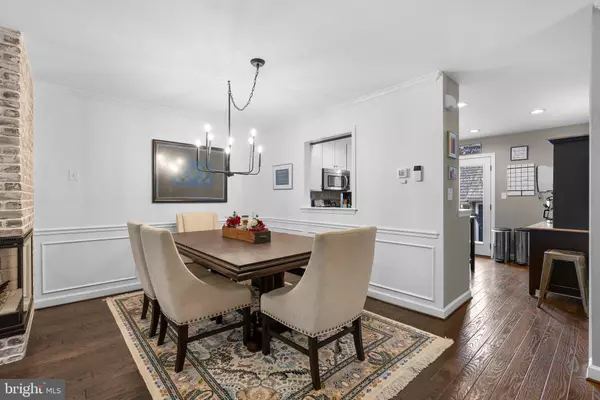3 Beds
4 Baths
2,180 SqFt
3 Beds
4 Baths
2,180 SqFt
Key Details
Property Type Townhouse
Sub Type Interior Row/Townhouse
Listing Status Pending
Purchase Type For Sale
Square Footage 2,180 sqft
Price per Sqft $389
Subdivision Kentlands
MLS Listing ID MDMC2161062
Style Colonial
Bedrooms 3
Full Baths 3
Half Baths 1
HOA Fees $164/mo
HOA Y/N Y
Abv Grd Liv Area 1,520
Originating Board BRIGHT
Year Built 1996
Annual Tax Amount $8,489
Tax Year 2024
Lot Size 2,000 Sqft
Acres 0.05
Property Description
Welcome to this immaculate brick front townhome nestled in the heart of the Kentlands This townhome has 3 bedrooms, 3.5 bathrooms and offers 2,280 square feet of living space.
The entry level boasts brand new LVP flooring and recessed lighting in the great room and den/home office. There is also a convenient full bath, and utility closet on the entry level.
The main level offers a fully equipped kitchen featuring stainless steel appliances and granite counter tops, perfect for culinary enthusiasts. There is a convenient laundry room off of the kitchen as well as French doors leading to a brand new deck, the rear yard and a detached two car garage with custom flooring, shelving, and lighting. Additionally, you will enjoy the gorgeous hardwood floors and open feeling of the dining and great room.
The primary bedroom has dramatic vaulted ceilings with a walk-in closet and a very spacious ensuite bath with soaking tub. There are two other bedrooms with vaulted ceilings.
Additonally, the HVAC system was replaced in 2024, and all of the windows were replaced in 2022.
With community amenities like, pools, basketball court, tennis and pickleball courts, and clubhouse across the street. This home is close to all the Kentlands has to offer. **Contract deadline, Monday, 1/20 at 11:59 PM** Sellers reserve the right to accept and ratify a contract prior to the deadline**
Location
State MD
County Montgomery
Zoning MXD
Interior
Interior Features Carpet, Floor Plan - Open, Kitchen - Gourmet, Pantry, Walk-in Closet(s), Window Treatments, Wood Floors
Hot Water Natural Gas
Heating Forced Air
Cooling Central A/C
Flooring Carpet, Hardwood, Luxury Vinyl Plank
Fireplaces Number 1
Equipment Built-In Microwave, Dishwasher, Disposal, Dryer, Exhaust Fan, Oven/Range - Gas, Refrigerator, Stove, Washer, Water Heater
Fireplace Y
Window Features Double Pane
Appliance Built-In Microwave, Dishwasher, Disposal, Dryer, Exhaust Fan, Oven/Range - Gas, Refrigerator, Stove, Washer, Water Heater
Heat Source Natural Gas
Laundry Main Floor
Exterior
Exterior Feature Deck(s)
Parking Features Garage - Rear Entry
Garage Spaces 2.0
Amenities Available Common Grounds, Community Center, Fitness Center, Lake, Jog/Walk Path, Pool - Outdoor, Recreational Center, Tennis Courts, Tot Lots/Playground, Other
Water Access N
Roof Type Shake
Accessibility Doors - Swing In
Porch Deck(s)
Total Parking Spaces 2
Garage Y
Building
Story 3
Foundation Concrete Perimeter
Sewer Public Sewer
Water Public
Architectural Style Colonial
Level or Stories 3
Additional Building Above Grade, Below Grade
Structure Type Dry Wall
New Construction N
Schools
Elementary Schools Rachel Carson
Middle Schools Lakelands Park
High Schools Quince Orchard
School District Montgomery County Public Schools
Others
Pets Allowed Y
HOA Fee Include Common Area Maintenance,Lawn Care Front,Management,Recreation Facility,Pool(s),Snow Removal,Trash
Senior Community No
Tax ID 160903119333
Ownership Fee Simple
SqFt Source Assessor
Acceptable Financing Cash, Conventional, FHA, VA
Horse Property N
Listing Terms Cash, Conventional, FHA, VA
Financing Cash,Conventional,FHA,VA
Special Listing Condition Standard
Pets Allowed Dogs OK, Cats OK

Find out why customers are choosing LPT Realty to meet their real estate needs






