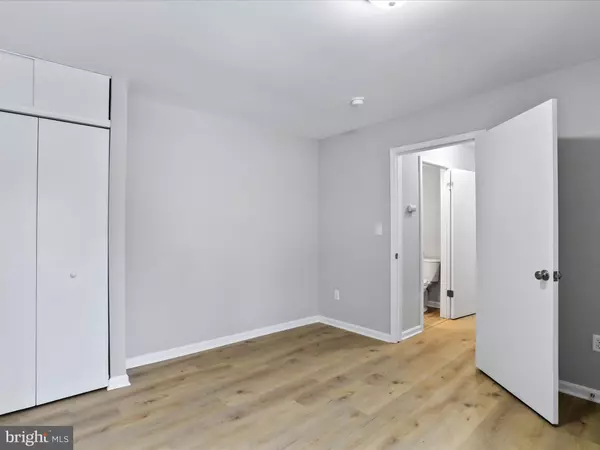5 Beds
3 Baths
2,397 SqFt
5 Beds
3 Baths
2,397 SqFt
Key Details
Property Type Single Family Home, Townhouse
Sub Type Twin/Semi-Detached
Listing Status Active
Purchase Type For Sale
Square Footage 2,397 sqft
Price per Sqft $219
Subdivision Laytonia
MLS Listing ID MDMC2162450
Style Contemporary,Colonial
Bedrooms 5
Full Baths 2
Half Baths 1
HOA Fees $59/mo
HOA Y/N Y
Abv Grd Liv Area 2,397
Originating Board BRIGHT
Year Built 1970
Annual Tax Amount $4,550
Tax Year 2024
Lot Size 7,979 Sqft
Acres 0.18
Property Description
The beautifully remodeled kitchen features brand-new cabinetry, sleek quartz countertops, and stainless steel appliances, including a gas range—perfect for the home chef. It flows seamlessly into the formal dining room, which opens to a backyard patio, ideal for hosting or relaxing.
The spacious family room off the kitchen boasts cathedral ceilings and a cozy wood-burning fireplace, making it the perfect spot to unwind. Upstairs, there are four additional bedrooms with fresh carpeting and a completely updated full bath featuring a massive walk-in shower, new tile, and a dual-sink vanity.
Outside, the fenced backyard offers privacy, and the oversized attached two-car garage provides ample storage space. With a low monthly HOA fee and a convenient location near Shady Grove Metro, shopping, dining, and major highways like I-270 and I-370, this home truly has it all.
Don't wait—schedule your showing today!
Location
State MD
County Montgomery
Zoning R60
Rooms
Other Rooms Dining Room, Primary Bedroom, Bedroom 2, Bedroom 3, Kitchen, Family Room, Bedroom 1, Full Bath
Main Level Bedrooms 1
Interior
Interior Features Entry Level Bedroom, Family Room Off Kitchen, Floor Plan - Traditional, Formal/Separate Dining Room, Bathroom - Tub Shower, Bathroom - Walk-In Shower, Breakfast Area, Recessed Lighting, Upgraded Countertops, Window Treatments
Hot Water Natural Gas
Heating Forced Air
Cooling Central A/C
Flooring Carpet, Luxury Vinyl Plank
Fireplaces Number 1
Fireplaces Type Corner, Wood, Mantel(s)
Equipment Oven/Range - Gas, Refrigerator, Washer, Water Heater, Dryer, Disposal, Dishwasher, Built-In Microwave, Oven - Self Cleaning, Stainless Steel Appliances
Fireplace Y
Appliance Oven/Range - Gas, Refrigerator, Washer, Water Heater, Dryer, Disposal, Dishwasher, Built-In Microwave, Oven - Self Cleaning, Stainless Steel Appliances
Heat Source Natural Gas
Laundry Main Floor
Exterior
Exterior Feature Patio(s)
Parking Features Garage - Front Entry
Garage Spaces 2.0
Fence Rear
Water Access N
View Garden/Lawn, Street
Roof Type Shingle
Accessibility Other
Porch Patio(s)
Attached Garage 2
Total Parking Spaces 2
Garage Y
Building
Lot Description Cleared, Front Yard, Landscaping, Private, Rear Yard
Story 2
Foundation Slab
Sewer Public Sewer
Water Public
Architectural Style Contemporary, Colonial
Level or Stories 2
Additional Building Above Grade, Below Grade
Structure Type Vaulted Ceilings,Dry Wall
New Construction N
Schools
High Schools Col. Zadok A. Magruder
School District Montgomery County Public Schools
Others
HOA Fee Include Reserve Funds,Snow Removal,Trash
Senior Community No
Tax ID 160900792424
Ownership Fee Simple
SqFt Source Estimated
Special Listing Condition Standard

Find out why customers are choosing LPT Realty to meet their real estate needs






