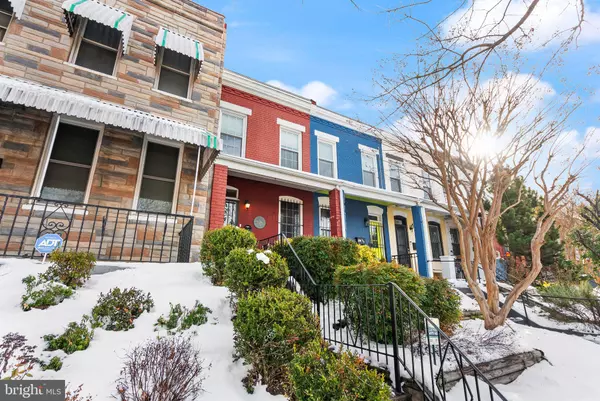2 Beds
3 Baths
1,362 SqFt
2 Beds
3 Baths
1,362 SqFt
Key Details
Property Type Townhouse
Sub Type Interior Row/Townhouse
Listing Status Coming Soon
Purchase Type For Sale
Square Footage 1,362 sqft
Price per Sqft $550
Subdivision Columbia Heights
MLS Listing ID DCDC2174412
Style Traditional
Bedrooms 2
Full Baths 2
Half Baths 1
HOA Y/N N
Abv Grd Liv Area 1,362
Originating Board BRIGHT
Year Built 1913
Annual Tax Amount $5,844
Tax Year 2024
Lot Size 1,690 Sqft
Acres 0.04
Property Description
The main level is all about flow and function, with open living areas perfect for hosting friends or unwinding after a long day. The kitchen is a standout feature, showcasing sleek granite countertops, stainless steel appliances, and a pantry that keeps everything organized and within reach. There's also a versatile bonus space that's ready to be whatever you need—home office, reading nook, or a cozy den. A beautifully updated powder room rounds out this level with style and convenience.
Upstairs, two spacious en suite bedrooms offer the ultimate private retreats, each with gorgeously upgraded bathrooms. Laundry is designed to work as hard as you do, with a full-sized washer and dryer, custom cabinetry, and plenty of extra storage. From the gleaming hardwood floors to the modern HVAC system and water heater installed in 2019, every detail has been carefully considered for your comfort and ease.
To top it off, parking is a breeze with your own dedicated space right behind the house. It's the perfect combination of charm, function, and modern convenience, all in a location that puts you in the heart of everything.
This home is more than a move—it's a lifestyle upgrade.
Location
State DC
County Washington
Zoning RESIDENTIAL
Rooms
Other Rooms Living Room, Dining Room, Primary Bedroom, Bedroom 2, Kitchen, Laundry, Bathroom 2, Primary Bathroom, Half Bath
Interior
Interior Features Combination Dining/Living, Combination Kitchen/Dining, Combination Kitchen/Living, Floor Plan - Open, Recessed Lighting, Wood Floors, Ceiling Fan(s), Bathroom - Tub Shower, Bathroom - Walk-In Shower, Breakfast Area, Built-Ins, Dining Area, Family Room Off Kitchen, Pantry, Primary Bath(s), Upgraded Countertops, Window Treatments
Hot Water Electric
Cooling Central A/C, Heat Pump(s), Ceiling Fan(s)
Flooring Hardwood
Equipment Built-In Microwave, Dryer, Washer, Cooktop, Dishwasher, Disposal, Refrigerator, Icemaker, Stove
Furnishings No
Fireplace N
Appliance Built-In Microwave, Dryer, Washer, Cooktop, Dishwasher, Disposal, Refrigerator, Icemaker, Stove
Heat Source Electric
Laundry Upper Floor
Exterior
Exterior Feature Porch(es)
Garage Spaces 1.0
Fence Rear
Water Access N
View City
Accessibility None
Porch Porch(es)
Road Frontage Public
Total Parking Spaces 1
Garage N
Building
Lot Description Landscaping
Story 2
Foundation Crawl Space
Sewer Public Sewer
Water Public
Architectural Style Traditional
Level or Stories 2
Additional Building Above Grade, Below Grade
New Construction N
Schools
Elementary Schools Tubman
Middle Schools Columbia Heights Education Campus
High Schools Cardozo Education Campus
School District District Of Columbia Public Schools
Others
Pets Allowed Y
Senior Community No
Tax ID 2892//0087
Ownership Fee Simple
SqFt Source Estimated
Security Features Monitored,Main Entrance Lock
Horse Property N
Special Listing Condition Standard
Pets Allowed No Pet Restrictions

Find out why customers are choosing LPT Realty to meet their real estate needs






