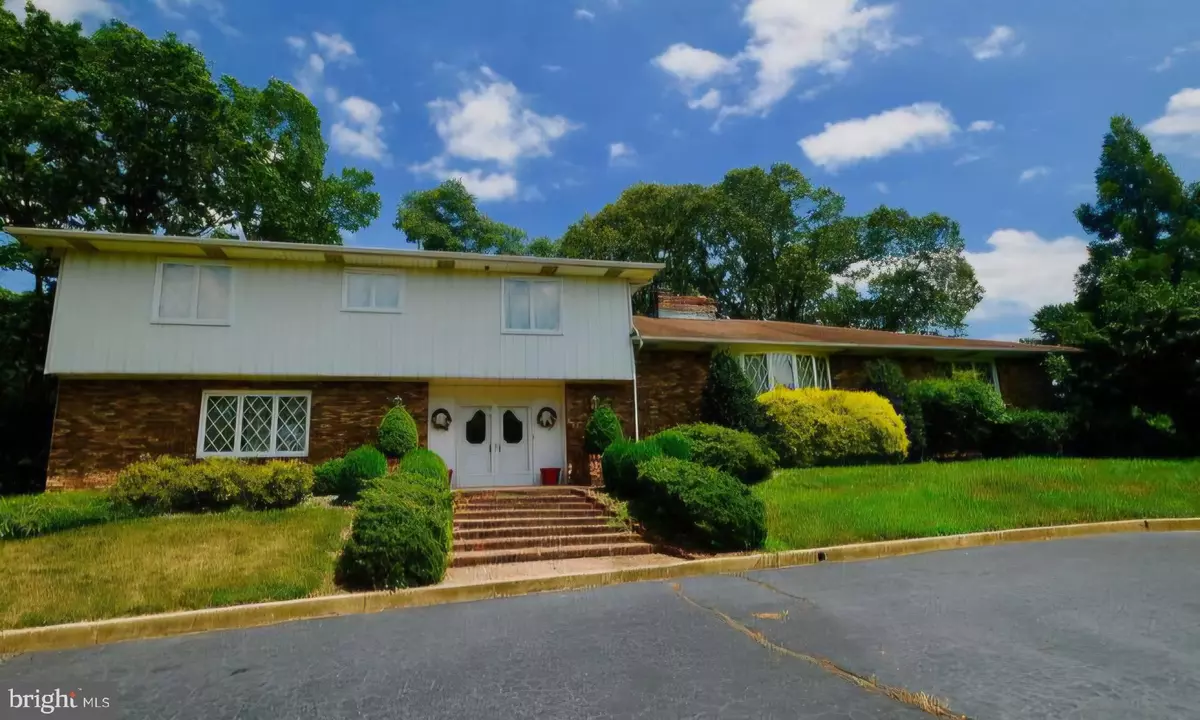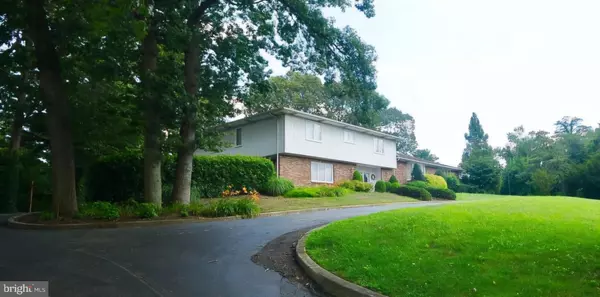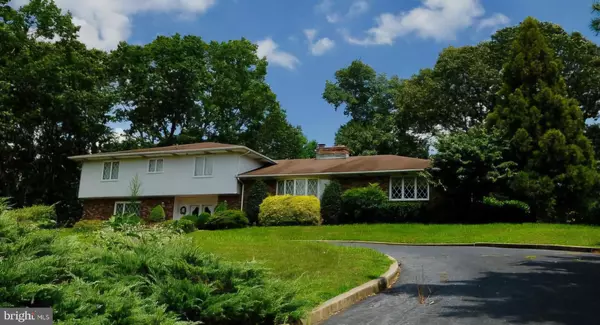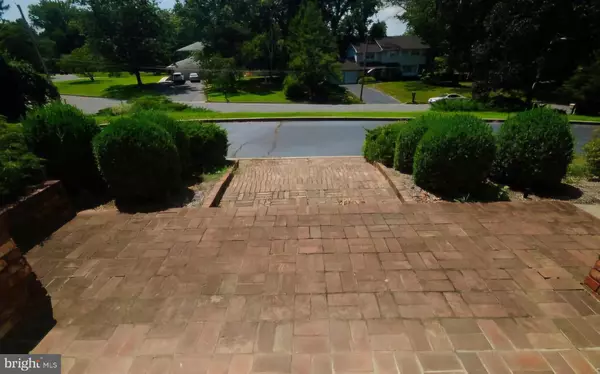4 Beds
2 Baths
4,082 SqFt
4 Beds
2 Baths
4,082 SqFt
Key Details
Property Type Single Family Home
Sub Type Detached
Listing Status Active
Purchase Type For Sale
Square Footage 4,082 sqft
Price per Sqft $132
Subdivision None Available
MLS Listing ID NJCB2022094
Style Split Level
Bedrooms 4
Full Baths 2
HOA Y/N N
Abv Grd Liv Area 4,082
Originating Board BRIGHT
Year Built 1968
Annual Tax Amount $10,284
Tax Year 2024
Lot Size 2.000 Acres
Acres 2.0
Lot Dimensions 0.00 x 0.00
Property Description
Location
State NJ
County Cumberland
Area Hopewell Twp (20607)
Zoning RESIDENTIAL
Rooms
Other Rooms Living Room, Dining Room, Primary Bedroom, Bedroom 2, Bedroom 4, Kitchen, Family Room, Foyer, Laundry, Office, Media Room, Bathroom 2, Bathroom 3, Bonus Room, Primary Bathroom
Basement Full, Partially Finished, Outside Entrance, Interior Access
Interior
Interior Features Bar, Built-Ins, Carpet, Ceiling Fan(s), Exposed Beams, Family Room Off Kitchen, Formal/Separate Dining Room, Primary Bath(s), Recessed Lighting, Bathroom - Soaking Tub, Store/Office, Bathroom - Tub Shower, Bathroom - Stall Shower, Water Treat System, Wet/Dry Bar, Wood Floors
Hot Water Oil
Heating Hot Water
Cooling Ceiling Fan(s), Central A/C, Zoned
Flooring Carpet, Ceramic Tile, Hardwood, Laminated
Fireplaces Number 2
Fireplaces Type Brick
Inclusions All Kitchen Appliances
Equipment Cooktop, Dishwasher, Dryer, Oven - Double, Oven - Wall, Oven/Range - Electric, Refrigerator, Washer
Fireplace Y
Appliance Cooktop, Dishwasher, Dryer, Oven - Double, Oven - Wall, Oven/Range - Electric, Refrigerator, Washer
Heat Source Oil
Laundry Main Floor
Exterior
Exterior Feature Patio(s)
Parking Features Additional Storage Area, Garage - Front Entry, Garage - Side Entry, Oversized
Garage Spaces 6.0
Carport Spaces 4
Water Access N
Accessibility None
Porch Patio(s)
Attached Garage 2
Total Parking Spaces 6
Garage Y
Building
Story 1.5
Foundation Block
Sewer Public Sewer
Water Well
Architectural Style Split Level
Level or Stories 1.5
Additional Building Above Grade, Below Grade
Structure Type Plaster Walls
New Construction N
Schools
High Schools Cumberland Regional
School District Hopewell Township Public Schools
Others
Pets Allowed Y
Senior Community No
Tax ID 07-00043-00010
Ownership Fee Simple
SqFt Source Estimated
Acceptable Financing Conventional, FHA 203(k), Cash
Listing Terms Conventional, FHA 203(k), Cash
Financing Conventional,FHA 203(k),Cash
Special Listing Condition Standard
Pets Allowed No Pet Restrictions

Find out why customers are choosing LPT Realty to meet their real estate needs






