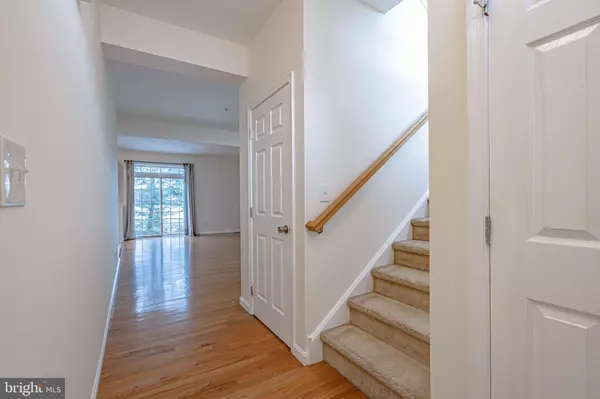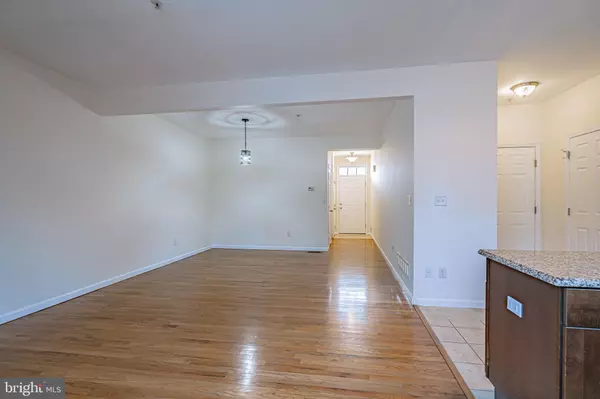3 Beds
3 Baths
2,153 SqFt
3 Beds
3 Baths
2,153 SqFt
Key Details
Property Type Condo
Sub Type Condo/Co-op
Listing Status Active
Purchase Type For Sale
Square Footage 2,153 sqft
Price per Sqft $185
Subdivision Laurel Field
MLS Listing ID PALH2010844
Style Colonial
Bedrooms 3
Full Baths 2
Half Baths 1
Condo Fees $480/ann
HOA Y/N N
Abv Grd Liv Area 1,553
Originating Board BRIGHT
Year Built 2014
Annual Tax Amount $3,938
Tax Year 2024
Lot Size 2,670 Sqft
Acres 0.06
Lot Dimensions 25.00 x 106.82
Property Description
District, nestled in the conveniently located Laurel Field community. The
open-concept layout features a flexible living and dining area, an
upgraded kitchen with 42” cabinetry and solid surface countertops, and a
convenient first-floor powder room. Hardwood floors add warmth to the living area, while the kitchen boasts durable tile flooring. Upstairs, you'll find a spacious primary suite with a walk-in closet and en-suite bath, two additional bedrooms, a hall bath, and a laundry area for added convenience. The fully finished lower level offers versatile space for a family room, home office, or whatever suits your lifestyle. This home also includes a one-car garage with additional off-street parking. Ideally located near shopping, dining, schools, hospitals, and major highways, this property offers the perfect blend of comfort and
convenience. A quick close is possible—schedule your showing today!
Location
State PA
County Lehigh
Area Upper Macungie Twp (12320)
Zoning R5
Rooms
Other Rooms Living Room, Dining Room, Bedroom 2, Bedroom 3, Kitchen, Family Room, Bedroom 1, Full Bath, Half Bath
Basement Daylight, Full, Fully Finished
Interior
Interior Features Carpet, Dining Area, Walk-in Closet(s), Wood Floors
Hot Water Natural Gas
Heating Forced Air
Cooling Central A/C
Flooring Carpet, Hardwood, Tile/Brick
Equipment Dishwasher, Disposal, Microwave, Oven/Range - Electric, Washer, Dryer
Fireplace N
Appliance Dishwasher, Disposal, Microwave, Oven/Range - Electric, Washer, Dryer
Heat Source Natural Gas
Laundry Hookup, Upper Floor
Exterior
Exterior Feature Patio(s)
Parking Features Built In, Garage - Front Entry
Garage Spaces 1.0
Water Access N
Roof Type Asphalt
Accessibility 2+ Access Exits
Porch Patio(s)
Attached Garage 1
Total Parking Spaces 1
Garage Y
Building
Lot Description Level
Story 2
Foundation Other
Sewer Public Sewer
Water Public
Architectural Style Colonial
Level or Stories 2
Additional Building Above Grade, Below Grade
Structure Type Vaulted Ceilings
New Construction N
Schools
School District Parkland
Others
Pets Allowed Y
Senior Community No
Tax ID 547653861098-00001
Ownership Fee Simple
SqFt Source Assessor
Acceptable Financing Cash, Conventional
Listing Terms Cash, Conventional
Financing Cash,Conventional
Special Listing Condition Standard
Pets Allowed Case by Case Basis

Find out why customers are choosing LPT Realty to meet their real estate needs






