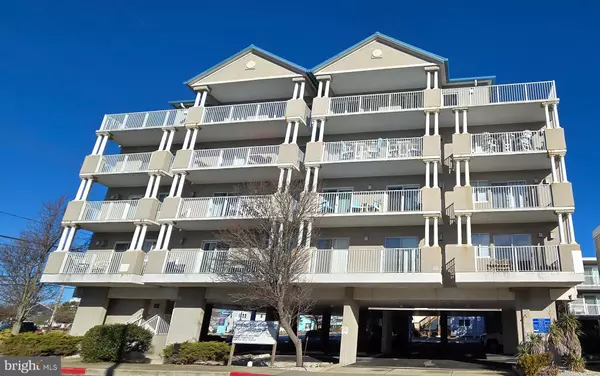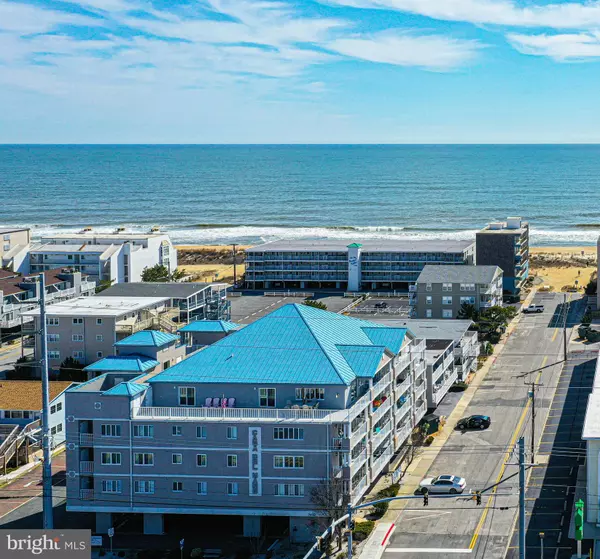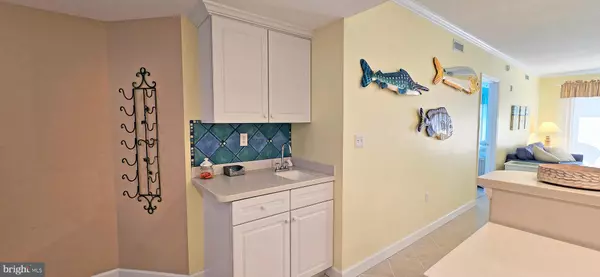3 Beds
3 Baths
1,466 SqFt
3 Beds
3 Baths
1,466 SqFt
Key Details
Property Type Condo
Sub Type Condo/Co-op
Listing Status Active
Purchase Type For Sale
Square Footage 1,466 sqft
Price per Sqft $368
Subdivision None Available
MLS Listing ID MDWO2028052
Style Coastal
Bedrooms 3
Full Baths 3
Condo Fees $2,892/qua
HOA Y/N N
Abv Grd Liv Area 1,466
Originating Board BRIGHT
Year Built 2006
Annual Tax Amount $4,452
Tax Year 2020
Lot Dimensions 0.00 x 0.00
Property Description
The spacious primary bedroom features sliding doors that open to the balcony, offering stunning ocean and bay vistas. The accompanying primary bathroom is a luxurious retreat with a jetted garden tub and dual vanities. A gas fireplace and wet bar adjacent to the kitchen provide added elegance and functionality for entertaining. This well-maintained 1,466 sq ft condo also includes a laundry room with a full-size washer and dryer. The second bedroom comes with an en-suite bathroom, ideal for guests, while the third bedroom enjoys easy access to a convenient hall bath. Additional highlights include two assigned covered parking spaces, a secure elevator, and a storage locker located on the same floor. The building is actively maintained, with recent updates in 2023, including resurfacing of the exterior walls, walkways, new spouting, and a garage dry system replacement. Located at 74th Street, the condo is close to a variety of restaurants, shopping, and entertainment, with easy access to the Rt. 90 bridge at 62nd Street. This condo is the perfect opportunity for those seeking a beachside retreat with breathtaking views and exceptional amenities!
Location
State MD
County Worcester
Area Ocean Block (82)
Zoning R3
Direction South
Rooms
Main Level Bedrooms 3
Interior
Interior Features Bar, Combination Dining/Living, Combination Kitchen/Dining, Dining Area, Elevator, Kitchen - Eat-In, Kitchen - Island, Primary Bath(s), Bathroom - Stall Shower, Bathroom - Tub Shower, Upgraded Countertops, Window Treatments, Bathroom - Jetted Tub, Bathroom - Soaking Tub, Bathroom - Walk-In Shower, Ceiling Fan(s), Breakfast Area, Crown Moldings, Family Room Off Kitchen, Floor Plan - Open, Pantry, Sprinkler System, Recessed Lighting
Hot Water Electric
Heating Heat Pump(s)
Cooling Central A/C, Heat Pump(s)
Flooring Ceramic Tile, Luxury Vinyl Plank
Fireplaces Number 1
Fireplaces Type Gas/Propane
Inclusions see inventory list
Equipment Built-In Microwave, Dishwasher, Disposal, Dryer, Exhaust Fan, Refrigerator, Stove, Washer, Water Heater, Stainless Steel Appliances
Furnishings Yes
Fireplace Y
Window Features Energy Efficient,Casement,Double Hung,Low-E,Insulated,Screens
Appliance Built-In Microwave, Dishwasher, Disposal, Dryer, Exhaust Fan, Refrigerator, Stove, Washer, Water Heater, Stainless Steel Appliances
Heat Source Electric, Central
Laundry Dryer In Unit, Washer In Unit
Exterior
Exterior Feature Balcony
Parking On Site 2
Amenities Available Elevator, Storage Bin, Common Grounds, Security
Water Access Y
Water Access Desc Public Beach
View Bay, Ocean
Roof Type Metal
Accessibility Elevator
Porch Balcony
Garage N
Building
Story 4
Unit Features Garden 1 - 4 Floors
Sewer Public Sewer
Water Public
Architectural Style Coastal
Level or Stories 4
Additional Building Above Grade, Below Grade
Structure Type Dry Wall
New Construction N
Schools
Elementary Schools Berlin
Middle Schools Stephen Decatur
High Schools Stephen Decatur
School District Worcester County Public Schools
Others
Pets Allowed Y
HOA Fee Include Insurance,Lawn Care Front,Lawn Care Rear,Lawn Care Side,Lawn Maintenance,Management,Reserve Funds,Trash,Common Area Maintenance,Ext Bldg Maint,Security Gate
Senior Community No
Tax ID 10-741874
Ownership Condominium
Acceptable Financing Cash, Conventional
Listing Terms Cash, Conventional
Financing Cash,Conventional
Special Listing Condition Standard
Pets Allowed Cats OK, Dogs OK

Find out why customers are choosing LPT Realty to meet their real estate needs






