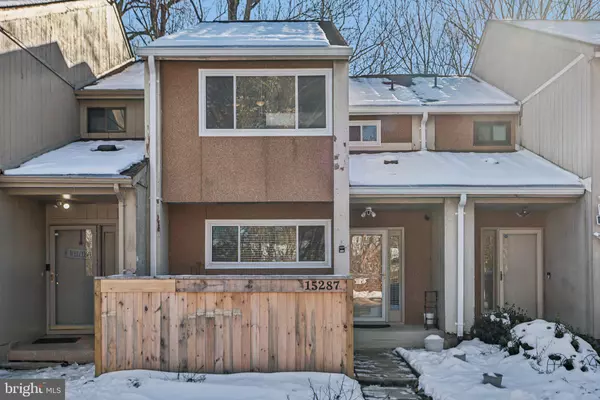3 Beds
4 Baths
1,816 SqFt
3 Beds
4 Baths
1,816 SqFt
Key Details
Property Type Townhouse
Sub Type Interior Row/Townhouse
Listing Status Coming Soon
Purchase Type For Sale
Square Footage 1,816 sqft
Price per Sqft $236
Subdivision Rippon Landing
MLS Listing ID VAPW2084874
Style Contemporary
Bedrooms 3
Full Baths 3
Half Baths 1
HOA Fees $123/mo
HOA Y/N Y
Abv Grd Liv Area 1,304
Originating Board BRIGHT
Year Built 1980
Annual Tax Amount $3,888
Tax Year 2024
Lot Size 1,581 Sqft
Acres 0.04
Property Description
The main level welcomes you with an open and inviting layout. The updated kitchen, featuring sleek stainless steel appliances, Corian countertops, and plenty of storage for all your culinary needs. Adjacent to the kitchen, the dining area provides ample space for meals and entertaining. The spacious living room is highlighted by a cozy fireplace and offers access to the deck—ideal for morning coffee, evening relaxation, or hosting friends.
Upstairs, the primary suite feels like a retreat with its generous walk-in closet, large windows, and an en-suite bathroom that has been beautifully updated to reflect modern style and convenience. Two additional bedrooms and a renovated hall bath complete the upper level, ensuring everyone has their own space to relax and recharge.
The fully finished lower level provides even more options for living and entertaining. A large recreation room is perfect for movie nights or casual gatherings, while the den offers flexibility as a guest room, home office, or workout space. An updated full bathroom on this level adds extra convenience. Step outside to the patio and fully fenced backyard, surrounded by mature trees for a sense of privacy and tranquility. A storage shed keeps your outdoor essentials organized.
With two assigned parking spaces and access to Rippon Landing's top-tier amenities—including a pool, tot lots, tennis and basketball courts, and trails—this home offers more than just a place to live. Located just minutes from I-95 and the VRE, commuting to Quantico, Fort Belvoir, or anywhere in the DMV region is effortless.
This townhouse isn't just updated—it's upgraded for modern living. Don't miss this opportunity to make it yours! Schedule your showing today!
Location
State VA
County Prince William
Zoning RPC
Rooms
Other Rooms Living Room, Dining Room, Primary Bedroom, Bedroom 2, Bedroom 3, Kitchen, Foyer, Laundry, Recreation Room, Storage Room, Bonus Room, Primary Bathroom, Full Bath, Half Bath
Basement Fully Finished, Outside Entrance, Walkout Level, Full, Daylight, Full, Rear Entrance
Interior
Interior Features Ceiling Fan(s), Chair Railings, Dining Area, Floor Plan - Open, Wood Floors, Primary Bath(s), Walk-in Closet(s)
Hot Water Electric
Heating Heat Pump(s)
Cooling Central A/C, Ceiling Fan(s)
Flooring Laminated, Ceramic Tile
Fireplaces Number 1
Fireplaces Type Wood, Mantel(s)
Equipment Stainless Steel Appliances, Washer, Dryer, Disposal, Dishwasher, Refrigerator, Stove
Fireplace Y
Appliance Stainless Steel Appliances, Washer, Dryer, Disposal, Dishwasher, Refrigerator, Stove
Heat Source Electric
Laundry Basement, Has Laundry
Exterior
Exterior Feature Deck(s), Patio(s)
Parking On Site 2
Fence Fully, Rear
Amenities Available Basketball Courts, Community Center, Pool - Outdoor, Tennis Courts, Tot Lots/Playground
Water Access N
View Trees/Woods
Accessibility None
Porch Deck(s), Patio(s)
Garage N
Building
Lot Description Backs to Trees, Landscaping
Story 3
Foundation Other
Sewer Public Sewer
Water Public
Architectural Style Contemporary
Level or Stories 3
Additional Building Above Grade, Below Grade
New Construction N
Schools
Elementary Schools Leesylvania
Middle Schools Rippon
High Schools Freedom
School District Prince William County Public Schools
Others
HOA Fee Include Road Maintenance,Snow Removal,Trash,Common Area Maintenance,Pool(s)
Senior Community No
Tax ID 8391-51-2333
Ownership Fee Simple
SqFt Source Assessor
Security Features Surveillance Sys
Special Listing Condition Standard

Find out why customers are choosing LPT Realty to meet their real estate needs






