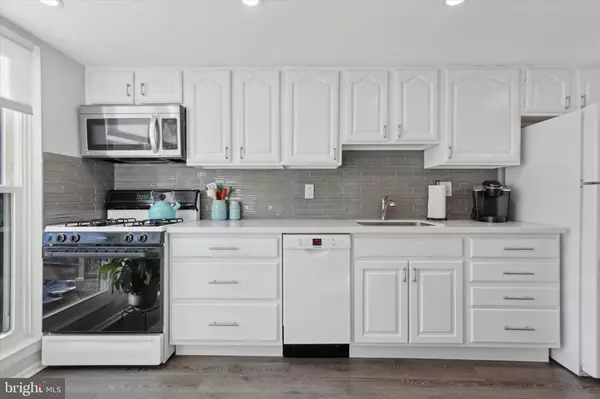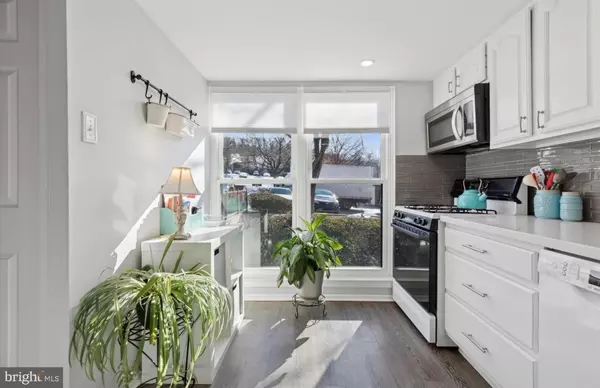2 Beds
3 Baths
1,526 SqFt
2 Beds
3 Baths
1,526 SqFt
OPEN HOUSE
Sun Jan 26, 1:00pm - 3:00pm
Key Details
Property Type Condo
Sub Type Condo/Co-op
Listing Status Active
Purchase Type For Sale
Square Footage 1,526 sqft
Price per Sqft $176
Subdivision Roxborough
MLS Listing ID PAPH2436460
Style Unit/Flat
Bedrooms 2
Full Baths 2
Half Baths 1
Condo Fees $593/mo
HOA Y/N N
Abv Grd Liv Area 1,526
Originating Board BRIGHT
Year Built 1980
Annual Tax Amount $2,248
Tax Year 2024
Lot Dimensions 0.00 x 0.00
Property Description
Location
State PA
County Philadelphia
Area 19128 (19128)
Zoning RMX1
Interior
Hot Water Natural Gas
Heating Forced Air
Cooling Central A/C
Flooring Wood, Carpet, Tile/Brick
Inclusions Refrigerator, Washer/Dryer, all in as-is condition
Equipment Built-In Microwave, Dishwasher, Oven/Range - Gas, Washer, Dryer
Fireplace N
Appliance Built-In Microwave, Dishwasher, Oven/Range - Gas, Washer, Dryer
Heat Source Natural Gas
Laundry Upper Floor
Exterior
Exterior Feature Balcony
Amenities Available Swimming Pool, Club House
Water Access N
Accessibility None
Porch Balcony
Garage N
Building
Story 2
Unit Features Garden 1 - 4 Floors
Sewer Public Sewer
Water Public
Architectural Style Unit/Flat
Level or Stories 2
Additional Building Above Grade, Below Grade
New Construction N
Schools
Elementary Schools Shawmont
High Schools Roxborough
School District The School District Of Philadelphia
Others
Pets Allowed Y
HOA Fee Include Common Area Maintenance,Ext Bldg Maint,Lawn Maintenance,Snow Removal,Trash,Gas,Water,Sewer,Pool(s)
Senior Community No
Tax ID 888210472
Ownership Condominium
Acceptable Financing Cash, Conventional, FHA, VA
Listing Terms Cash, Conventional, FHA, VA
Financing Cash,Conventional,FHA,VA
Special Listing Condition Standard
Pets Allowed Case by Case Basis

Find out why customers are choosing LPT Realty to meet their real estate needs






