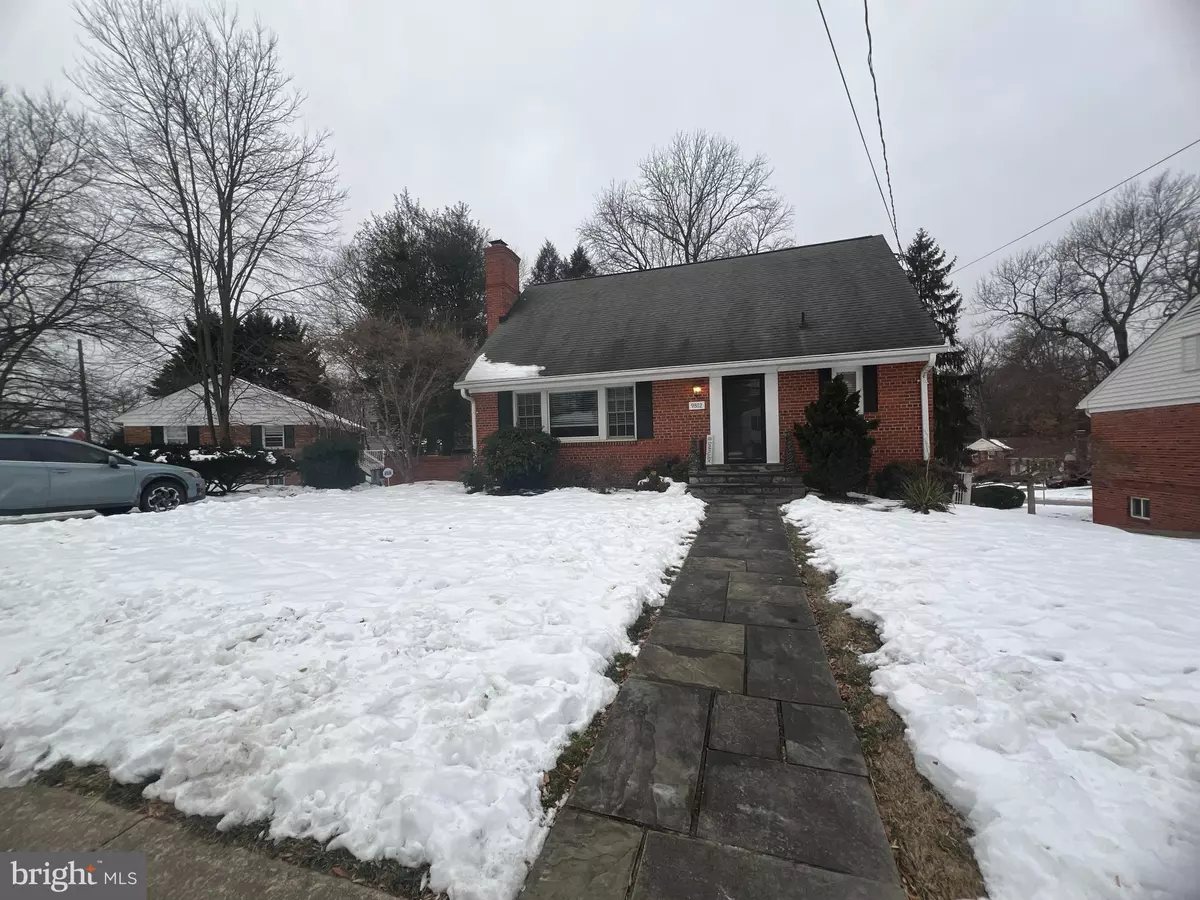4 Beds
3 Baths
2,104 SqFt
4 Beds
3 Baths
2,104 SqFt
Key Details
Property Type Single Family Home
Sub Type Detached
Listing Status Coming Soon
Purchase Type For Sale
Square Footage 2,104 sqft
Price per Sqft $463
Subdivision Rock Creek Highlands
MLS Listing ID MDMC2162694
Style Cape Cod
Bedrooms 4
Full Baths 2
Half Baths 1
HOA Y/N N
Abv Grd Liv Area 1,404
Originating Board BRIGHT
Year Built 1958
Annual Tax Amount $8,918
Tax Year 2024
Lot Size 9,007 Sqft
Acres 0.21
Property Description
The main level features a bedroom and full bath, an inviting open-concept kitchen, dining, and living area with large windows and a cozy fireplace. Step out from the kitchen to the driveway for easy access. Upstairs, find two generously sized bedrooms sharing a spa-inspired bath. The lower level offers a private entrance from the backyard, an additional bedroom, a half bath, a family room, ample storage, and a laundry area. Outside, enjoy the expansive backyard complete with a storage shed.
Situated off Beach Drive, this home offers convenient access to Rock Creek Park, NIH, shopping in Downtown Bethesda or Rockville Pike, the I-270/I-495 spur, and DC.
Location
State MD
County Montgomery
Zoning R90
Rooms
Basement Walkout Level, Outside Entrance, Fully Finished, Connecting Stairway
Main Level Bedrooms 1
Interior
Interior Features Bathroom - Tub Shower, Bathroom - Walk-In Shower, Built-Ins, Breakfast Area, Ceiling Fan(s), Combination Kitchen/Dining, Kitchen - Eat-In, Wood Floors, Wainscotting, Kitchen - Island, Recessed Lighting
Hot Water Natural Gas
Heating Heat Pump(s)
Cooling Central A/C
Flooring Solid Hardwood, Tile/Brick, Luxury Vinyl Plank
Fireplaces Number 1
Equipment Dishwasher, Disposal
Fireplace Y
Appliance Dishwasher, Disposal
Heat Source Natural Gas
Laundry Basement
Exterior
Exterior Feature Porch(es), Patio(s)
Water Access N
Accessibility None
Porch Porch(es), Patio(s)
Garage N
Building
Story 3
Foundation Stone
Sewer Public Sewer
Water Public
Architectural Style Cape Cod
Level or Stories 3
Additional Building Above Grade, Below Grade
Structure Type Masonry
New Construction N
Schools
School District Montgomery County Public Schools
Others
Pets Allowed Y
Senior Community No
Tax ID 161301369332
Ownership Fee Simple
SqFt Source Assessor
Special Listing Condition Standard
Pets Allowed No Pet Restrictions

Find out why customers are choosing LPT Realty to meet their real estate needs

