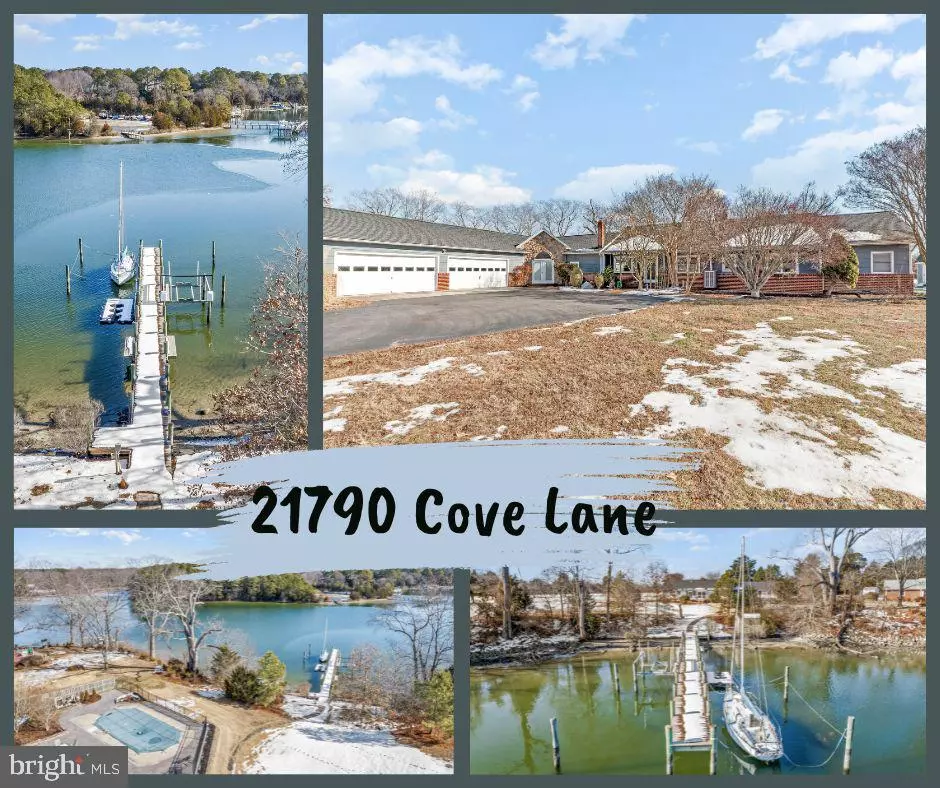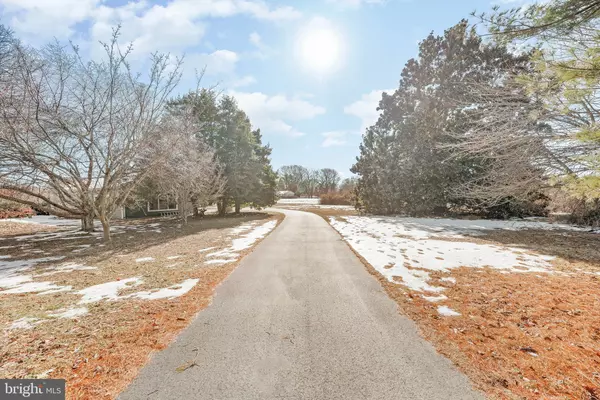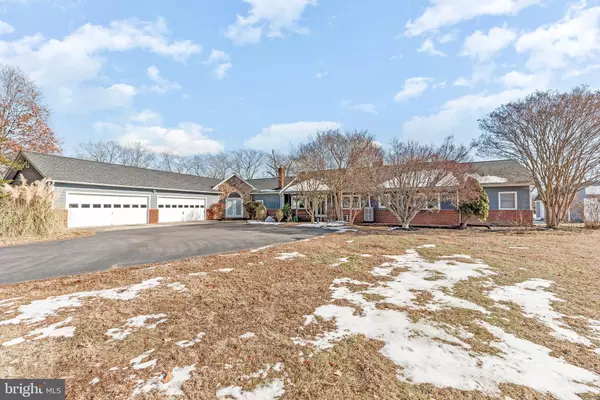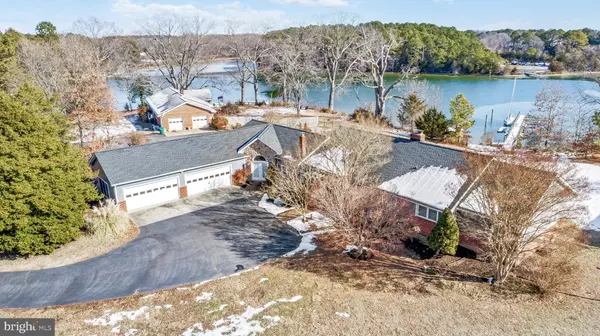3 Beds
3 Baths
3,150 SqFt
3 Beds
3 Baths
3,150 SqFt
OPEN HOUSE
Wed Jan 22, 4:00pm - 6:00pm
Sat Jan 25, 11:00am - 1:00pm
Key Details
Property Type Single Family Home
Sub Type Detached
Listing Status Active
Purchase Type For Sale
Square Footage 3,150 sqft
Price per Sqft $277
Subdivision Rosebank
MLS Listing ID MDSM2022356
Style Ranch/Rambler
Bedrooms 3
Full Baths 3
HOA Y/N N
Abv Grd Liv Area 3,150
Originating Board BRIGHT
Year Built 1961
Annual Tax Amount $6,480
Tax Year 2024
Lot Size 2.790 Acres
Acres 2.79
Property Description
The home's centerpiece is the custom kitchen, featuring cherry cabinets, granite countertops, a Sub-Zero refrigerator, Dacor double ovens, a Miele dishwasher, a Thermador induction cooktop, and a Thermador range hood. A spacious pantry room connects to the laundry/utility area, making it as functional as it is stylish. The large family room on the left wing of the house provides ample space for relaxation or entertaining, while the formal dining room with a wood-burning fireplace creates the perfect ambiance for hosting dinner parties.
The right wing of the home houses three bedrooms including the primary bed/bath and a hall bath, along with a cozy library nook. The expansive primary suite includes a double closet that's twice as deep as standard closets and a primary bath with a separate soaking tub & shower is ready to shine with a touch of personalization. Throughout the home, thoughtful features like storm windows and hot water baseboard heat paired with central air conditioning ensure year-round comfort.
Step outside to discover your private outdoor oasis. The property boasts a gunnite pool with an 8-foot diving depth, surrounded by extensive hardscape patio and decking, ideal for summer gatherings. For boating enthusiasts, the 110-foot pier offers water and electric service, a floating dock, a 40x20 slip, and a 50x16 slip, providing sail boat depth water access to Cherry Cove Creek. A spacious shed with attic storage and electric service, along with an oversized 4-car attached garage, ensures all your storage needs are met.
The 2.79 Acre lot is waiting for the perfect buyer to manicure it and bring it back to life. It is mostly flat with a previous garden and fruit trees throughout. The home is constructed with durable Hardie board siding, and recent updates include a newer roof and AC system. With a blend of modern amenities and classic charm, this property is perfect for those seeking a waterfront lifestyle with room to customize and make it their own. Schedule a tour today to see the potential of this incredible home!
Location
State MD
County Saint Marys
Zoning RPD
Rooms
Other Rooms Dining Room, Primary Bedroom, Bedroom 2, Bedroom 3, Kitchen, Family Room, Library, Laundry, Utility Room, Bathroom 2, Bathroom 3, Primary Bathroom
Main Level Bedrooms 3
Interior
Interior Features Breakfast Area, Built-Ins, Ceiling Fan(s), Dining Area, Entry Level Bedroom, Floor Plan - Traditional, Formal/Separate Dining Room, Kitchen - Eat-In, Kitchen - Island, Pantry, Wood Floors, Attic, Bathroom - Tub Shower, Bathroom - Walk-In Shower, Combination Kitchen/Dining, Family Room Off Kitchen, Kitchen - Gourmet, Kitchen - Table Space, Primary Bath(s), Recessed Lighting, Upgraded Countertops
Hot Water Oil
Heating Baseboard - Hot Water
Cooling Central A/C, Ceiling Fan(s)
Flooring Hardwood
Fireplaces Number 1
Fireplaces Type Brick, Mantel(s), Wood
Equipment Cooktop, Dishwasher, Disposal, Dryer, Exhaust Fan, Extra Refrigerator/Freezer, Icemaker, Oven - Double, Oven - Wall, Range Hood, Refrigerator, Washer, Built-In Microwave, Stainless Steel Appliances, Water Heater
Fireplace Y
Appliance Cooktop, Dishwasher, Disposal, Dryer, Exhaust Fan, Extra Refrigerator/Freezer, Icemaker, Oven - Double, Oven - Wall, Range Hood, Refrigerator, Washer, Built-In Microwave, Stainless Steel Appliances, Water Heater
Heat Source Oil
Laundry Dryer In Unit, Has Laundry, Main Floor, Washer In Unit
Exterior
Exterior Feature Deck(s), Patio(s)
Parking Features Garage - Front Entry, Garage Door Opener
Garage Spaces 12.0
Fence Partially
Pool Gunite, In Ground
Waterfront Description Private Dock Site
Water Access Y
Water Access Desc Boat - Powered,Canoe/Kayak,Fishing Allowed,Private Access,Sail,Swimming Allowed
View Creek/Stream
Roof Type Architectural Shingle
Street Surface Black Top,Paved
Accessibility Level Entry - Main
Porch Deck(s), Patio(s)
Attached Garage 4
Total Parking Spaces 12
Garage Y
Building
Lot Description Cleared, Front Yard, Landscaping, Level, No Thru Street, Rear Yard, SideYard(s), Stream/Creek
Story 1
Foundation Crawl Space
Sewer On Site Septic
Water Well
Architectural Style Ranch/Rambler
Level or Stories 1
Additional Building Above Grade, Below Grade
Structure Type Block Walls,Dry Wall
New Construction N
Schools
Elementary Schools Benjamin Banneker
Middle Schools Leonardtown
High Schools Chopticon
School District St. Mary'S County Public Schools
Others
Pets Allowed Y
Senior Community No
Tax ID 1903007812
Ownership Fee Simple
SqFt Source Assessor
Acceptable Financing Cash, Conventional, FHA, VA
Listing Terms Cash, Conventional, FHA, VA
Financing Cash,Conventional,FHA,VA
Special Listing Condition Standard
Pets Allowed No Pet Restrictions

Find out why customers are choosing LPT Realty to meet their real estate needs






