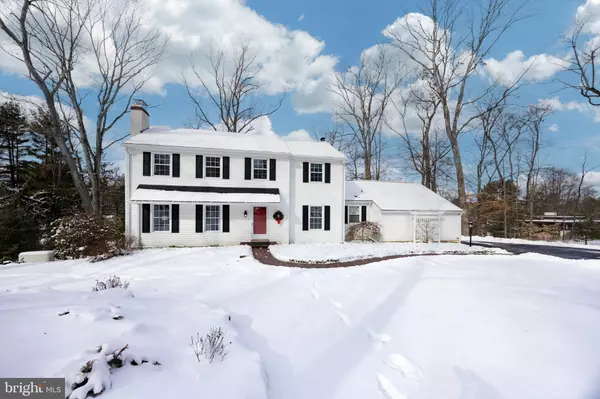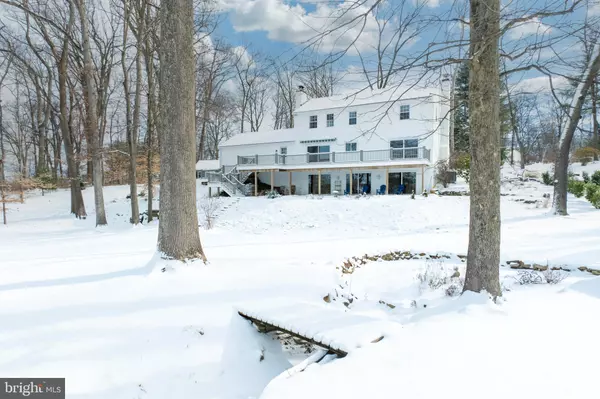4 Beds
3 Baths
2,410 SqFt
4 Beds
3 Baths
2,410 SqFt
OPEN HOUSE
Sat Feb 01, 1:00pm - 3:00pm
Sun Feb 02, 1:00pm - 3:00pm
Key Details
Property Type Single Family Home
Sub Type Detached
Listing Status Coming Soon
Purchase Type For Sale
Square Footage 2,410 sqft
Price per Sqft $344
Subdivision None Available
MLS Listing ID PACT2090146
Style Colonial
Bedrooms 4
Full Baths 2
Half Baths 1
HOA Y/N N
Abv Grd Liv Area 2,410
Originating Board BRIGHT
Year Built 1971
Annual Tax Amount $10,710
Tax Year 2024
Lot Size 2.300 Acres
Acres 2.3
Lot Dimensions 0.00 x 0.00
Property Description
The entry foyer is flanked by a large living room and a cozy family room. The living room offers a wood burning fireplace, crown molding and hardwood flooring. The family room is open to the breakfast area and its striking propane fireplace, which provides cozy ambience and an additional heat source. The formal dining room offers a true “room with a view” and boasts sliding glass doors that lead to the composite deck. You will love creating meals in your fully renovated kitchen with solid maple cabinetry, custom tile backsplash, granite countertops and stainless steel Kitchen Aid appliances, all while enjoying the view. Another set of sliding glass doors lead to the ample composite deck with stairs leading to the delightful yard with a meandering creek.
Fantastic natural light graces this home throughout. Newer, wide plank, light oak flooring adds to the appeal of this gem. A convenient laundry/ mudroom with great storage and a deep sink is adjacent to the breakfast area, and to the door to the over-sized attached two car garage. A powder room is also in this part of the home. A back door from the mudroom leads to the deck and the yard.
Upstairs, you'll find a main bedroom with a large walk-in closet, a dressing area and an ensuite full bath with a walk-in shower.
Three other large bedrooms, each with great closet space, a full hall bath with bathtub, and a large hall closet complete the second floor.
The basement has roughed-in plumbing for a full bathroom. The unfinished basement is at grade level, with sliding glass doors and a third fireplace. The custom, stone fireplace also contains a propane insert, which serves as another heat source. The walk-out leads to a flagstone patio, where you'll spend hours enjoying the serenity of ferns, fauna, and the expansive greenspace.
A large, attractive barn-style shed is convenient for gardening/potting, landscaping equipment or other uses of your choosing.
Newer windows, newer septic system, newer roof, newer propane tank, which is leased, new water heater and a whole house generator add to the value in this home and make it instantly ready for its new owner.
Location
State PA
County Chester
Area Schuylkill Twp (10327)
Zoning R
Rooms
Other Rooms Living Room, Dining Room, Primary Bedroom, Bedroom 2, Bedroom 3, Bedroom 4, Kitchen, Family Room, Breakfast Room
Basement Daylight, Full, Unfinished, Walkout Level
Interior
Interior Features Breakfast Area, Crown Moldings, Family Room Off Kitchen, Formal/Separate Dining Room, Kitchen - Eat-In, Recessed Lighting, Upgraded Countertops, Walk-in Closet(s), Wood Floors
Hot Water Propane
Cooling Central A/C
Flooring Hardwood, Ceramic Tile, Carpet
Fireplaces Number 3
Fireplaces Type Gas/Propane, Wood
Inclusions Refrigerator, washer, dryer, television brackets
Equipment Built-In Microwave, Dishwasher, Icemaker, Oven - Double, Oven/Range - Gas, Refrigerator, Stainless Steel Appliances, Washer, Water Heater, Dryer
Furnishings No
Fireplace Y
Appliance Built-In Microwave, Dishwasher, Icemaker, Oven - Double, Oven/Range - Gas, Refrigerator, Stainless Steel Appliances, Washer, Water Heater, Dryer
Heat Source Oil
Exterior
Parking Features Garage - Side Entry, Garage Door Opener
Garage Spaces 2.0
Utilities Available Propane, Cable TV Available
Water Access N
View Garden/Lawn, Pasture, Trees/Woods
Roof Type Architectural Shingle
Accessibility 2+ Access Exits
Attached Garage 2
Total Parking Spaces 2
Garage Y
Building
Story 2
Foundation Block
Sewer On Site Septic
Water Well
Architectural Style Colonial
Level or Stories 2
Additional Building Above Grade, Below Grade
New Construction N
Schools
High Schools Phoenixville
School District Phoenixville Area
Others
Pets Allowed Y
Senior Community No
Tax ID 27-05 -0053.1200
Ownership Fee Simple
SqFt Source Assessor
Acceptable Financing Cash, Conventional, FHA, VA
Horse Property N
Listing Terms Cash, Conventional, FHA, VA
Financing Cash,Conventional,FHA,VA
Special Listing Condition Standard
Pets Allowed No Pet Restrictions

Find out why customers are choosing LPT Realty to meet their real estate needs






