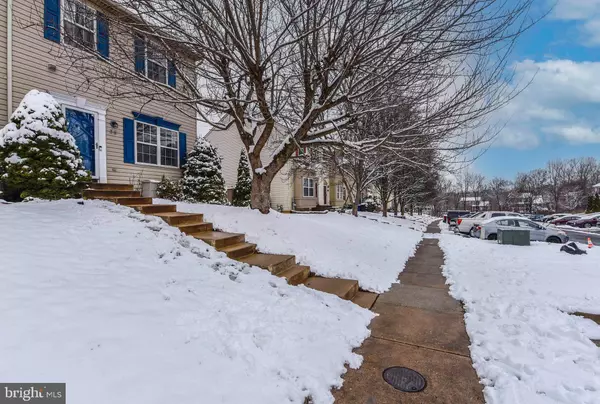3 Beds
3 Baths
1,400 SqFt
3 Beds
3 Baths
1,400 SqFt
Key Details
Property Type Townhouse
Sub Type End of Row/Townhouse
Listing Status Pending
Purchase Type For Sale
Square Footage 1,400 sqft
Price per Sqft $235
Subdivision Nottingham
MLS Listing ID MDBC2118068
Style Traditional
Bedrooms 3
Full Baths 2
Half Baths 1
HOA Y/N N
Abv Grd Liv Area 1,400
Originating Board BRIGHT
Year Built 1997
Annual Tax Amount $2,828
Tax Year 2024
Lot Size 3,194 Sqft
Acres 0.07
Property Sub-Type End of Row/Townhouse
Property Description
***NEW 1ST LEVEL LVP FLOORING (2025)*** NEW HOT WATER HEATER (2025)*** NEW GRANITE COUNTERTOPS (2024)***NEW SUBWAY TILE BACKSPLASH ( 2024)***
Welcome to 36 Gunfalls Garth. A three bed, two and a half bath end of group townhome. This fantastic property is located in convenient Nottingham / Perry Hall, just minutes away from I95, 695, Local Shops, Gyms, Regional Parks, Dog Parks, Oak Park Playground, and Great Restaurants and Night Life. Brand new Luxury Vinyl Plank flooring is showcased in the large family room and continues throughout the entire 1st level. A half bath is located just off of the family room. The kitchen features spectacular granite countertops, stainless steel appliances, a subway tile backsplash, and upgraded cabinets. A sunroom with vaulted ceilings sits adjacent to the beautiful kitchen. Moving upstairs you will find a large primary bedroom with a spacious closet. The upper- level bathroom features a 2- sink vanity, large soaking tub, and walk-in shower. Two more spacious bedrooms round out the upper level. The lower level is home to another large room that can be used for another family room / den, guest room, home office, or home gym. Another full bath finishes the lower level, as well as walk-out steps that lead to the back yard. This one won't last long… BOOK YOUR SHOWING TODAY!!!
Location
State MD
County Baltimore
Zoning RESIDENTIAL
Rooms
Basement Partially Finished
Interior
Hot Water Electric
Heating Forced Air
Cooling Central A/C
Fireplace N
Heat Source Natural Gas
Exterior
Amenities Available None
Water Access N
Roof Type Architectural Shingle
Accessibility 2+ Access Exits
Garage N
Building
Story 2
Foundation Concrete Perimeter
Sewer Public Sewer
Water Public
Architectural Style Traditional
Level or Stories 2
Additional Building Above Grade, Below Grade
New Construction N
Schools
School District Baltimore County Public Schools
Others
HOA Fee Include None
Senior Community No
Tax ID 04112000002001
Ownership Fee Simple
SqFt Source Assessor
Acceptable Financing Cash, Conventional, FHA, VA
Listing Terms Cash, Conventional, FHA, VA
Financing Cash,Conventional,FHA,VA
Special Listing Condition Standard

Find out why customers are choosing LPT Realty to meet their real estate needs






