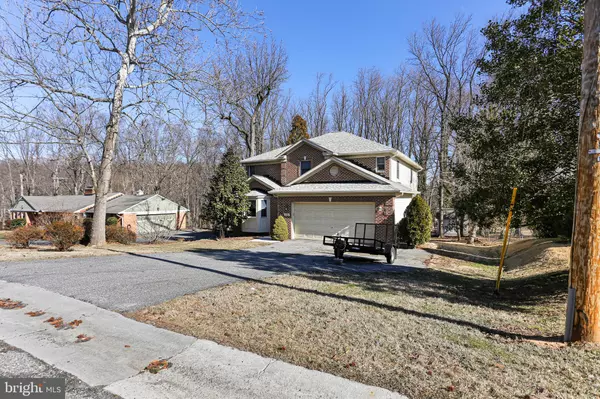4 Beds
3 Baths
3,001 SqFt
4 Beds
3 Baths
3,001 SqFt
Key Details
Property Type Single Family Home
Sub Type Detached
Listing Status Active
Purchase Type For Sale
Square Footage 3,001 sqft
Price per Sqft $234
Subdivision None Available
MLS Listing ID MDBC2119494
Style Traditional
Bedrooms 4
Full Baths 3
HOA Y/N N
Abv Grd Liv Area 3,001
Originating Board BRIGHT
Year Built 2001
Annual Tax Amount $5,049
Tax Year 2024
Lot Size 0.484 Acres
Acres 0.48
Lot Dimensions 1.00 x
Property Sub-Type Detached
Property Description
Location
State MD
County Baltimore
Zoning R
Rooms
Other Rooms Living Room, Dining Room, Primary Bedroom, Bedroom 2, Bedroom 4, Kitchen, Family Room, Den, Basement, Foyer, Laundry, Bathroom 1, Bathroom 2, Bathroom 3
Basement Connecting Stairway, Daylight, Partial, Heated, Improved, Interior Access, Outside Entrance, Partially Finished, Poured Concrete, Rear Entrance, Rough Bath Plumb, Space For Rooms, Sump Pump, Walkout Level, Windows
Interior
Interior Features Attic, Bathroom - Tub Shower, Breakfast Area, Built-Ins, Carpet, Ceiling Fan(s), Central Vacuum, Chair Railings, Crown Moldings, Dining Area, Family Room Off Kitchen, Floor Plan - Traditional, Formal/Separate Dining Room, Kitchen - Island, Primary Bath(s), Skylight(s), Walk-in Closet(s), Wood Floors, Water Treat System
Hot Water Electric
Cooling Central A/C, Ceiling Fan(s), Multi Units
Flooring Carpet, Engineered Wood, Hardwood
Inclusions DISHWASHER, WASHER, DRYER, STOVE, REFRIDGERATOR, MICROWAVE, FREEZER IN BASEMENT
Equipment Cooktop - Down Draft, Dishwasher, Dryer, Exhaust Fan, Microwave, Refrigerator, Water Heater, Water Conditioner - Owned, Central Vacuum, Cooktop, Disposal, Extra Refrigerator/Freezer, Icemaker, Stainless Steel Appliances, Oven - Single, Washer - Front Loading
Furnishings No
Fireplace N
Window Features Bay/Bow,Double Hung,Skylights
Appliance Cooktop - Down Draft, Dishwasher, Dryer, Exhaust Fan, Microwave, Refrigerator, Water Heater, Water Conditioner - Owned, Central Vacuum, Cooktop, Disposal, Extra Refrigerator/Freezer, Icemaker, Stainless Steel Appliances, Oven - Single, Washer - Front Loading
Heat Source Natural Gas
Laundry Main Floor
Exterior
Exterior Feature Deck(s), Patio(s)
Parking Features Garage - Front Entry, Garage Door Opener, Inside Access
Garage Spaces 8.0
Fence Chain Link
Utilities Available Above Ground, Natural Gas Available, Sewer Available, Water Available
Water Access N
View Street, Trees/Woods
Roof Type Architectural Shingle
Street Surface Paved
Accessibility None
Porch Deck(s), Patio(s)
Attached Garage 2
Total Parking Spaces 8
Garage Y
Building
Lot Description Landscaping, No Thru Street, Not In Development, Partly Wooded, Rear Yard, Road Frontage, Secluded, Sloping
Story 3
Foundation Other
Sewer Public Sewer
Water Public
Architectural Style Traditional
Level or Stories 3
Additional Building Above Grade, Below Grade
Structure Type 9'+ Ceilings,2 Story Ceilings,Brick,Dry Wall
New Construction N
Schools
School District Baltimore County Public Schools
Others
Pets Allowed Y
Senior Community No
Tax ID 04142300010136
Ownership Fee Simple
SqFt Source Assessor
Security Features Smoke Detector
Acceptable Financing Cash, Conventional
Horse Property N
Listing Terms Cash, Conventional
Financing Cash,Conventional
Special Listing Condition Standard
Pets Allowed No Pet Restrictions

Find out why customers are choosing LPT Realty to meet their real estate needs






