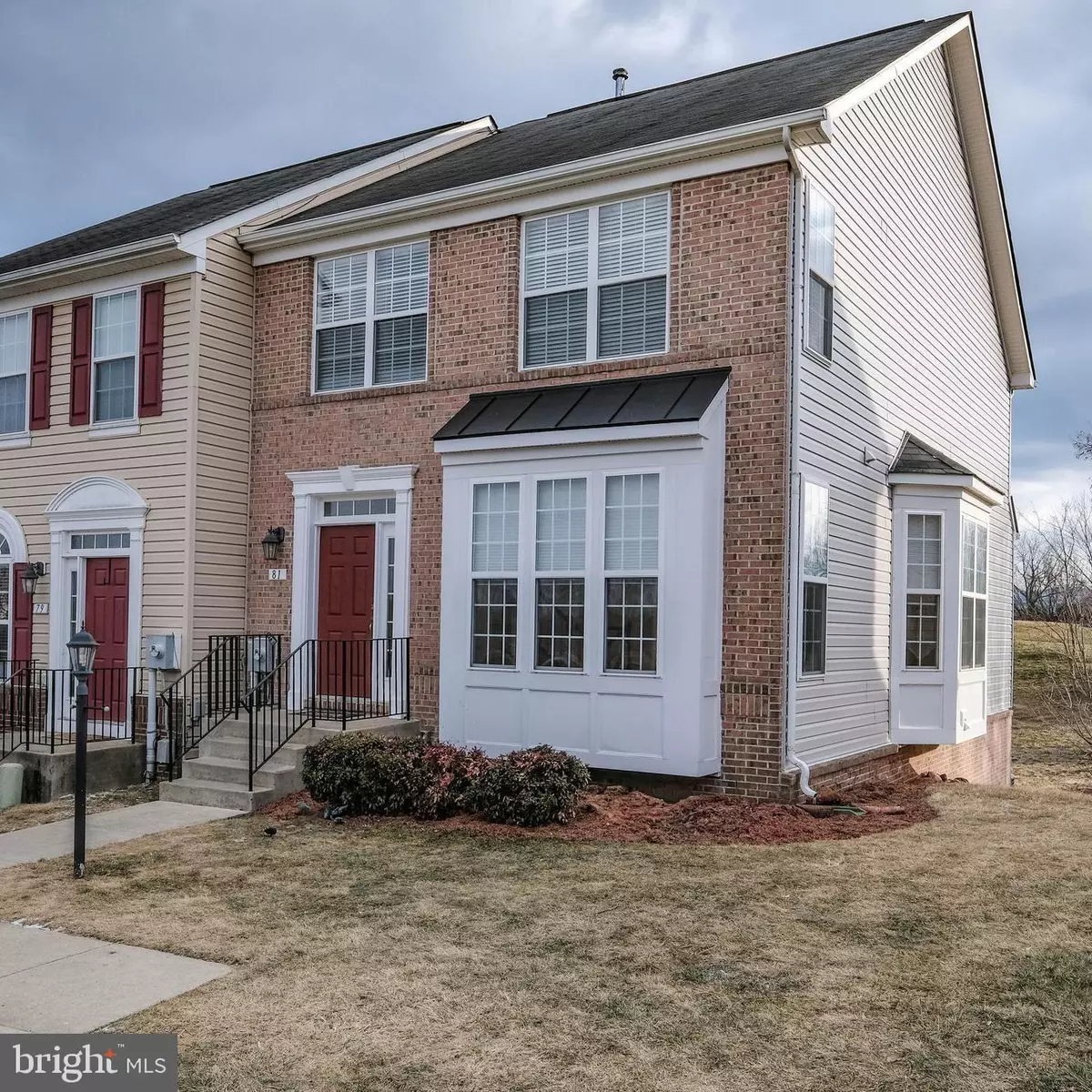3 Beds
4 Baths
2,431 SqFt
3 Beds
4 Baths
2,431 SqFt
Key Details
Property Type Townhouse
Sub Type End of Row/Townhouse
Listing Status Active
Purchase Type For Sale
Square Footage 2,431 sqft
Price per Sqft $174
Subdivision Blue Ridge Shadows
MLS Listing ID VAWR2010432
Style Colonial
Bedrooms 3
Full Baths 3
Half Baths 1
HOA Fees $110/mo
HOA Y/N Y
Abv Grd Liv Area 1,808
Originating Board BRIGHT
Year Built 2007
Annual Tax Amount $1,652
Tax Year 2022
Lot Size 3,698 Sqft
Acres 0.08
Property Sub-Type End of Row/Townhouse
Property Description
Location
State VA
County Warren
Zoning R
Rooms
Other Rooms Living Room, Dining Room, Primary Bedroom, Bedroom 2, Bedroom 3, Kitchen, Game Room, Family Room, Foyer, Breakfast Room
Basement Rear Entrance, Connecting Stairway, Full, Space For Rooms, Walkout Level, Heated, Improved, Interior Access, Outside Entrance, Sump Pump, Windows
Interior
Interior Features Family Room Off Kitchen, Combination Kitchen/Living, Kitchen - Island, Kitchen - Table Space, Combination Dining/Living, Primary Bath(s), Wood Floors, Floor Plan - Open, Bathroom - Soaking Tub, Breakfast Area, Dining Area, Pantry, Recessed Lighting, Upgraded Countertops, Walk-in Closet(s)
Hot Water Natural Gas
Heating Forced Air
Cooling Central A/C
Flooring Ceramic Tile, Hardwood
Fireplaces Number 1
Fireplaces Type Mantel(s), Gas/Propane
Equipment Dishwasher, Disposal, Icemaker, Microwave, Refrigerator, Stove, Dryer, Oven/Range - Gas, Stainless Steel Appliances, Washer, Water Heater
Fireplace Y
Window Features Bay/Bow
Appliance Dishwasher, Disposal, Icemaker, Microwave, Refrigerator, Stove, Dryer, Oven/Range - Gas, Stainless Steel Appliances, Washer, Water Heater
Heat Source Natural Gas
Laundry Upper Floor
Exterior
Exterior Feature Deck(s)
Parking On Site 2
Utilities Available Electric Available, Natural Gas Available, Phone Available, Sewer Available, Water Available, Under Ground
Water Access N
View Golf Course, Mountain, Panoramic, Scenic Vista
Street Surface Paved
Accessibility None
Porch Deck(s)
Road Frontage HOA
Garage N
Building
Lot Description Landscaping, Corner, Rear Yard
Story 2
Foundation Slab, Block
Sewer Public Sewer
Water Public
Architectural Style Colonial
Level or Stories 2
Additional Building Above Grade, Below Grade
Structure Type 9'+ Ceilings,High,Vaulted Ceilings
New Construction N
Schools
School District Warren County Public Schools
Others
HOA Fee Include Snow Removal
Senior Community No
Tax ID 12J 3 201
Ownership Fee Simple
SqFt Source Assessor
Horse Property N
Special Listing Condition Standard

Find out why customers are choosing LPT Realty to meet their real estate needs






