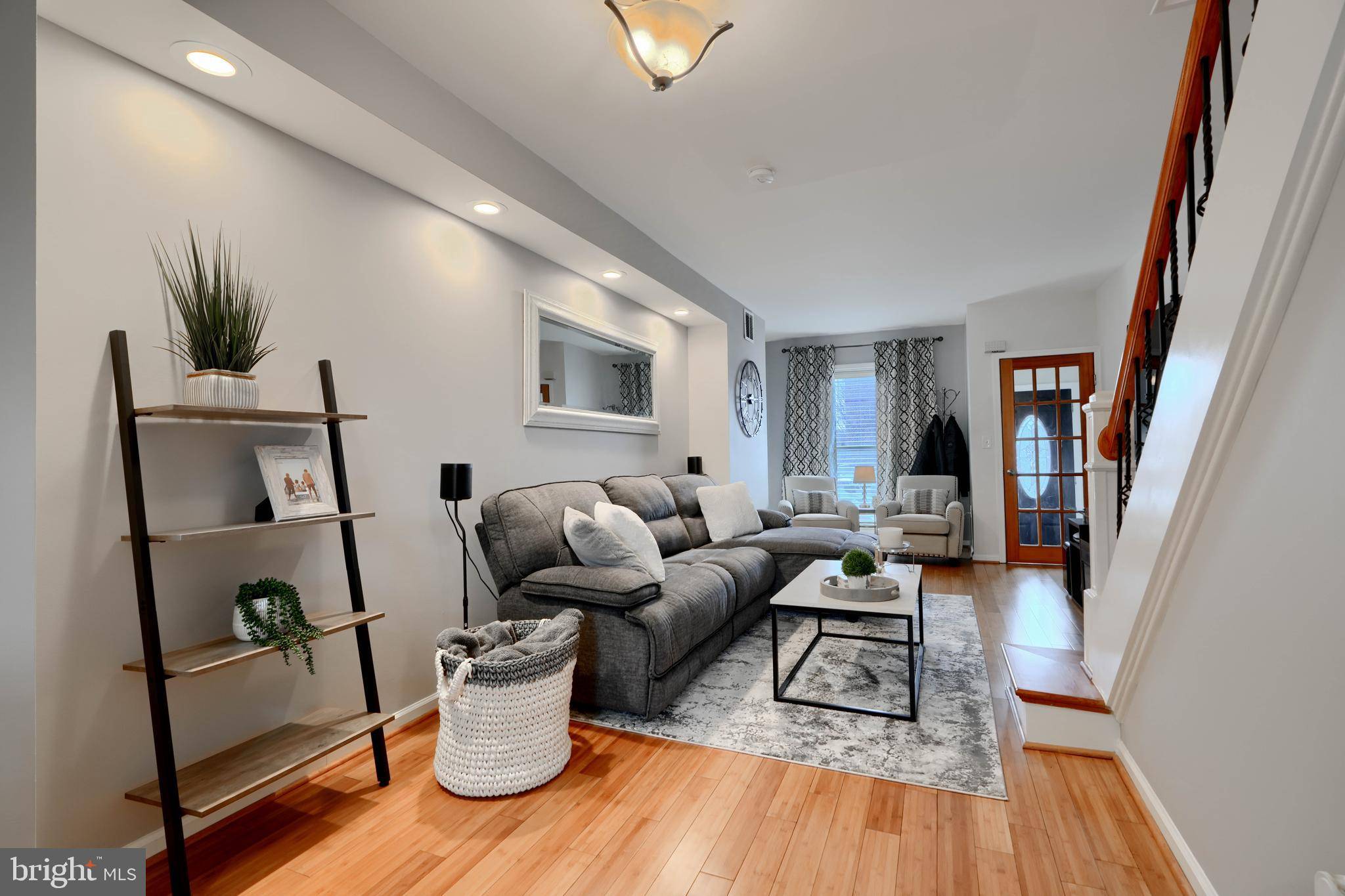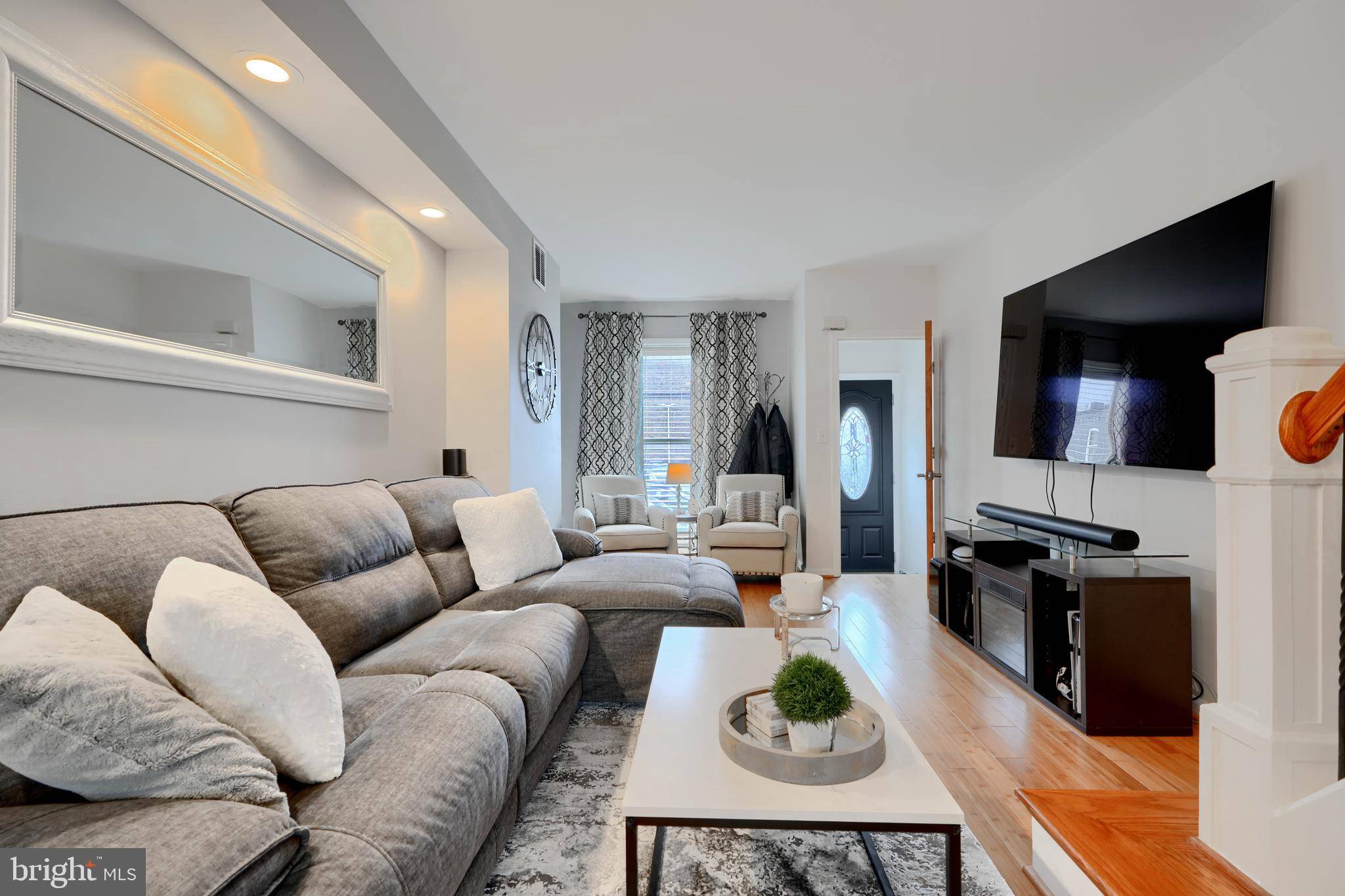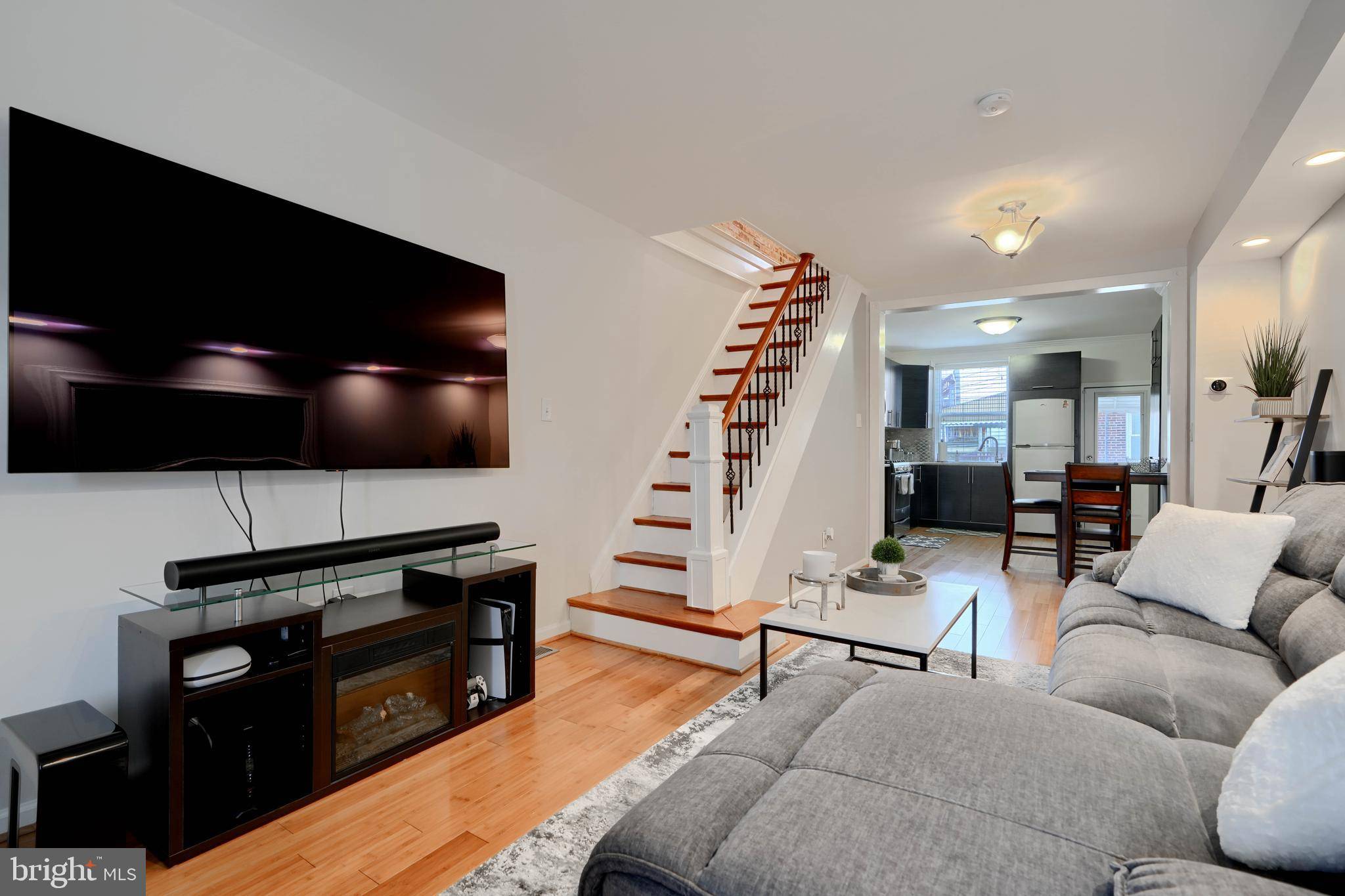GET MORE INFORMATION
Bought with Robert William Flynn Jr. • Long & Foster Real Estate, Inc.
$ 315,000
$ 320,000 1.6%
2 Beds
1 Bath
960 SqFt
$ 315,000
$ 320,000 1.6%
2 Beds
1 Bath
960 SqFt
Key Details
Sold Price $315,000
Property Type Townhouse
Sub Type Interior Row/Townhouse
Listing Status Sold
Purchase Type For Sale
Square Footage 960 sqft
Price per Sqft $328
Subdivision Canton
MLS Listing ID MDBA2156622
Sold Date 07/18/25
Style Federal
Bedrooms 2
Full Baths 1
HOA Y/N N
Abv Grd Liv Area 960
Year Built 1920
Available Date 2025-03-06
Annual Tax Amount $3,898
Tax Year 2024
Property Sub-Type Interior Row/Townhouse
Source BRIGHT
Property Description
This beautifully renovated home features bamboo flooring throughout, offering warmth and elegance in every room. The spacious, light-filled living area leads to a modern kitchen with sleek stainless steel appliances, granite countertops, and ample cabinet space. Upstairs, two generous bedrooms provide comfort and versatility. The unfinished basement offers endless potential for storage or future expansion. A private parking pad in the rear completes this gem. Conveniently located near shops, dining, and major commuter routes - don't miss this fantastic opportunity!
Location
State MD
County Baltimore City
Zoning R-8
Direction South
Rooms
Other Rooms Living Room, Dining Room, Primary Bedroom, Bedroom 2, Kitchen, Primary Bathroom
Basement Connecting Stairway, Daylight, Partial, Full, Interior Access, Outside Entrance, Unfinished, Windows
Interior
Interior Features Bathroom - Walk-In Shower, Ceiling Fan(s), Combination Dining/Living, Dining Area, Floor Plan - Open, Kitchen - Eat-In, Kitchen - Gourmet, Kitchen - Table Space, Window Treatments
Hot Water Natural Gas
Heating Forced Air
Cooling Ceiling Fan(s), Central A/C
Flooring Bamboo
Equipment Built-In Microwave, Exhaust Fan, Oven/Range - Gas, Refrigerator, Stainless Steel Appliances, Washer, Dryer, Disposal
Fireplace N
Window Features Double Pane
Appliance Built-In Microwave, Exhaust Fan, Oven/Range - Gas, Refrigerator, Stainless Steel Appliances, Washer, Dryer, Disposal
Heat Source Natural Gas
Laundry Basement, Dryer In Unit, Has Laundry, Lower Floor, Washer In Unit
Exterior
Garage Spaces 1.0
Utilities Available Cable TV Available
Water Access N
View Street
Roof Type Composite
Street Surface Black Top
Accessibility None
Road Frontage City/County
Total Parking Spaces 1
Garage N
Building
Story 3
Foundation Other
Sewer Private Sewer
Water Public
Architectural Style Federal
Level or Stories 3
Additional Building Above Grade, Below Grade
Structure Type Brick,Dry Wall,High
New Construction N
Schools
School District Baltimore City Public Schools
Others
Senior Community No
Tax ID 0301071789 021
Ownership Ground Rent
SqFt Source Estimated
Security Features Smoke Detector,Carbon Monoxide Detector(s)
Acceptable Financing Cash, Conventional, FHA, VA
Listing Terms Cash, Conventional, FHA, VA
Financing Cash,Conventional,FHA,VA
Special Listing Condition Standard

Find out why customers are choosing LPT Realty to meet their real estate needs






