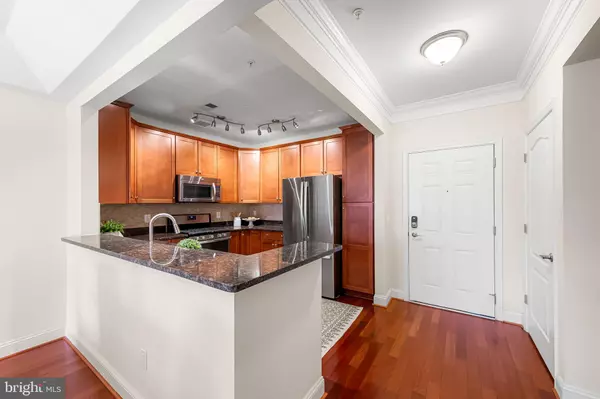GET MORE INFORMATION
Bought with Ashley B Richardson • Monument Sotheby's International Realty
$ 465,000
$ 475,000 2.1%
2 Beds
2 Baths
1,487 SqFt
$ 465,000
$ 475,000 2.1%
2 Beds
2 Baths
1,487 SqFt
Key Details
Sold Price $465,000
Property Type Condo
Sub Type Condo/Co-op
Listing Status Sold
Purchase Type For Sale
Square Footage 1,487 sqft
Price per Sqft $312
Subdivision Highlands At Quarry Lake
MLS Listing ID MDBC2120342
Sold Date 05/30/25
Style Contemporary
Bedrooms 2
Full Baths 2
Condo Fees $540/mo
HOA Y/N N
Abv Grd Liv Area 1,487
Year Built 2013
Available Date 2025-03-15
Annual Tax Amount $4,040
Tax Year 2024
Property Sub-Type Condo/Co-op
Source BRIGHT
Property Description
This 2-bedroom, 2-bathroom condo with a den is located in one of the community's newer elevator buildings and offers one of the most premier private views available. The unit also includes a separately deeded storage space and a 1-car garage with inside access for added convenience.
Inside, you'll find hardwood floors throughout the foyer, den, kitchen, and main living area. The gourmet kitchen boasts granite countertops, stainless steel appliances, a new refrigerator/freezer, newly installed pull-out drawers, and recessed lighting.
Architectural details such as high tray ceilings, crown molding, and large windows add character to the easy open floor plan.
The primary suite is a true retreat, featuring a sitting area overlooking the tranquil view, 2 closets (1 large walk-in), and a luxurious en-suite bath with a walk-in stall shower, separate tub, and dual-sink vanity. The second bedroom is generously sized, offering both a walk-in closet and an additional wall closet, with a full hall bath just steps away. New custom closet systems by Chesapeake Closets.
Step outside to your private balcony, accessible from the living area—the perfect spot to enjoy your morning coffee or unwind at sunset while taking in the peaceful surroundings.
Living in the Highlands at Quarry Lake means access to top-tier amenities, including a beautiful outdoor pool, fitness center, tennis courts, a party room, and scenic walking paths along the lake. Plus, you'll love the nearby shopping, dining, and everyday conveniences.
Don't miss this opportunity—schedule your private showing today!
Location
State MD
County Baltimore
Zoning CHECK W/COUNTY
Rooms
Other Rooms Living Room, Primary Bedroom, Bedroom 2, Kitchen, Den, Foyer, Laundry, Bathroom 2, Primary Bathroom
Main Level Bedrooms 2
Interior
Interior Features Bathroom - Stall Shower, Bathroom - Tub Shower, Bathroom - Walk-In Shower, Carpet, Ceiling Fan(s), Combination Dining/Living, Crown Moldings, Dining Area, Entry Level Bedroom, Floor Plan - Open, Kitchen - Gourmet, Primary Bath(s), Recessed Lighting, Upgraded Countertops, Walk-in Closet(s), Window Treatments, Wood Floors
Hot Water Natural Gas
Heating Forced Air
Cooling Ceiling Fan(s), Central A/C
Flooring Carpet, Hardwood, Ceramic Tile, Partially Carpeted
Equipment Built-In Microwave, Cooktop, Dishwasher, Disposal, Dryer, Exhaust Fan, Freezer, Oven/Range - Gas, Stainless Steel Appliances, Refrigerator, Washer, Water Heater
Fireplace N
Appliance Built-In Microwave, Cooktop, Dishwasher, Disposal, Dryer, Exhaust Fan, Freezer, Oven/Range - Gas, Stainless Steel Appliances, Refrigerator, Washer, Water Heater
Heat Source Natural Gas
Laundry Dryer In Unit, Washer In Unit
Exterior
Exterior Feature Balcony
Parking Features Garage Door Opener, Inside Access
Garage Spaces 1.0
Amenities Available Club House, Common Grounds, Elevator, Exercise Room, Extra Storage, Gated Community, Jog/Walk Path, Lake, Meeting Room, Party Room, Pool - Outdoor, Tennis Courts
Water Access N
View Trees/Woods, Scenic Vista
Accessibility Elevator
Porch Balcony
Attached Garage 1
Total Parking Spaces 1
Garage Y
Building
Lot Description Backs to Trees, Landscaping, No Thru Street, Premium, Private, Secluded, Trees/Wooded
Story 1
Unit Features Garden 1 - 4 Floors
Sewer Public Sewer
Water Public
Architectural Style Contemporary
Level or Stories 1
Additional Building Above Grade, Below Grade
Structure Type 9'+ Ceilings,Tray Ceilings
New Construction N
Schools
School District Baltimore County Public Schools
Others
Pets Allowed Y
HOA Fee Include Common Area Maintenance,Ext Bldg Maint,Insurance,Lawn Maintenance,Management,Pool(s),Reserve Funds,Road Maintenance,Security Gate,Snow Removal,Trash,Water
Senior Community No
Tax ID 04032500010521
Ownership Condominium
Security Features Security Gate
Special Listing Condition Standard
Pets Allowed Size/Weight Restriction, Number Limit, Cats OK, Dogs OK

Find out why customers are choosing LPT Realty to meet their real estate needs






